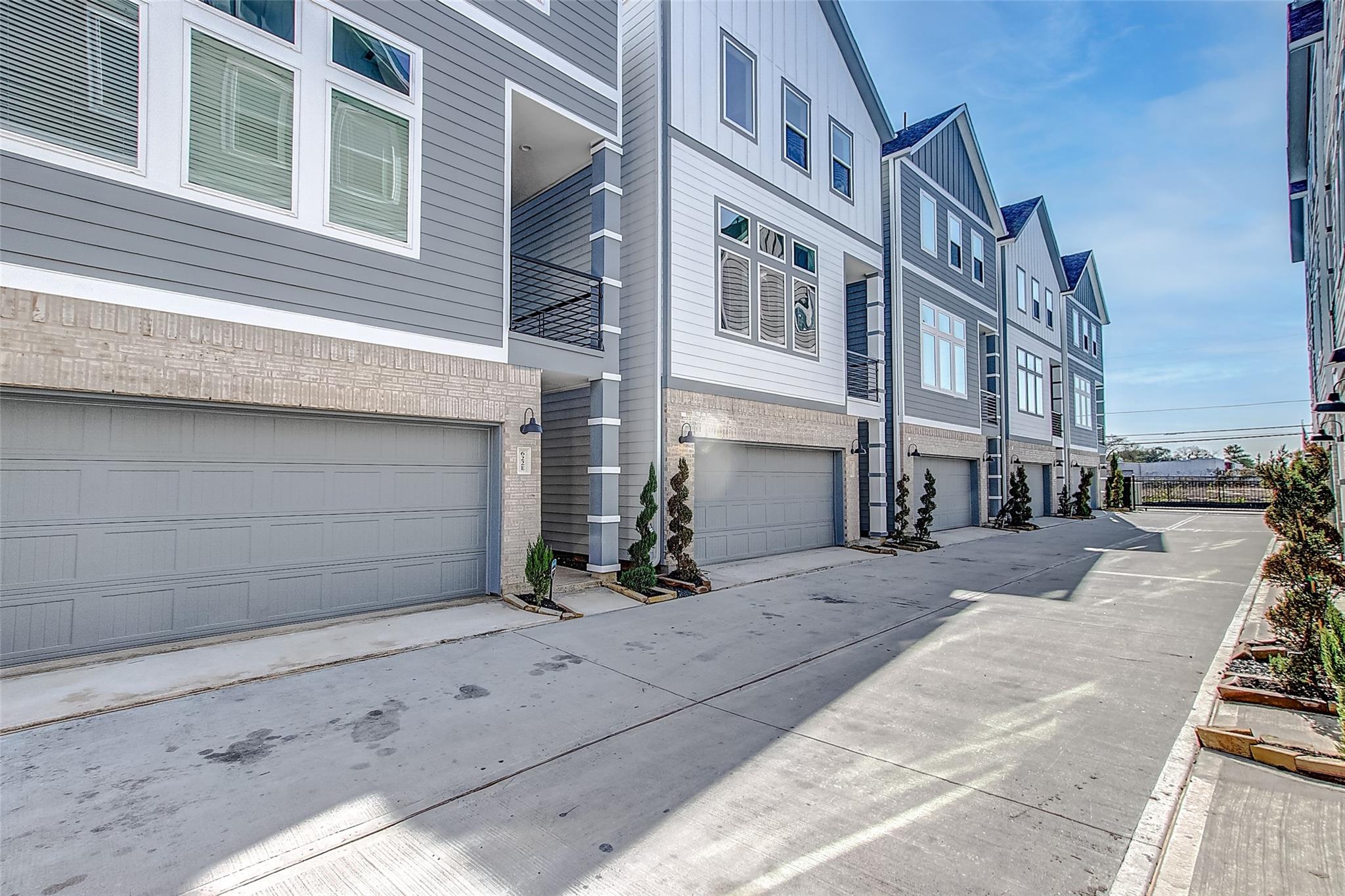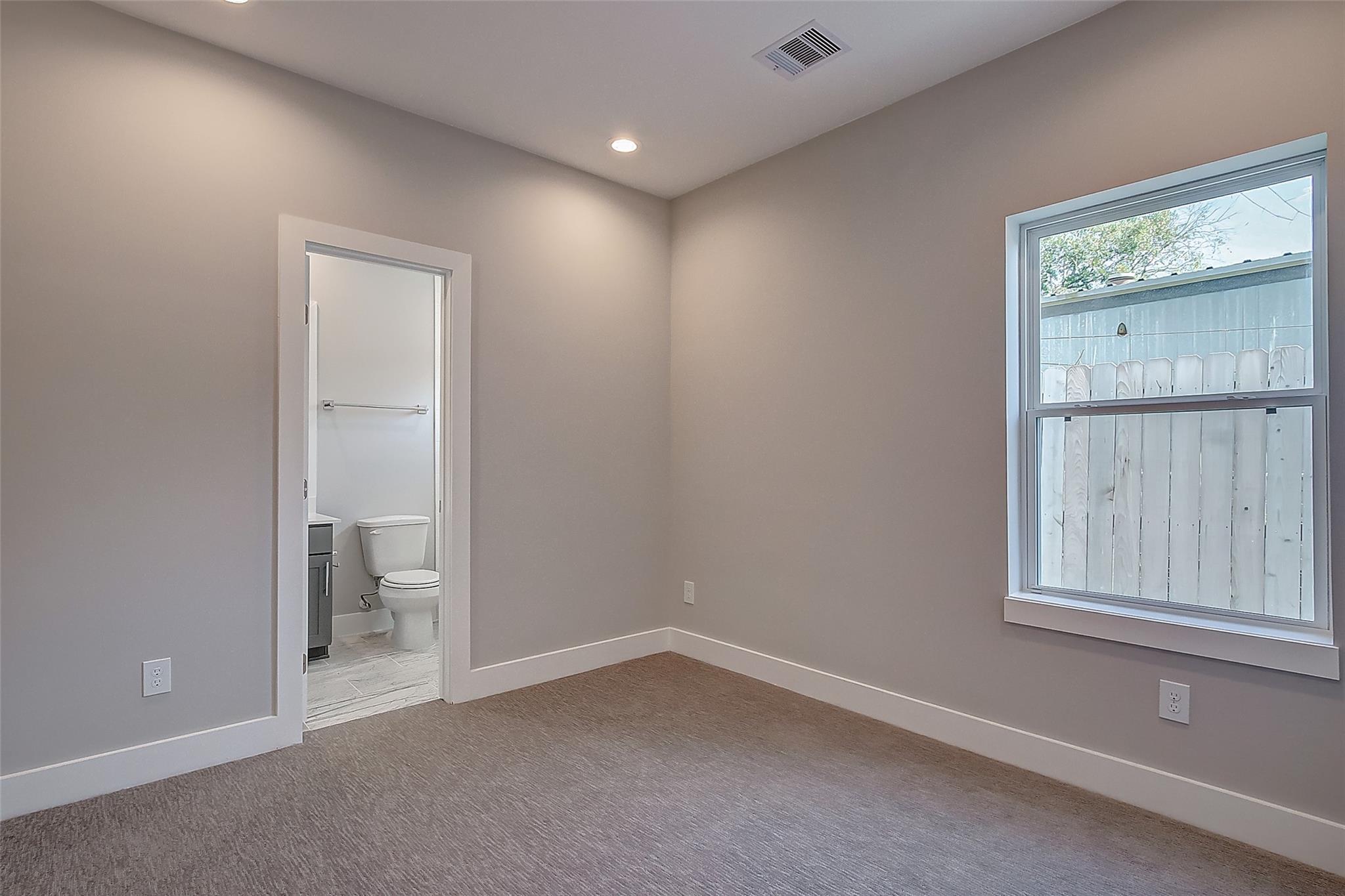622 Janisch Road D Houston, TX 77018
$2,500
/monthWelcome to 622 Janisch Rd Unit#D. Nestled within the neighborhood of Independence Heights, just 15 minutes from The galleria, Highland village, River oaks and midtown, and 25 min from IAH & Hobby, this location is prime! The open concept living space and kitchen on the 2nd floor, come with tall ceilings and windows for natural light, and stunning wood floors throughout. The kitchen is fully equipped with brand new stainless steel appliances, quartzite counters, and a separate pantry. The primary room on the third floor boasts a serene primary bath with a spa-like modern tub, modern polished nickel fixtures, a spacious walk-in shower, a private toilet and a large walk-in closet. There are 3 private bedrooms each equipped with a full bath, along with a half bath available on the main floor. 2 car garage and guest parking. Home is wired for security. Appliances and Ac system allow for wireless connectivity. Schedule to view your dream home today! **No pets**
 Sewer
Sewer Water Access
Water Access Controlled Subdivision
Controlled Subdivision Energy Efficient
Energy Efficient New Construction
New Construction
-
Second FloorLiving:17X11Dining:13X7Kitchen:12.5X11Bath:2ndExterior Porch/Balcony:12.5X6
-
Third FloorPrimary Bedroom:14X14Bedroom:10X10Bath:3rdUtility Room:3rd
-
First FloorBedroom:10X10Bath:1st
-
InteriorPets:NoSmoking Allowed:NoFloors:Carpet,Engineered Wood,TileCountertop:QuartzBathroom Description:Primary Bath: Double Sinks,Half Bath,Primary Bath: Separate Shower,Vanity AreaBedroom Desc:1 Bedroom Down - Not Primary BR,En-Suite Bath,Primary Bed - 3rd Floor,Walk-In ClosetKitchen Desc:Kitchen open to Family Room,Pantry,Soft Closing Cabinets,Soft Closing DrawersRoom Description:Family Room,1 Living Area,Living/Dining Combo,Living Area - 2nd Floor,Utility Room in HouseHeating:Central Electric,Central Gas,ZonedCooling:Central Electric,Central GasConnections:Electric Dryer Connections,Washer ConnectionsDishwasher:YesDisposal:YesMicrowave:YesRange:Gas RangeOven:Gas Oven,Single OvenAppliances:Dryer Included,Electric Dryer Connection,Refrigerator,Washer IncludedEnergy Feature:Insulation - Batt,Insulated/Low-E windows,Insulated Doors,Radiant Attic BarrierInterior:Balcony,Crown Molding,Dryer Included,High Ceiling,Prewired for Alarm System,Refrigerator Included,Fire/Smoke Alarm,Washer Included,Wired for Sound
-
ExteriorPrivate Pool:NoLot Description:Subdivision LotParking:Additional ParkingWater Sewer:Public Sewer,Public WaterArea Pool:NoExterior:Balcony
Listed By:
Melchor Garcia
Keller Williams Realty Metropolitan
The data on this website relating to real estate for sale comes in part from the IDX Program of the Houston Association of REALTORS®. All information is believed accurate but not guaranteed. The properties displayed may not be all of the properties available through the IDX Program. Any use of this site other than by potential buyers or sellers is strictly prohibited.
© 2025 Houston Association of REALTORS®.









































