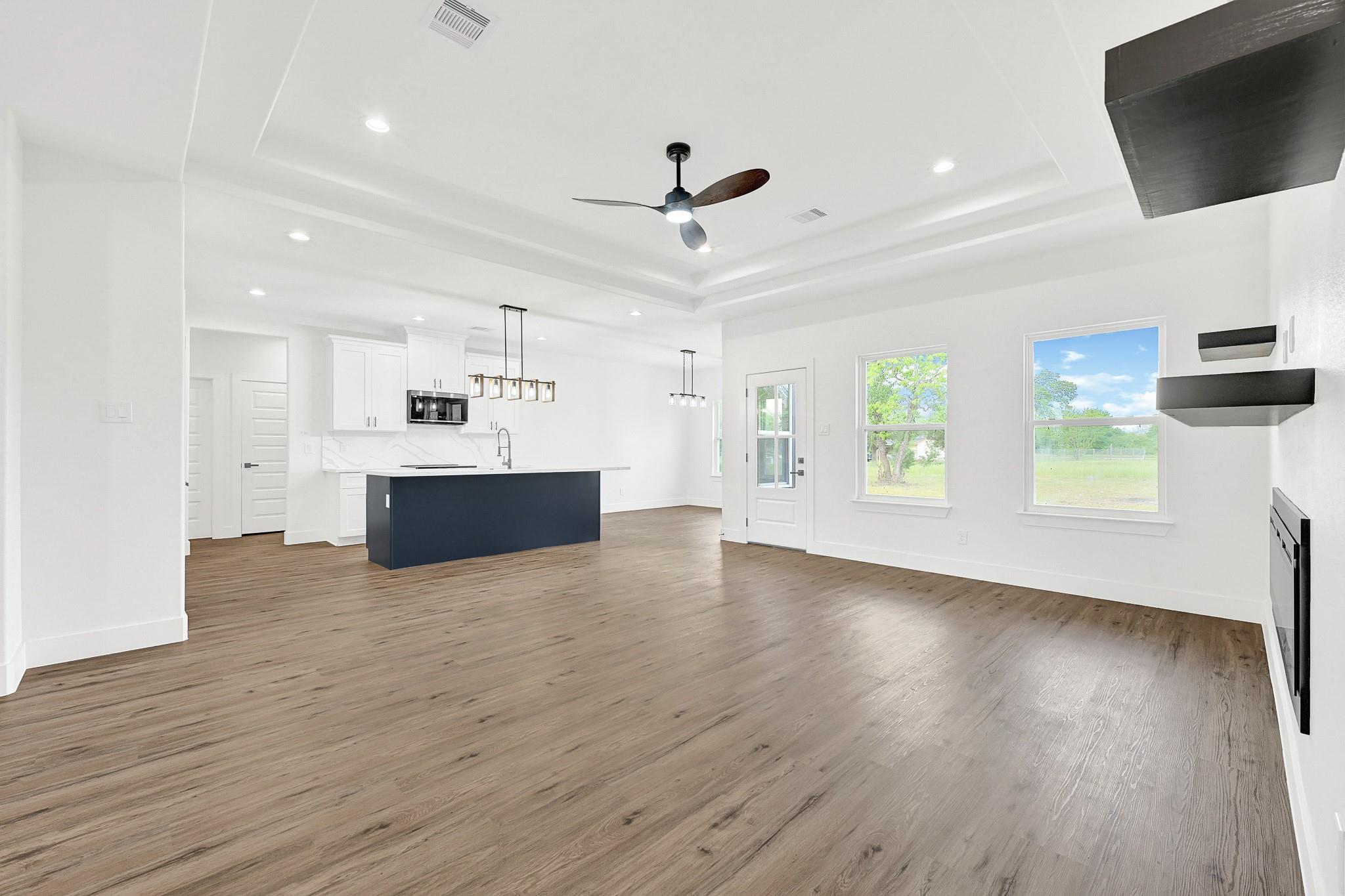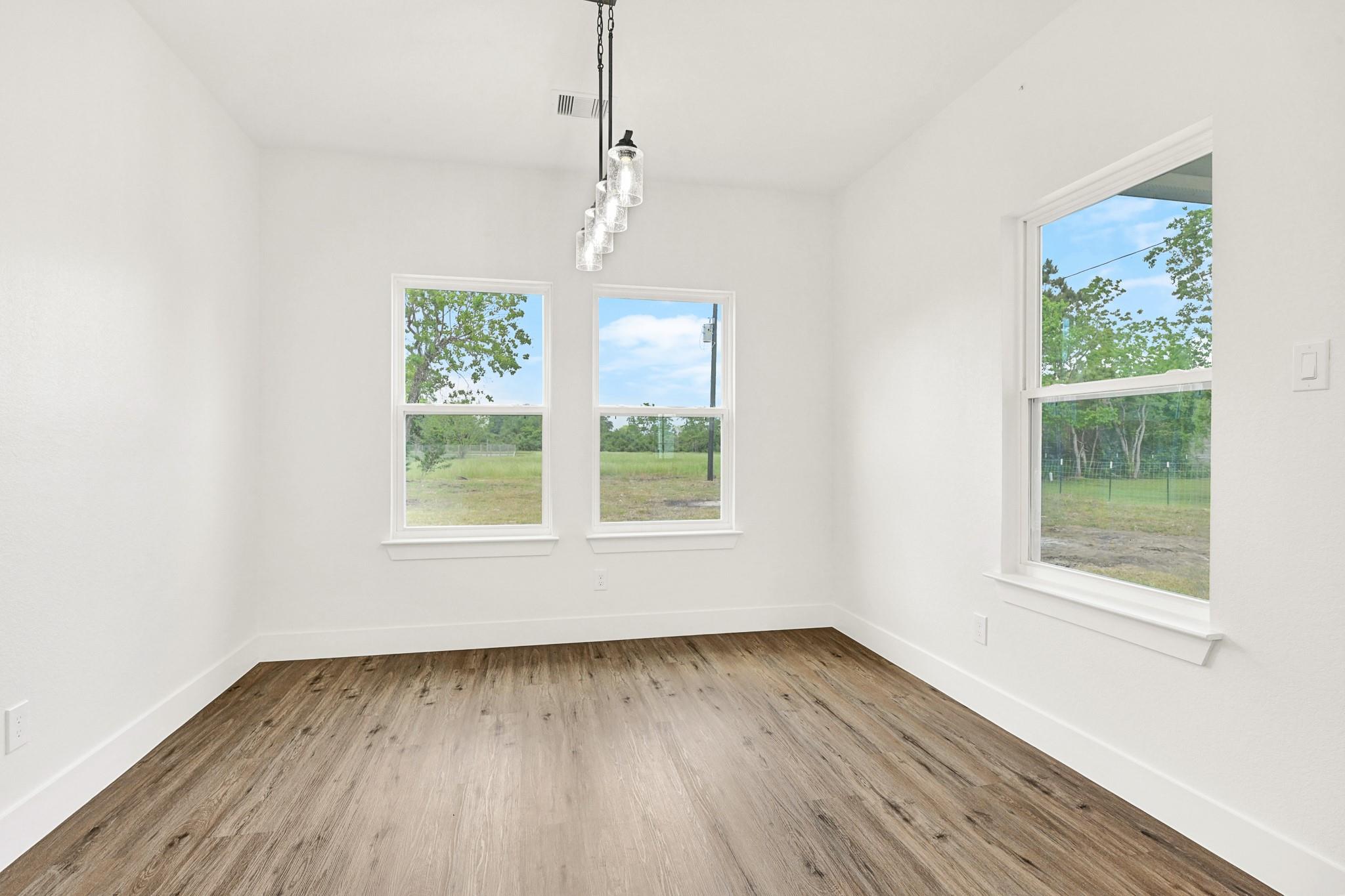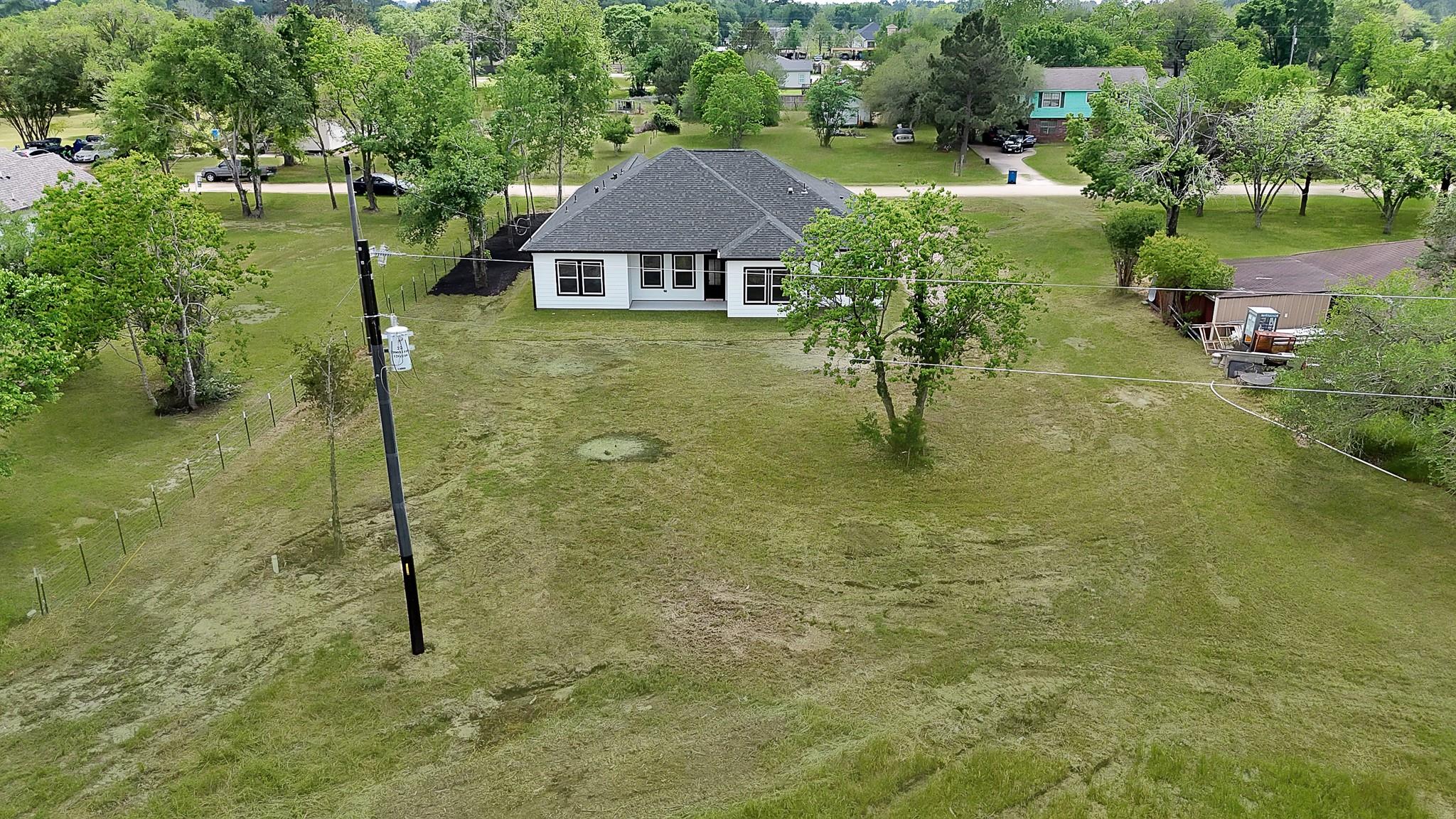616 Lily St Waller, TX 77484
$374,945
!WELCOME HOME! 4 BDRM,2.5 bath,2 car attached garage NEW CONSTRUCTION HOME on nearly half acre lot with NO HOA!This home has FANTASTIC CURB APPEAL with ALL BRICK FACADE and recessed soffit lighting.10' tray ceilings at foyer, family and primary bedroom,9'ceilings in the rest of home.OPEN CONCEPT floor plan with KITCHEN OPEN TO FAMILY ROOM,modern design with accent walls throughout.Kitchen features quartz island with decorative chandelier and plenty of space for at least 5 bar stools.The family room features an electric fireplace with floating accent shelves.The 14x19 primary bedroom features a tray ceiling,en suite bath and over sized walk in closet.Recessed lighting and ceiling fans throughout home,12 mm LUXURY VINYL PLANK water proof flooring in main living areas, 6" base boards,3.5" interior door frames,5 panel interior doors,black hardware throughout. Covered back porch with recessed lights.Home also features gutters and gas lines for future use.Contact us today for a private tour!
 Patio/Deck
Patio/Deck Sewer
Sewer Water Access
Water Access Yard
Yard Energy Efficient
Energy Efficient New Construction
New Construction
-
First FloorFamily Room:19x19Breakfast:11x10Primary Bedroom:14x19Bedroom:11x12Bedroom 2:12x14Bedroom 3:11x12
-
InteriorFireplace:1/Electric FireplaceFloors:Carpet,Tile,Vinyl PlankCountertop:quartzBathroom Description:Half Bath,Primary Bath: Shower Only,Secondary Bath(s): Tub/Shower Combo,Vanity AreaBedroom Desc:All Bedrooms Down,En-Suite Bath,Primary Bed - 1st Floor,Walk-In ClosetKitchen Desc:Breakfast Bar,Kitchen open to Family Room,Pantry,Soft Closing Cabinets,Soft Closing DrawersRoom Description:Utility Room in House,Breakfast Room,Entry,Family Room,1 Living Area,Living Area - 1st FloorHeating:Central ElectricCooling:Central ElectricConnections:Electric Dryer Connections,Washer ConnectionsDishwasher:YesDisposal:YesMicrowave:YesRange:Electric Cooktop,Electric RangeOven:Electric OvenIce Maker:NoEnergy Feature:Ceiling Fans,Insulation - Batt,Insulated/Low-E windows,Digital Program ThermostatInterior:Formal Entry/Foyer,High Ceiling
-
ExteriorRoof:CompositionFoundation:SlabPrivate Pool:NoExterior Type:Brick,Cement Board,WoodLot Description:Subdivision LotGarage Carport:Additional Parking,Double-Wide DrivewayWater Sewer:Public Sewer,Public WaterArea Pool:NoExterior:Back Yard,Patio/Deck,Porch,Partially Fenced
Listed By:
Iliana Sanchez
NuWay Realty Group LLC
The data on this website relating to real estate for sale comes in part from the IDX Program of the Houston Association of REALTORS®. All information is believed accurate but not guaranteed. The properties displayed may not be all of the properties available through the IDX Program. Any use of this site other than by potential buyers or sellers is strictly prohibited.
© 2025 Houston Association of REALTORS®.





































