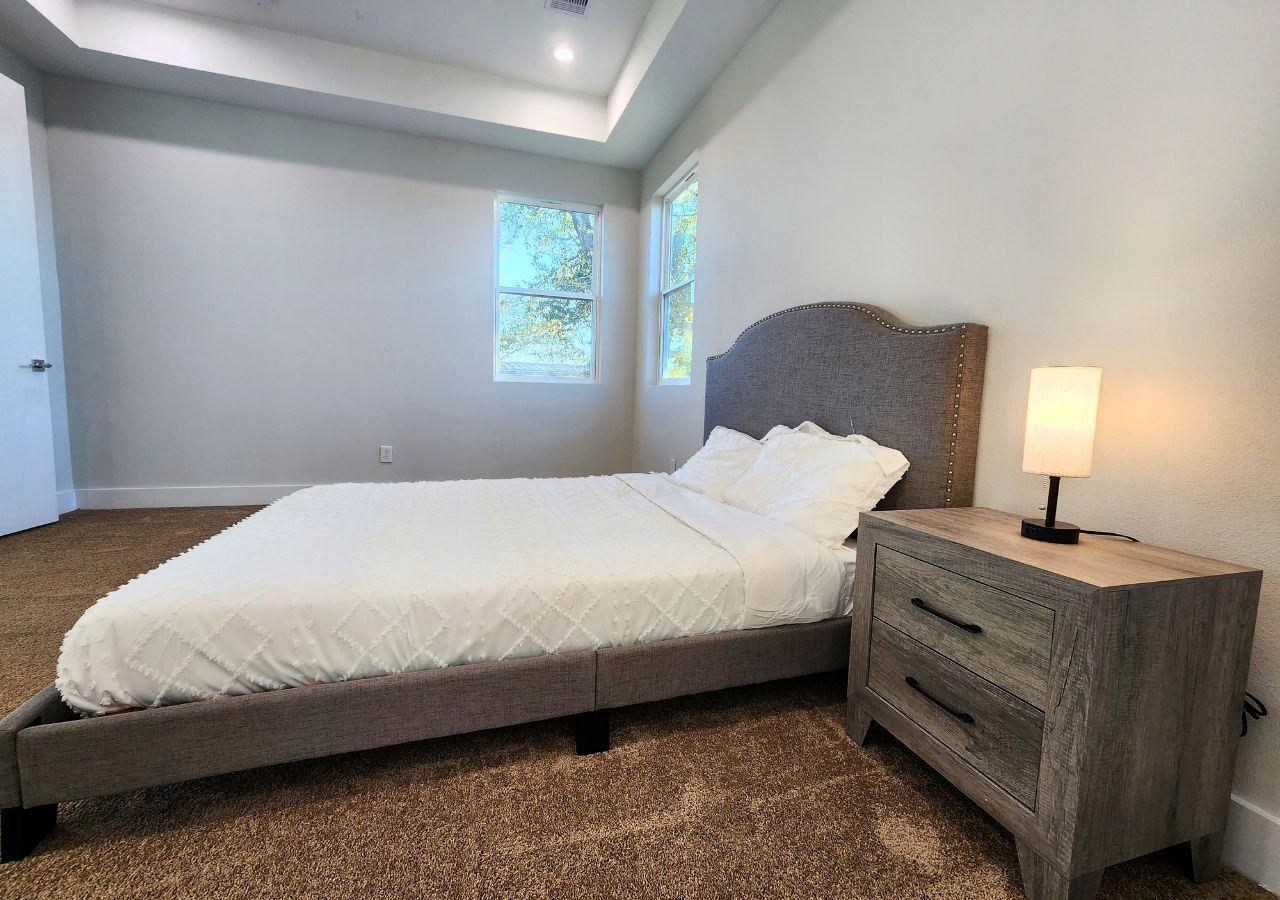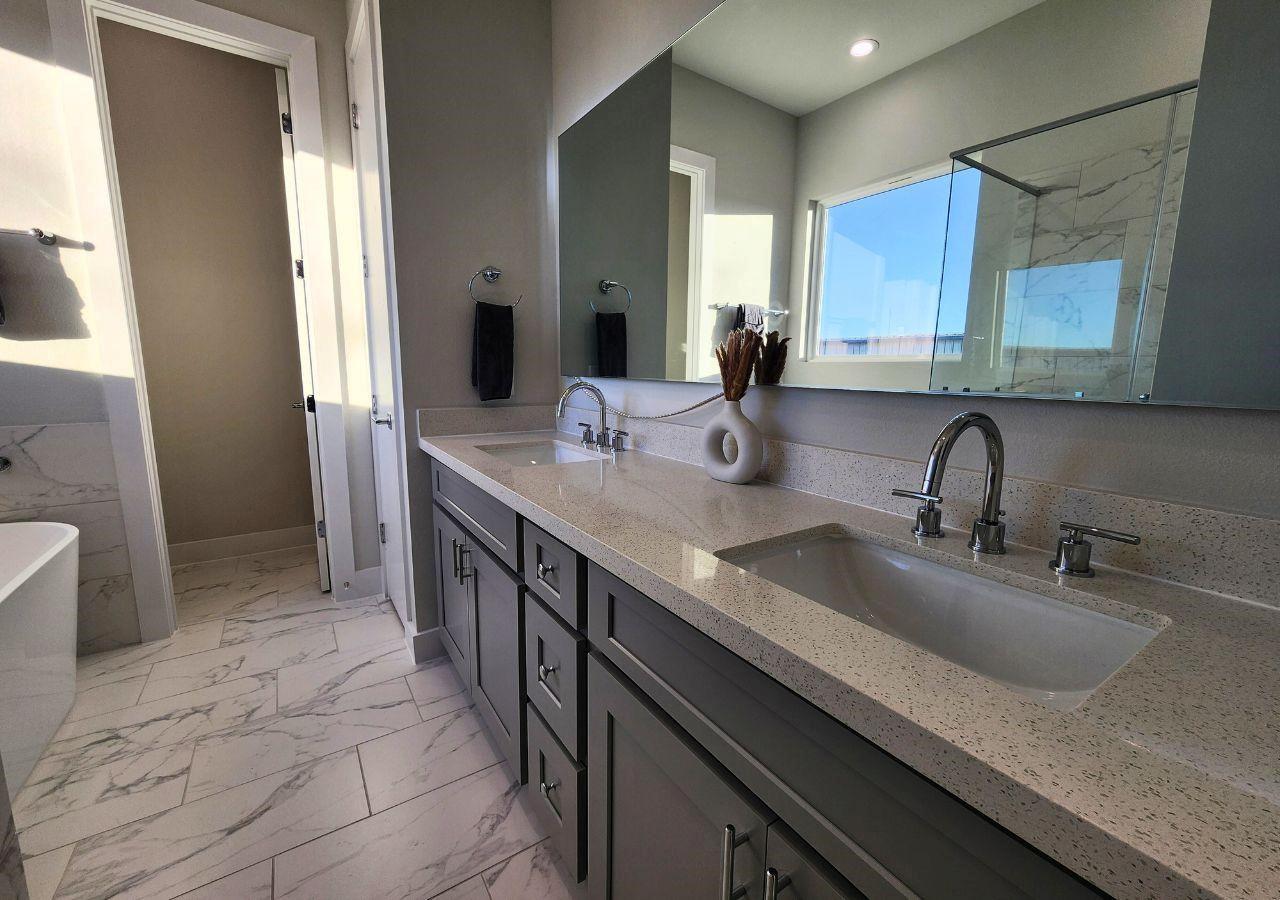615 Northew St L Houston, TX 77091
$2,195
/monthMOVE IN SPECIAL! TEXT FOR MORE DETAILS! New construction homes featuring three bedrooms and two-and-a-half bathrooms, the 2024-built homes blend modern aesthetics with functional comfort. The open-concept floor plan creates flow between the living, dining, and kitchen areas, perfect for both entertaining and everyday life. High-quality finishes, abundant natural light, and energy-efficient features enhance the appeal. The primary suite provides a retreat with a luxurious en-suite bathroom and ample closet space. The attached garage adds convenience, while the durable brick exterior ensures timeless curb appeal. Located in a desirable gated neighborhood with easy access to Houston’s amenities, this property is an excellent choice for those seeking a stylish, practical home. Enjoy your private outdoor area for relaxation or entertaining. With its prime location near dining, shopping, and entertainment, this home combines convenience and modern charm for today’s lifestyle.
 Sewer
Sewer Water Access
Water Access Controlled Subdivision
Controlled Subdivision New Construction
New Construction
-
Second FloorLiving:20 X 13Primary Bedroom:15 X 14
-
First FloorBedroom:11 X 12Bedroom 2:11 X 11
-
InteriorPets:YesSmoking Allowed:NoFurnished:NoFloors:Carpet,Tile,Vinyl PlankBathroom Description:Primary Bath: Double Sinks,Full Secondary Bathroom Down,Half Bath,Primary Bath: Separate Shower,Primary Bath: Soaking Tub,Secondary Bath(s): Tub/Shower Combo,Vanity AreaBedroom Desc:1 Bedroom Down - Not Primary BR,Primary Bed - 1st FloorKitchen Desc:Breakfast Bar,Island w/o Cooktop,Kitchen open to Family RoomRoom Description:Utility Room in House,Kitchen/Dining Combo,1 Living Area,Living/Dining ComboHeating:Central GasCooling:Central ElectricConnections:Gas Dryer Connections,Washer ConnectionsDishwasher:YesDisposal:YesCompactor:NoMicrowave:YesRange:Gas CooktopOven:Freestanding Oven,Gas OvenIce Maker:NoAppliances:Gas Dryer Connections,RefrigeratorInterior:Window Coverings,High Ceiling
-
ExteriorPrivate Pool:NoLot Description:Subdivision LotParking:Additional Parking,Auto Garage Door Opener,Unassigned ParkingWater Sewer:Public Sewer,Public WaterCable:UnknownArea Pool:NoExterior:Jogging Track,Trash Pick Up
Listed By:
Jessica Escamilla
Coldwell Banker Realty - Bellaire-Metropolitan
The data on this website relating to real estate for sale comes in part from the IDX Program of the Houston Association of REALTORS®. All information is believed accurate but not guaranteed. The properties displayed may not be all of the properties available through the IDX Program. Any use of this site other than by potential buyers or sellers is strictly prohibited.
© 2025 Houston Association of REALTORS®.























