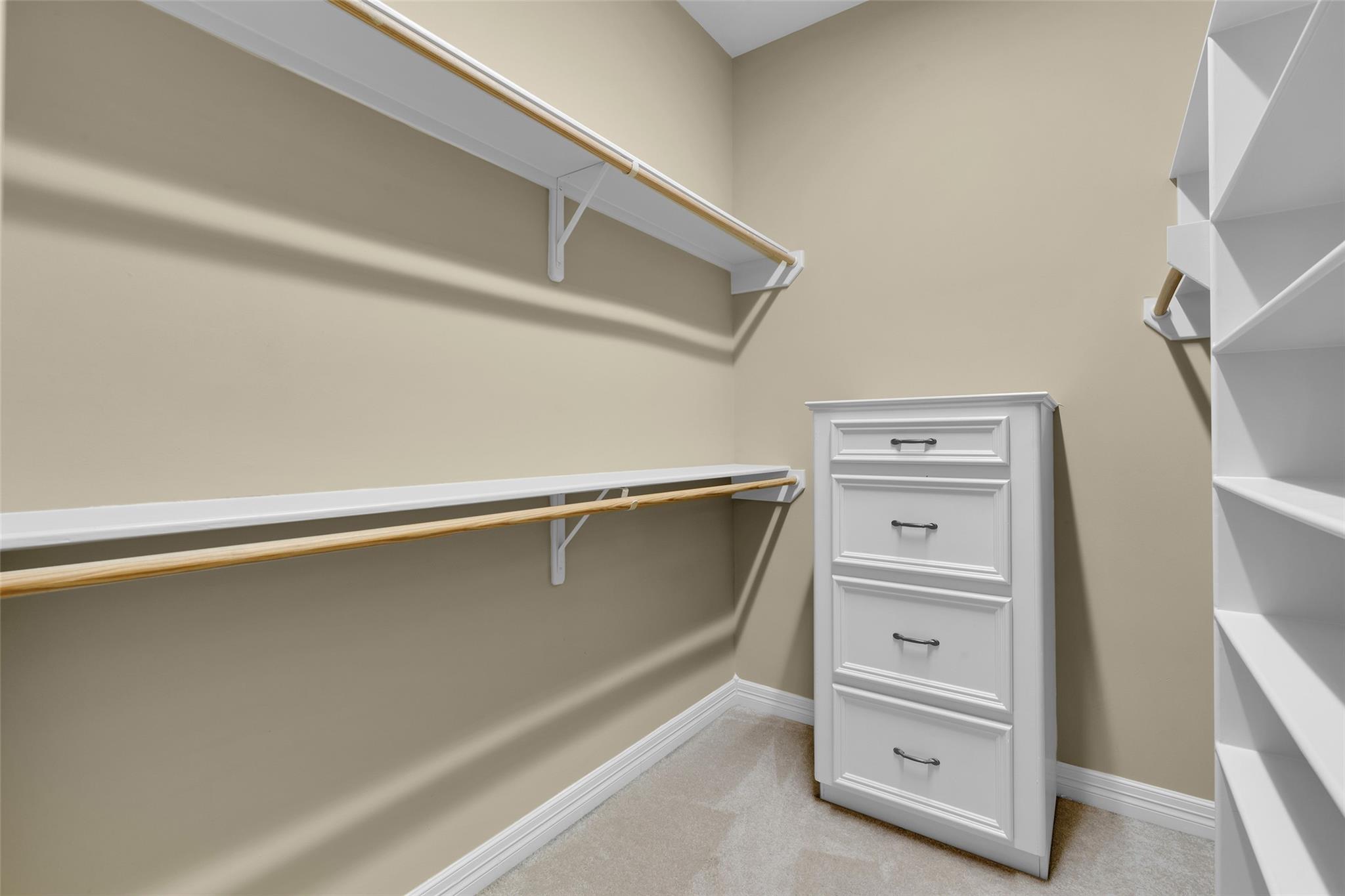614 W Bell St B Houston, TX 77019
$637,000
LOCATION, LOCATION, LOCATION! Luxurious three story townhome with interior and exterior stacked stone accents is centrally located and a short walk to great shopping & dining. Minutes from Allen Parkway Trails, TMC & Houston's Museum District. NO HOA! This gem features maintenance free front and back yards with oversized driveway & spacious two car garage. FIRST FLOOR PRIMARY SUITE boasts spa like bathroom with endless space and a deep, jetted Jacuzzi soaking tub, two walk in closets & french doors to a peaceful, zen garden. Elegant oak and rod iron staircase leads up to two story stacked stone fireplace. Wall of windows on second floor allows for abundant natural light. Expansive open floor plan includes great room, dining room and gourmet kitchen appointed with top of the line stainless steel appliances, granite counter tops & cabinet space galore. Amazing views of downtown skyline from north & south facing balconies Two bedrooms & full bath on 3rd floor MAKE YOUR APPT TODAY.
 Sewer
Sewer Study Room
Study Room Water Access
Water Access
-
Second FloorLiving:22x19Dining:16x14Kitchen:14x16
-
First FloorPrimary Bedroom:18x14Home Office/Study:12x11
-
Third FloorBedroom:13x11Bedroom 2:13x11
-
InteriorFireplace:1Bathroom Description:Half Bath,Primary Bath: Separate Shower,Primary Bath: Soaking Tub,Secondary Bath(s): Tub/Shower Combo,Primary Bath: Jetted TubBedroom Desc:All Bedrooms Up,Primary Bed - 1st Floor,Walk-In ClosetKitchen Desc:Pantry,Walk-in PantryRoom Description:Home Office/Study,Utility Room in House,Kitchen/Dining Combo,1 Living Area,Living/Dining Combo,Living Area - 2nd FloorHeating:Central ElectricCooling:Central ElectricDishwasher:YesDisposal:YesMicrowave:Yes
-
ExteriorRoof:CompositionFoundation:SlabPrivate Pool:NoExterior Type:Cement Board,StuccoWater Sewer:Public Sewer,Public WaterArea Pool:No
Listed By:
Emma Del Frate
Keller Williams Realty Metropolitan
The data on this website relating to real estate for sale comes in part from the IDX Program of the Houston Association of REALTORS®. All information is believed accurate but not guaranteed. The properties displayed may not be all of the properties available through the IDX Program. Any use of this site other than by potential buyers or sellers is strictly prohibited.
© 2025 Houston Association of REALTORS®.































