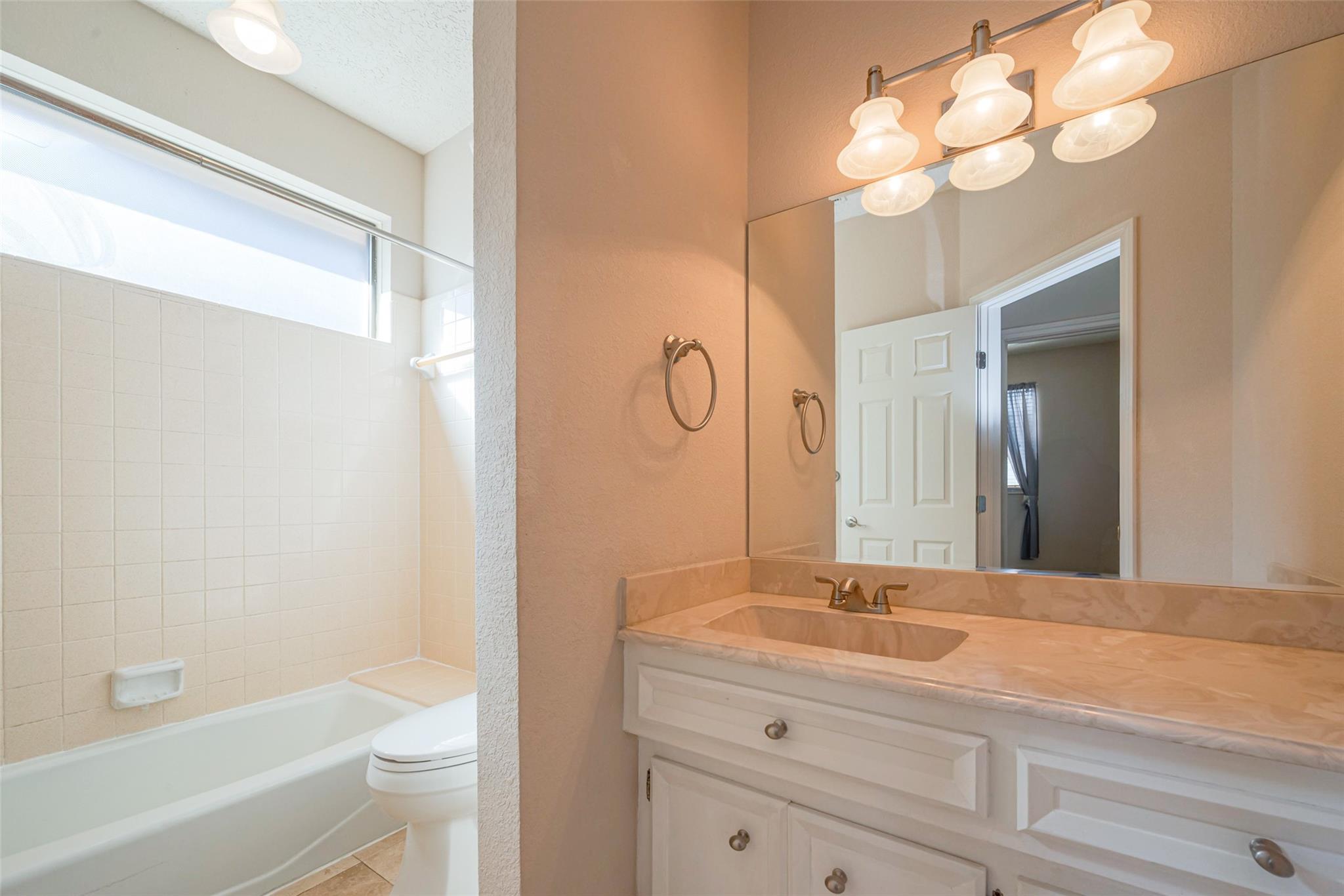606 Mistycreek Dr Richmond, TX 77406
$2,050
/monthWelcome home to this beautifully designed 3-bedroom, 2-bathroom home in the master-planned community of Pecan Grove and zoned to highly-rated Lamar CISD! This home features an open floorplan and a spacious layout. The inviting family room boasts soaring ceilings and a stunning brick fireplace, creating a warm and welcoming atmosphere. The island kitchen offers ample counter space, perfect for entertaining and everyday cooking. Two bedrooms are conveniently located downstairs. Upstairs, you'll find the primary bedroom with en-suite bathroom, featuring dual vanity, jetted tub, and separate updated shower. Also upstairs, a private study with built-in shelving is ideal for working from home or a quiet retreat. Step outside to enjoy the large, fenced backyard with a patio, offering plenty of space for outdoor gatherings and relaxation. Plus, with no back neighbors, you'll enjoy added privacy and serenity. Don't miss this opportunity—schedule a showing today!
 Patio/Deck
Patio/Deck Sewer
Sewer Study Room
Study Room Water Access
Water Access Yard
Yard Energy Efficient
Energy Efficient
-
First FloorFamily Room:21x13Kitchen:14x9Breakfast:14x8Bedroom:11x10Bedroom 2:11x10
-
Second FloorPrimary Bedroom:17x13Home Office/Study:8x8
-
InteriorFireplace:1/Wood Burning FireplacePets:Case By CaseSmoking Allowed:NoFloors:Carpet,TileBathroom Description:Primary Bath: Double Sinks,Primary Bath: Separate Shower,Primary Bath: Jetted TubBedroom Desc:2 Bedrooms Down,Primary Bed - 2nd FloorKitchen Desc:Breakfast BarRoom Description:Home Office/Study,Family RoomHeating:Central GasCooling:Central ElectricConnections:Electric Dryer Connections,Gas Dryer Connections,Washer ConnectionsDishwasher:YesDisposal:YesCompactor:NoMicrowave:YesRange:Electric CooktopIce Maker:NoEnergy Feature:Ceiling FansInterior:High Ceiling
-
ExteriorPrivate Pool:NoLot Description:Subdivision LotWater Sewer:Public Sewer,Water DistrictArea Pool:NoExterior:Back Yard Fenced,Patio/Deck
Listed By:
Lyle Muegge
Keller Williams Realty Southwest
The data on this website relating to real estate for sale comes in part from the IDX Program of the Houston Association of REALTORS®. All information is believed accurate but not guaranteed. The properties displayed may not be all of the properties available through the IDX Program. Any use of this site other than by potential buyers or sellers is strictly prohibited.
© 2025 Houston Association of REALTORS®.











































