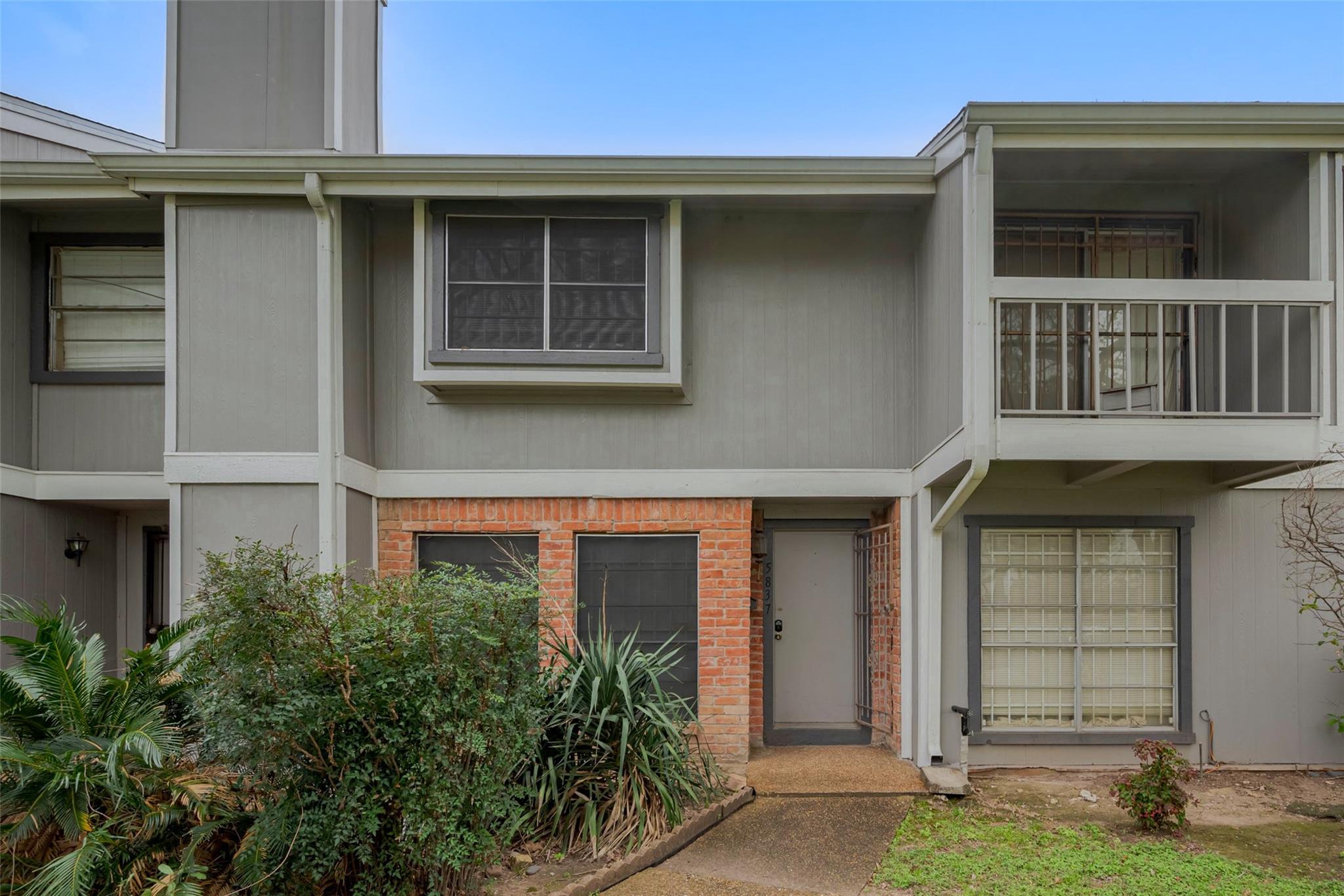5837 Sunforest Dr Houston, TX 77092
$150,000
Welcome to 5837 Sunforest Dr, a charming townhome that offers the perfect blend of comfort and convenience. Upon entering, you're greeted by an inviting open-concept living area with plenty of natural light, creating a warm and welcoming atmosphere. The spacious living room is ideal for relaxing or entertaining guests, while the adjacent dining area seamlessly flows into a modern kitchen, complete with updated appliances, ample cabinetry, and extensive pantry. The primary bedroom is a peaceful retreat with its own en-suite bathroom, offering privacy and comfort. The additional two bedrooms are generously sized, perfect for family, guests, or a home office. Both bathrooms are beautifully appointed, with contemporary fixtures and finishes. Located in a tranquil neighborhood, conveniently located just minutes away just minutes away from US-290, providing an easy commute to Katy, Memorial, the Galleria and more. Don't miss your opportunity to call this your home and schedule a tour today!
 Public Pool
Public Pool Sewer
Sewer Water Access
Water Access Energy Efficient
Energy Efficient
-
First FloorLiving:16x13Dining:12x9Kitchen:13x10Bath:7x5Utility Room:9x6
-
Second FloorPrimary Bedroom:15x11Bedroom:12x9Bedroom 2:11x10Primary Bath:8x5Bath:8x5
-
InteriorFireplace:1/Wood Burning FireplaceFloors:Laminate,TileCountertop:GraniteBathroom Description:Full Secondary Bathroom Down,Half BathBedroom Desc:All Bedrooms Up,En-Suite Bath,Walk-In ClosetKitchen Desc:Pantry,Walk-in PantryRoom Description:Family Room,Kitchen/Dining Combo,Utility Room in GarageHeating:Central GasCooling:Central ElectricDishwasher:YesDisposal:YesMicrowave:YesRange:Electric Cooktop,Electric RangeOven:Electric Oven,Single OvenAppliances:Dryer Included,Refrigerator,Washer IncludedEnergy Feature:Ceiling Fans
-
ExteriorRoof:CompositionFoundation:SlabPrivate Pool:NoExterior Type:WoodParking:Additional Parking,Assigned ParkingCarport Description:Attached CarportWater Sewer:Public Sewer,Public WaterFront Door Face:NorthwestUnit Location:On StreetArea Pool:Yes
Listed By:
Kenny Maldonado
eXp Realty LLC
The data on this website relating to real estate for sale comes in part from the IDX Program of the Houston Association of REALTORS®. All information is believed accurate but not guaranteed. The properties displayed may not be all of the properties available through the IDX Program. Any use of this site other than by potential buyers or sellers is strictly prohibited.
© 2025 Houston Association of REALTORS®.
















