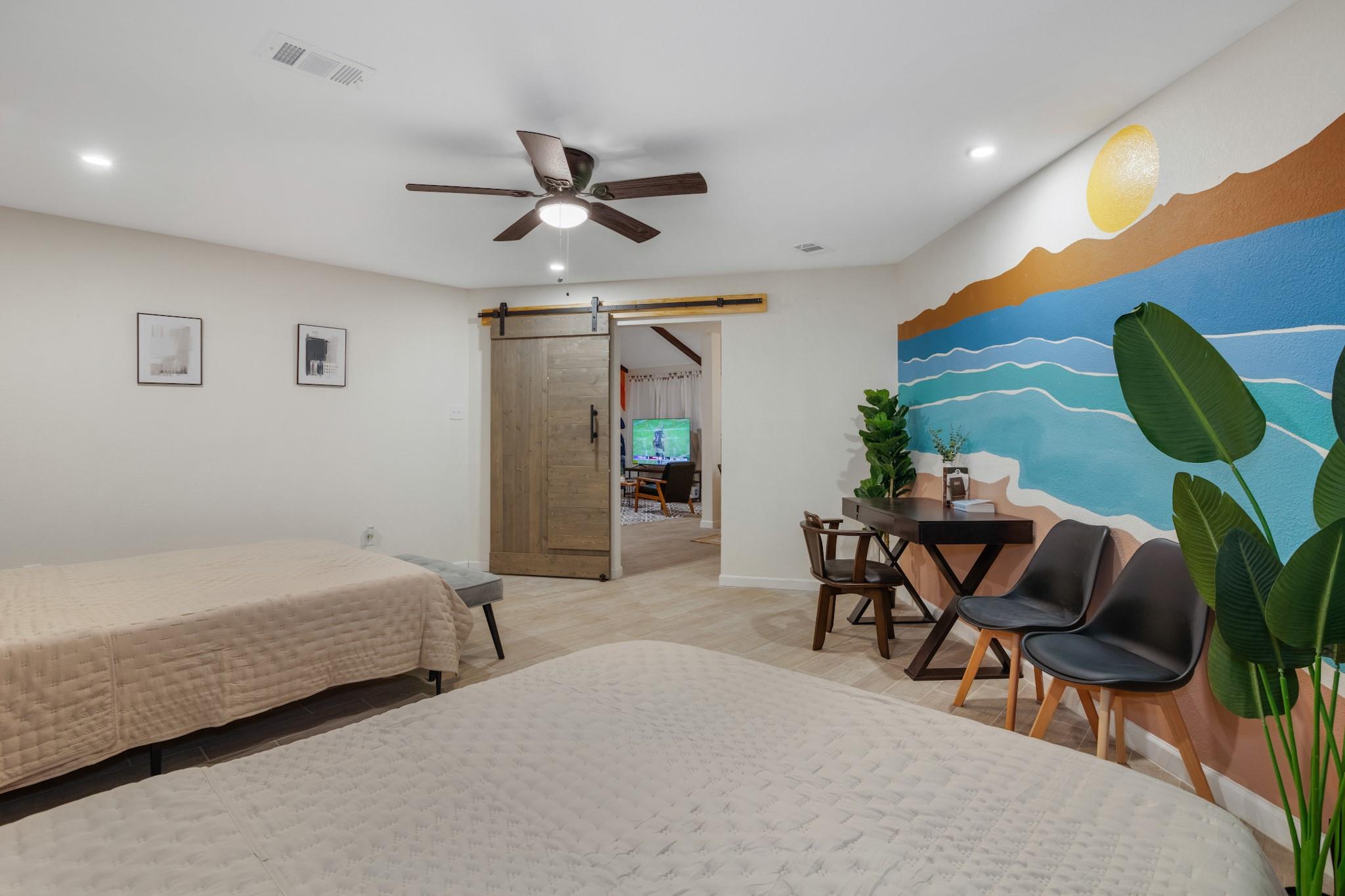5819 Chrystell Ln Houston, TX 77092
$460,000
Beautifully upgraded 3-bed, 2-bath single-family home that offers an open floor plan, showcasing stunning tile flooring and luxurious quartz countertops throughout. Upon entering, you'll immediately notice the seamless flow of this home's layout. Open design extends throughout, with the kitchen seamlessly connected to the family room, an ideal space for gatherings and entertainment. Kitchen features new appliances and ample cabinetry. Breakfast nook and formal dining bathe in natural light. The primary bedroom features a walk-in closet and a private bath for your convenience. There are two additional bedrooms, one is currently staged as an office. Step outside to the backyard and enjoy countless hours of outdoor enjoyment with a heated, inground pool. There is also a workshop provides ample storage space for your hobbies and DIY projects.
 Private Pool
Private Pool Sewer
Sewer Spa/Hot Tub
Spa/Hot Tub Water Access
Water Access Yard
Yard Energy Efficient
Energy Efficient
-
First FloorLiving:18x12Dining:13x15Kitchen:10x8Breakfast:8x10Primary Bedroom:14x4Bedroom:10x12Bedroom 2:11x12Utility Room:8x8
-
InteriorFloors:TileBathroom Description:Primary Bath: Shower Only,Secondary Bath(s): Tub/Shower ComboBedroom Desc:All Bedrooms Down,En-Suite Bath,Walk-In ClosetKitchen Desc:Kitchen open to Family Room,Soft Closing CabinetsRoom Description:Utility Room in House,Formal Dining,Formal Living,Kitchen/Dining ComboHeating:Central GasCooling:Central ElectricConnections:Electric Dryer Connections,Gas Dryer Connections,Washer ConnectionsDishwasher:YesDisposal:YesMicrowave:YesRange:Gas RangeOven:Convection Oven,Electric OvenEnergy Feature:Ceiling Fans,High-Efficiency HVAC,North/South Exposure,HVAC>13 SEER,Digital Program Thermostat,Attic VentsInterior:High Ceiling,Fire/Smoke Alarm
-
ExteriorRoof:CompositionFoundation:SlabPrivate Pool:YesPrivate Pool Desc:Gunite,Heated,In GroundExterior Type:Brick,Cement Board,WoodLot Description:Subdivision LotWater Sewer:Public Sewer,Public WaterExterior:Back Yard Fenced,Spa/Hot Tub,Porch,Storage Shed
Listed By:
Helen Nguyen
Texas Signature Realty
The data on this website relating to real estate for sale comes in part from the IDX Program of the Houston Association of REALTORS®. All information is believed accurate but not guaranteed. The properties displayed may not be all of the properties available through the IDX Program. Any use of this site other than by potential buyers or sellers is strictly prohibited.
© 2025 Houston Association of REALTORS®.



























