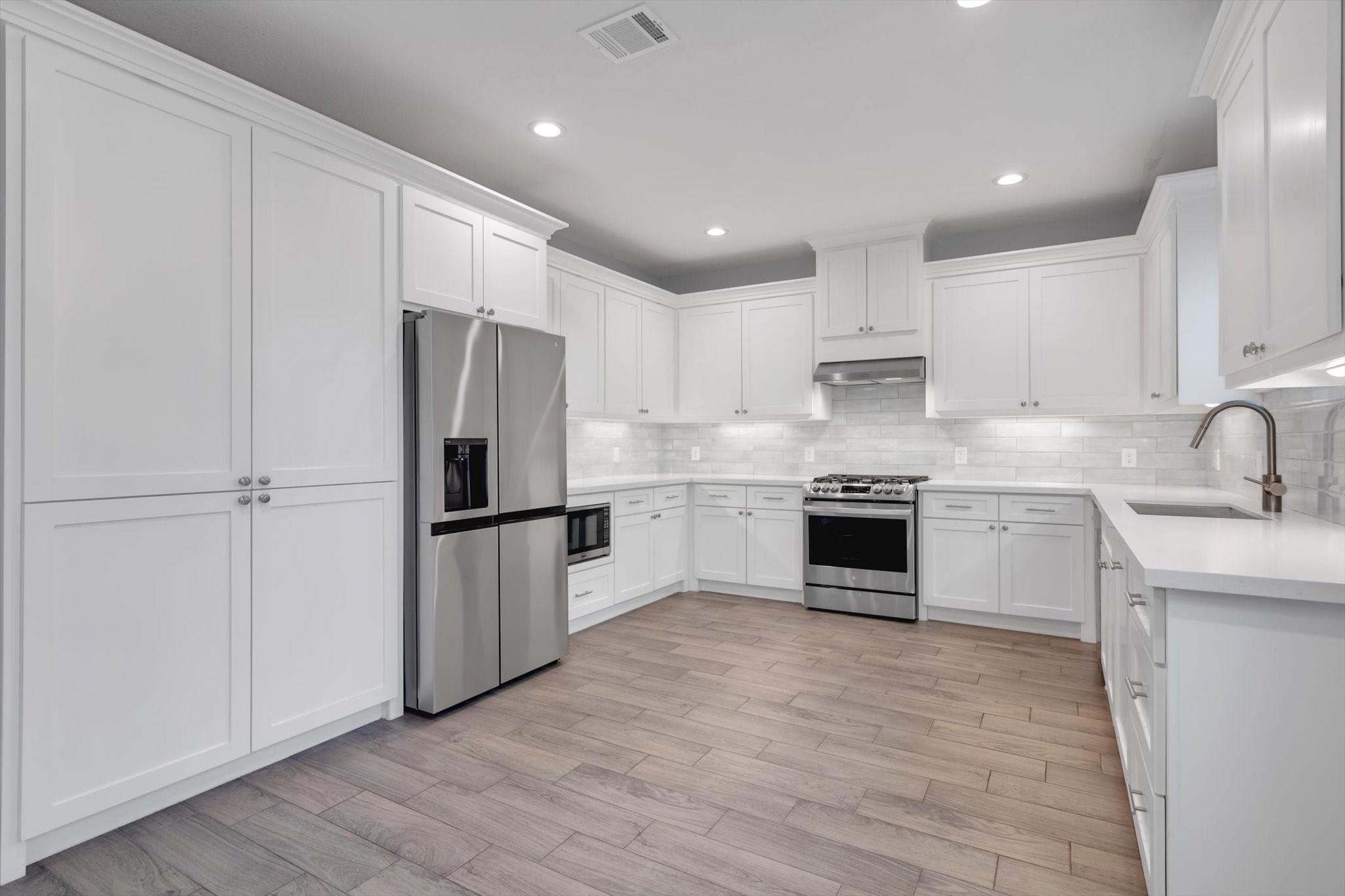5810 Balbo St Houston, TX 77091
$358,999
Stunning 2-story Home, prime location near 610/Oak Forest & Heights. This beautiful, custom-built home offers modern elegance with solid wood floors in select areas, adding elegance to the home and a spacious kitchen featuring quartz countertops and solid wood cabinets. The family room boats a gorgeous paneled accent wall, adding warmth and character to the space. Enjoy a decent-sized yard with a sprinkler system in both front and back. The home is pre-wired for security cameras and includes a floored attic for additional storage. Located in a rapidly growing area with developments and construction nearby, this home provides both convenience and investment potential.No HOA.
 Sewer
Sewer Sprinkler System
Sprinkler System Water Access
Water Access Yard
Yard Energy Efficient
Energy Efficient
-
First FloorLiving:16x15Dining:14x8
-
Second FloorPrimary Bedroom:15x15Bedroom:13x13Bedroom 2:13x13
-
InteriorFloors:Carpet,Stone,Tile,WoodBathroom Description:Primary Bath: Double Sinks,Half Bath,Primary Bath: Separate Shower,Primary Bath: Soaking Tub,Secondary Bath(s): Double Sinks,Primary Bath: Tub/Shower ComboBedroom Desc:En-Suite Bath,Walk-In ClosetKitchen Desc:Kitchen open to Family Room,Soft Closing Cabinets,Soft Closing DrawersRoom Description:Entry,Kitchen/Dining Combo,1 Living Area,Living/Dining Combo,Living Area - 1st FloorHeating:Central ElectricCooling:Central ElectricConnections:Electric Dryer Connections,Washer ConnectionsDishwasher:YesMicrowave:YesRange:Gas RangeOven:Freestanding OvenEnergy Feature:Ceiling FansInterior:Crown Molding,High Ceiling,Prewired for Alarm System
-
ExteriorRoof:CompositionFoundation:SlabPrivate Pool:NoExterior Type:Cement Board,WoodLot Description:Subdivision LotGarage Carport:Additional Parking,Double-Wide DrivewayWater Sewer:Public Sewer,Public WaterFront Door Face:WestExterior:Back Green Space,Back Yard Fenced,Fully Fenced,Sprinkler System
Listed By:
Lydia Robles
Texas International Realty
The data on this website relating to real estate for sale comes in part from the IDX Program of the Houston Association of REALTORS®. All information is believed accurate but not guaranteed. The properties displayed may not be all of the properties available through the IDX Program. Any use of this site other than by potential buyers or sellers is strictly prohibited.
© 2025 Houston Association of REALTORS®.








































