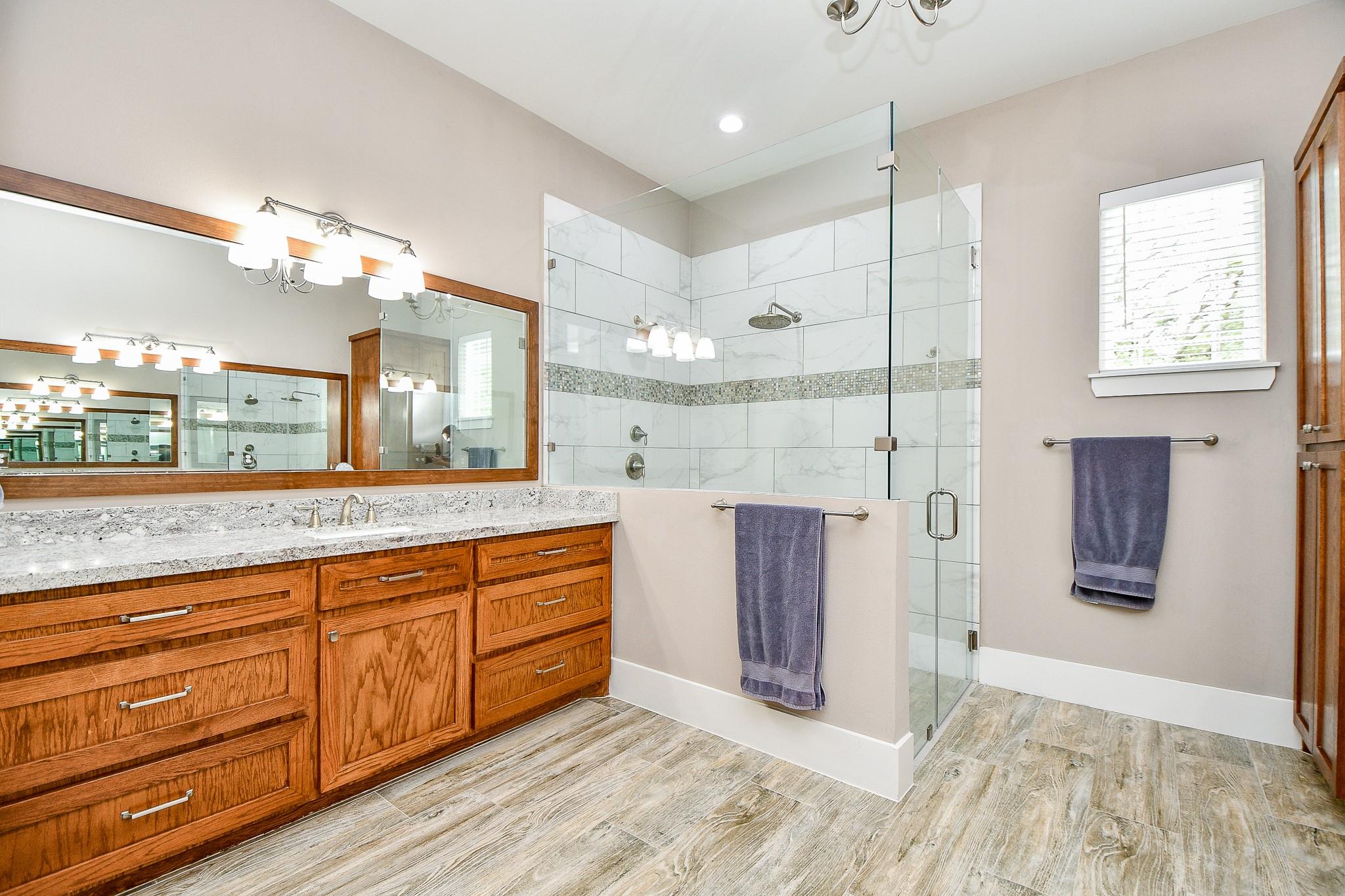5808 Village Green Dr Katy, TX 77493
$1,100,000
Luxury meets comfort -stunning custom 1-story home near Historic Old Towne Katy! Featuring 5 -bedrooms+Study+Gameroom, 5 baths, oversized 3-car garage & extra parking. Spacious front porch welcomes you into an open-concept design w/high ceilings (10’-13’). Gourmet kitchen boasts granite countertops, double ovens, convection/microwave, custom shaker-style cabinets +soft-close drawers & walk-in pantry with a built-in wine bar. Enjoy wood-look tile flooring+8" baseboards & a gorgeous shelving wall + 82" TV w/built-in dual zone speakers to the patio. Carpeting-secondary bedrooms+gameroom. The primary ensuite has his & her closets, built-ins. Enjoy a game/music room. Huge utility room & 5th bath w/thoughtfully designed pool access. Step outside to a backyard oasis with covered patio, outdoor kitchen, fireplace & resort-style PebbleTec pool w/self-cleaning system. Extras: basketball hoop, sprinkler system, tankless water heater, dual A/Cs, security cameras & French drains. NO HOA/NO MUD
 Patio/Deck
Patio/Deck Private Pool
Private Pool Sewer
Sewer Sprinkler System
Sprinkler System Study Room
Study Room Water Access
Water Access Yard
Yard Energy Efficient
Energy Efficient Wooded Lot
Wooded Lot
-
First FloorDen:21x20Kitchen:17x11Breakfast:11x8Primary Bedroom:20x16Bedroom:13x12Bedroom 2:13x12Bedroom 3:13x13Bedroom 4:13x13Primary Bath:15x13Game Room:13x12Home Office/Study:13x11Utility Room:13x10Exterior Porch/Balcony:38x9Exterior Porch/Balcony 2:37x15
-
InteriorFireplace:1/Wood Burning FireplaceFloors:Carpet,TileCountertop:GraniteBathroom Description:Primary Bath: Double Sinks,Primary Bath: Shower Only,Secondary Bath(s): Tub/Shower Combo,Secondary Bath(s): Shower Only,Vanity AreaBedroom Desc:All Bedrooms Down,En-Suite Bath,Primary Bed - 1st Floor,Split Plan,Walk-In ClosetKitchen Desc:Breakfast Bar,Island w/o Cooktop,Kitchen open to Family Room,Pantry,Pots/Pans Drawers,Soft Closing Drawers,Walk-in PantryRoom Description:Home Office/Study,Utility Room in House,Breakfast Room,Den,Entry,Gameroom Down,Living Area - 1st FloorHeating:Central Gas,ZonedCooling:Central Electric,ZonedConnections:Electric Dryer Connections,Gas Dryer Connections,Washer ConnectionsDishwasher:YesDisposal:YesCompactor:NoMicrowave:YesRange:Gas RangeOven:Convection Oven,Double Oven,Electric Oven,Freestanding Oven,Gas OvenIce Maker:NoEnergy Feature:Attic Fan,Ceiling Fans,High-Efficiency HVAC,Energy Star Appliances,Energy Star/CFL/LED Lights,Generator,HVAC>15 SEER,Insulation - Batt,Insulated/Low-E windows,North/South Exposure,Insulated Doors,Radiant Attic Barrier,Tankless/On-Demand H2O Heater,Digital Program ThermostatInterior:Alarm System - Owned,Window Coverings,Formal Entry/Foyer,High Ceiling,Refrigerator Included,Fire/Smoke Alarm,Wired for Sound
-
ExteriorRoof:CompositionFoundation:SlabPrivate Pool:YesPrivate Pool Desc:Gunite,In GroundExterior Type:Cement Board,Stone,WoodLot Description:Subdivision Lot,WoodedGarage Carport:Additional Parking,Extra DrivewayWater Sewer:Aerobic,Public Sewer,Public WaterExterior:Back Yard,Back Yard Fenced,Covered Patio/Deck,Exterior Gas Connection,Outdoor Fireplace,Outdoor Kitchen,Patio/Deck,Porch,Private Driveway,Sprinkler System
Listed By:
Judy Hans
Greater Houston REP, Inc
The data on this website relating to real estate for sale comes in part from the IDX Program of the Houston Association of REALTORS®. All information is believed accurate but not guaranteed. The properties displayed may not be all of the properties available through the IDX Program. Any use of this site other than by potential buyers or sellers is strictly prohibited.
© 2025 Houston Association of REALTORS®.


















































