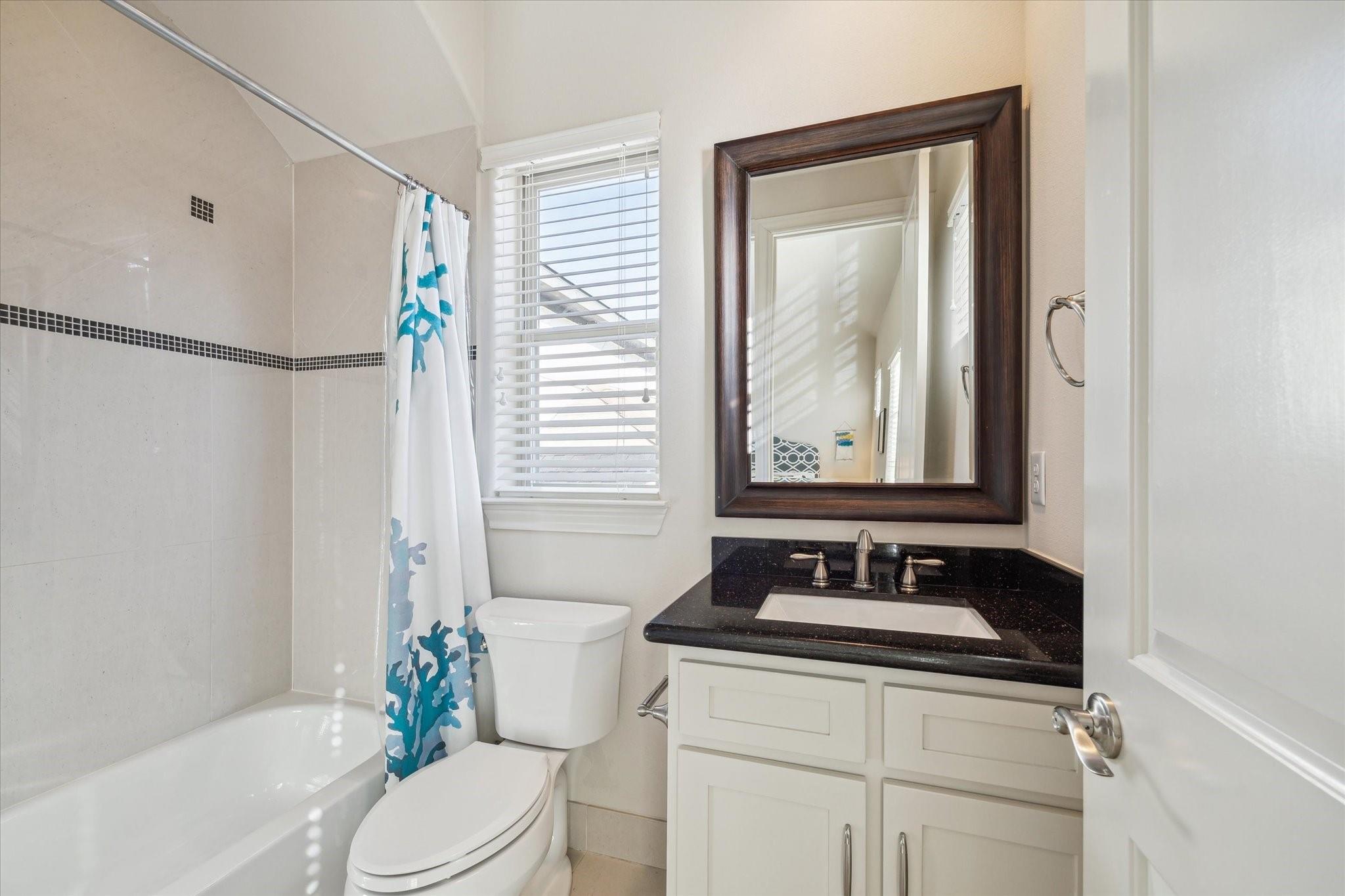5712 Arabelle Lake St Houston, TX 77007
$500,000
This Cottage Grove location affords convenience but also the tranquility of a gated community with appealing amenities. Dutifully maintained by original owners, 5712 Arabelle Lake boasts a gated entry beyond the community gate, patio with pond and and peaceful balcony off the living. All bedrooms are ensuite. The second floor is the heart of the home bathed in natural light from thoughtful design. Open kitchen, living and dining provide meaningful flexibility. Large breakfast bar, generous cabinet and counter space along with a walk in pantry make this house a home. The primary suite is appealing with high ceilings, views of the pond and an amazing amount of closet space. Three closets in total to allocate as needed. The secondary ensuite is nearby and the third is located off the generous entry on the first floor with access to the patio. This multi-functional space is priceless! Amenities include dog park, pool, pond and limited access gates.
 Patio/Deck
Patio/Deck Public Pool
Public Pool Sewer
Sewer Sprinkler System
Sprinkler System Water Access
Water Access Controlled Subdivision
Controlled Subdivision Energy Efficient
Energy Efficient Water View
Water View
-
Second FloorLiving:18x14Dining:14x10Kitchen:15x10
-
Third FloorPrimary Bedroom:16x13Bedroom:14x11Primary Bath:12x11
-
First FloorBedroom:14x14
-
InteriorFloors:Carpet,Tile,WoodBathroom Description:Full Secondary Bathroom Down,Half Bath,Primary Bath: Double Sinks,Primary Bath: Separate Shower,Primary Bath: Soaking Tub,Secondary Bath(s): Tub/Shower ComboBedroom Desc:1 Bedroom Down - Not Primary BRKitchen Desc:Breakfast Bar,Island w/o Cooktop,Kitchen open to Family Room,Reverse Osmosis,Under Cabinet Lighting,Walk-in PantryRoom Description:1 Living Area,Entry,Kitchen/Dining Combo,Living Area - 2nd Floor,Living/Dining Combo,Utility Room in HouseHeating:Central GasCooling:Central ElectricConnections:Electric Dryer Connections,Gas Dryer Connections,Washer ConnectionsDishwasher:YesDisposal:YesCompactor:NoMicrowave:YesRange:Gas CooktopOven:Electric Oven,Single OvenIce Maker:NoEnergy Feature:Ceiling Fans,Digital Program Thermostat,HVAC>15 SEER,Insulated Doors,Insulated/Low-E windowsInterior:Alarm System - Owned,Crown Molding,Dryer Included,Fire/Smoke Alarm,Formal Entry/Foyer,High Ceiling,Prewired for Alarm System,Refrigerator Included,Washer Included,Water Softener - Owned,Window Coverings,Wired for Sound
-
ExteriorRoof:CompositionFoundation:SlabPrivate Pool:NoExterior Type:Brick,Cement Board,StuccoLot Description:Subdivision Lot,Water ViewWater Amenity:PondGarage Carport:Auto Garage Door OpenerAccess:Automatic GateWater Sewer:Public Sewer,Public WaterFront Door Face:EastArea Pool:YesExterior:Balcony,Controlled Subdivision Access,Partially Fenced,Patio/Deck,Sprinkler System
Listed By:
Kristin Tillman
Greenwood King Properties - Kirby Office
The data on this website relating to real estate for sale comes in part from the IDX Program of the Houston Association of REALTORS®. All information is believed accurate but not guaranteed. The properties displayed may not be all of the properties available through the IDX Program. Any use of this site other than by potential buyers or sellers is strictly prohibited.
© 2025 Houston Association of REALTORS®.
























