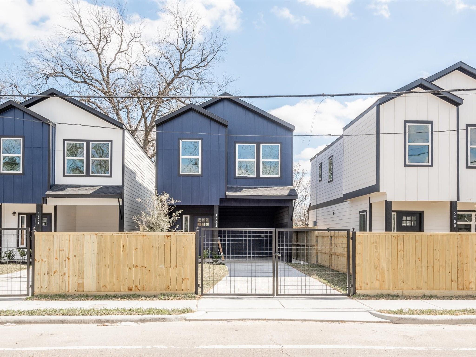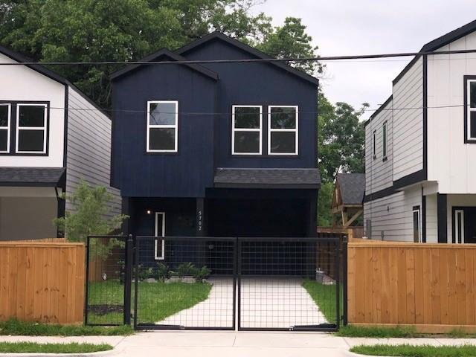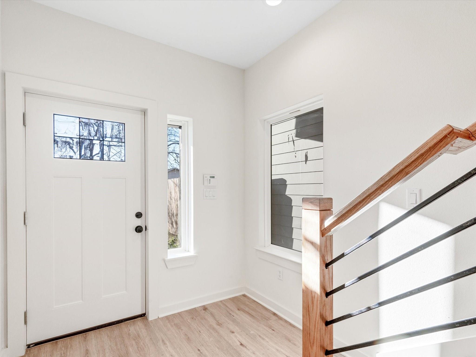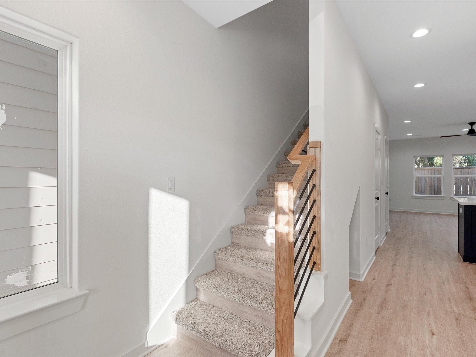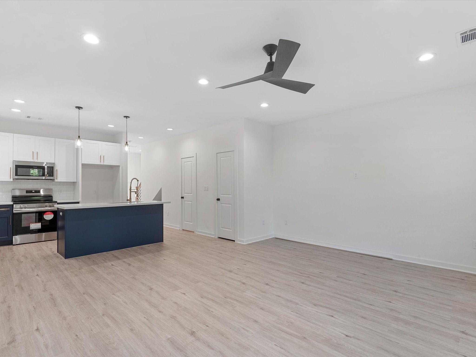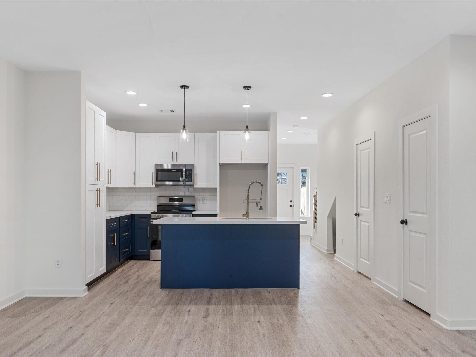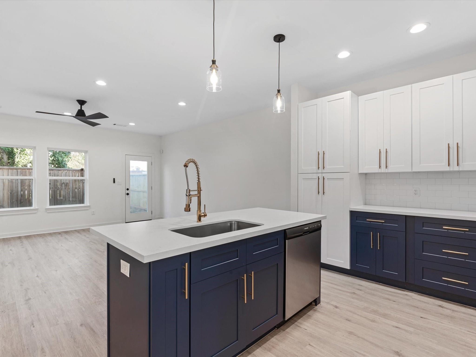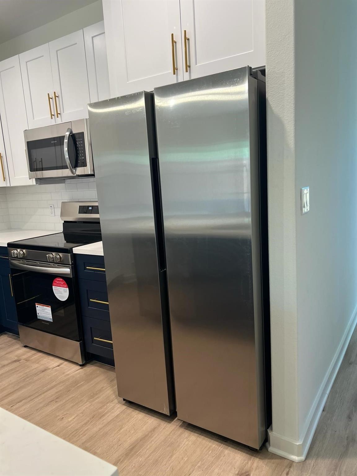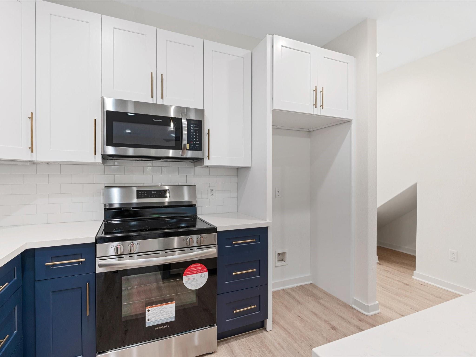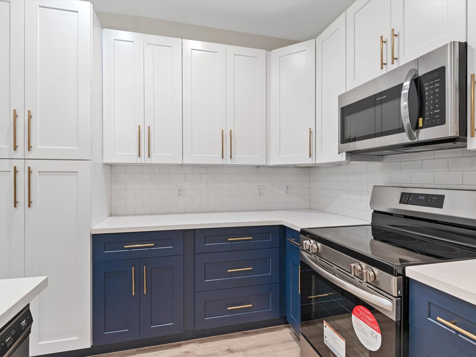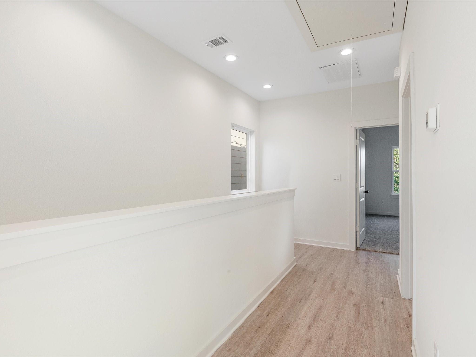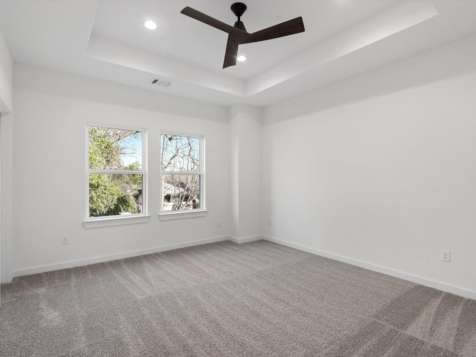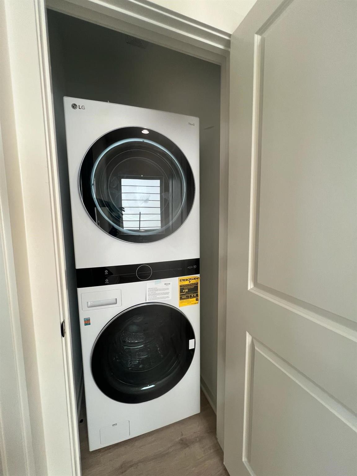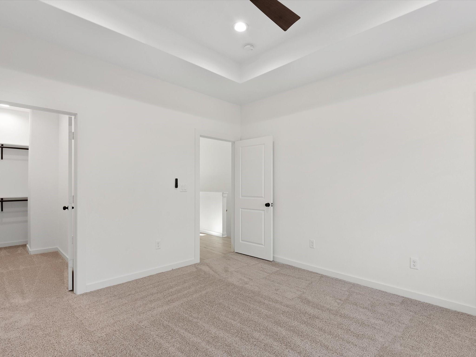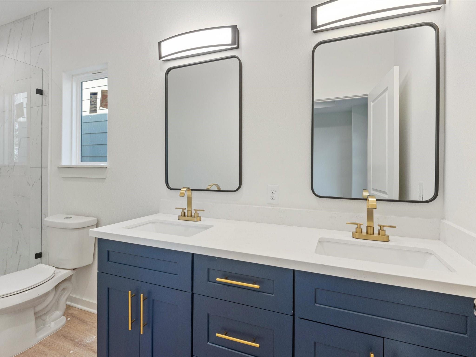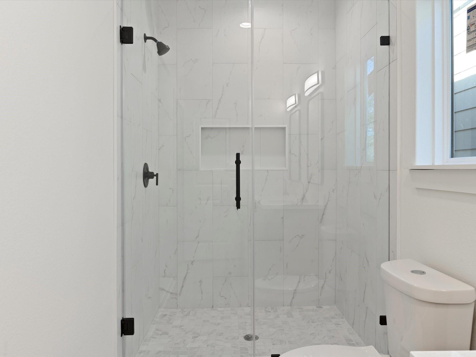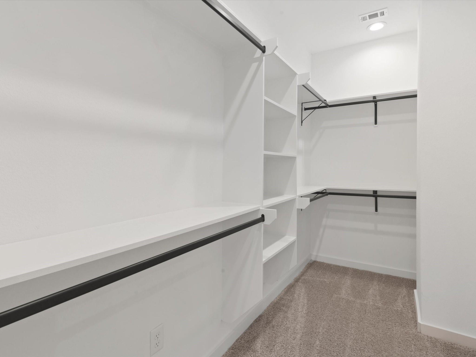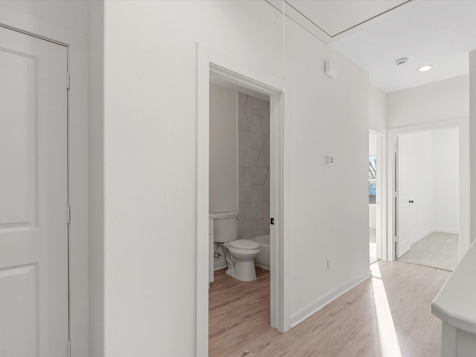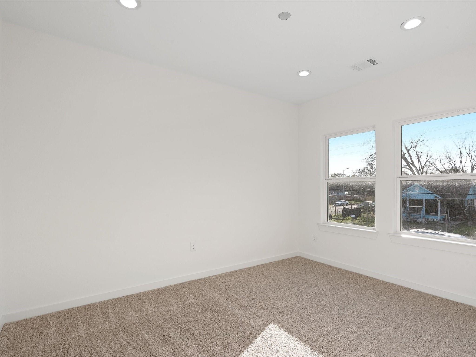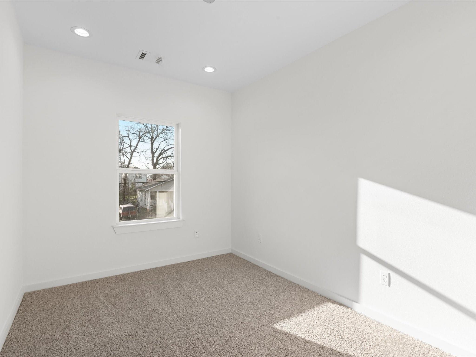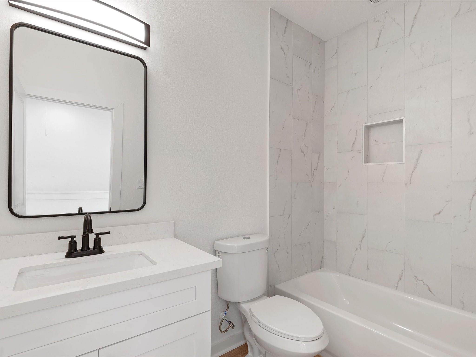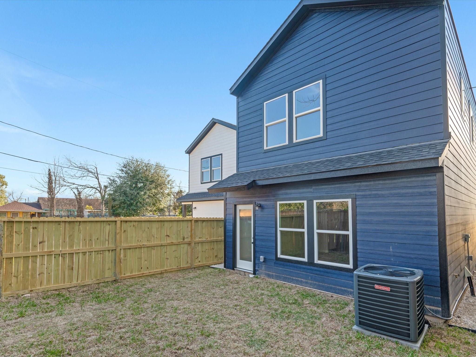5702 Elysian St Houston, TX 77009
$2,275
/monthWelcome home to this fascinating new construction just east of the Houston heights. ONLY 5 MINS FROM DOWNTOWN and EAST RIVER PROJECT. The modern, contemporary and traditional outlook shines on this beautiful custom new build. Amazing features include a PRIVATE REMOTE-GATED DRIVEWAY, an smart carport with an EV CHARGING STATION, luxury vinyl plank flooring, 10-ft ceilings and a chef's kitchen with soft close cabinets and quartz counter tops that opens to the living room, creating a warm, bright experience. Other luxurious features include a walk-in shower with double vanities in the primary bathroom, a wide walk in closet, modern faucets and fixtures and a FULLY FENCED FRONT AND REAR-over-sized yard for your pets. Home is also pre-wired for your alarm system. Home is equipped with a REFRIGERATOR AND WASHER AND DRYER with easy access of 610, I45, HWY 59 and I10. Call me for a showing today
 Patio/Deck
Patio/Deck Sewer
Sewer Water Access
Water Access Yard
Yard Controlled Subdivision
Controlled Subdivision Energy Efficient
Energy Efficient New Construction
New Construction
-
First FloorLiving:19 X 14Kitchen:14 X 12
-
Second FloorPrimary Bedroom:15 X 13Bedroom:11 X 12Bedroom 2:13 X 11Primary Bath:14 X 5
-
InteriorPets:YesSmoking Allowed:NoFloors:Carpet,Vinyl PlankCountertop:QUARTZBathroom Description:Primary Bath: Double Sinks,Primary Bath: Separate Shower,Secondary Bath(s): Tub/Shower ComboBedroom Desc:All Bedrooms Up,Primary Bed - 2nd Floor,Sitting Area,Walk-In ClosetKitchen Desc:Island w/o Cooktop,Kitchen open to Family Room,Pantry,Soft Closing Cabinets,Soft Closing Drawers,Under Cabinet LightingRoom Description:Formal Living,Kitchen/Dining Combo,Living Area - 1st Floor,Utility Room in HouseHeating:Central ElectricCooling:Central ElectricConnections:Electric Dryer ConnectionsDishwasher:YesDisposal:YesMicrowave:YesRange:Electric Cooktop,Electric RangeOven:Electric OvenAppliances:Dryer Included,Refrigerator,Washer IncludedEnergy Feature:Attic Fan,Attic Vents,Ceiling Fans,Digital Program Thermostat,Energy Star Appliances,Energy Star/CFL/LED Lights,High-Efficiency HVAC,HVAC>13 SEER,Insulated Doors,Insulated/Low-E windows,Insulation - Batt,Insulation - Blown Cellulose,Insulation - Blown Fiberglass,Radiant Attic BarrierInterior:Alarm System - Owned,Dryer Included,Fire/Smoke Alarm,High Ceiling,Refrigerator Included,Washer Included
-
ExteriorPrivate Pool:NoLot Description:ClearedParking:Additional Parking,EV Charging StationCarport Description:Attached CarportWater Sewer:Public Sewer,Public WaterArea Pool:NoExterior:Back Yard,Back Yard Fenced,Fenced,Fully Fenced,Patio/Deck
Listed By:
Joseph Odusina
RE/MAX Elite Properties
The data on this website relating to real estate for sale comes in part from the IDX Program of the Houston Association of REALTORS®. All information is believed accurate but not guaranteed. The properties displayed may not be all of the properties available through the IDX Program. Any use of this site other than by potential buyers or sellers is strictly prohibited.
© 2025 Houston Association of REALTORS®.
