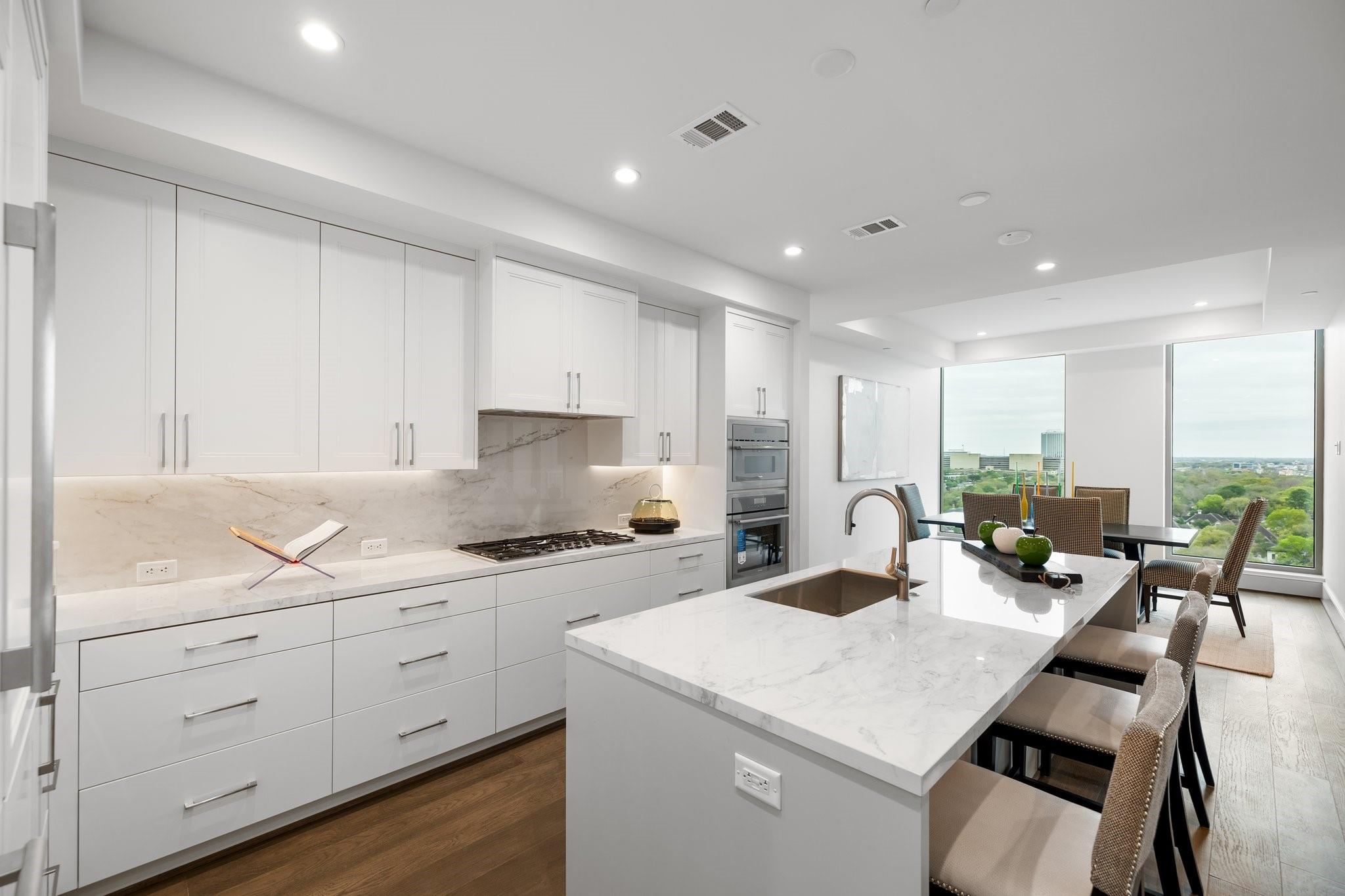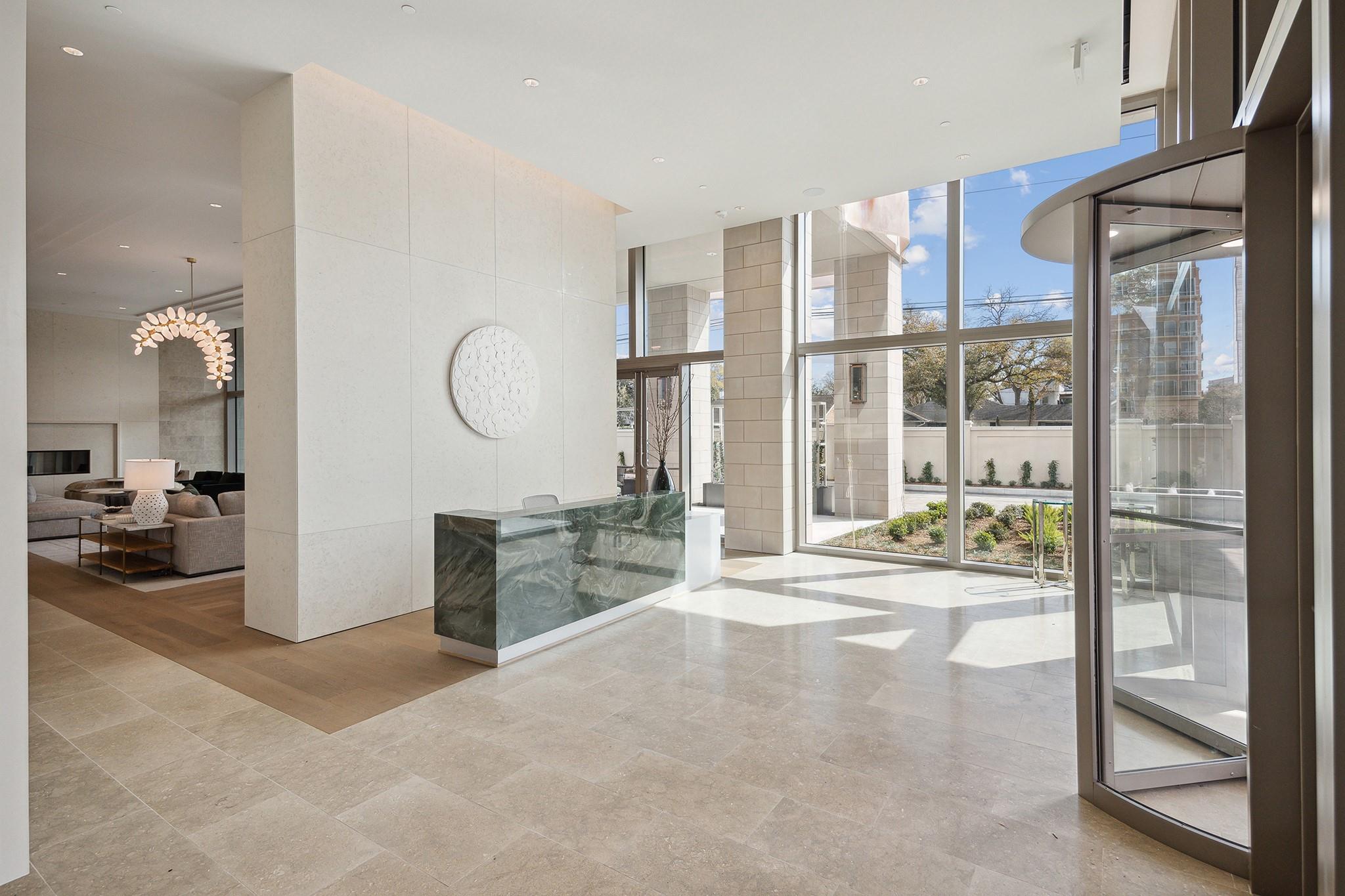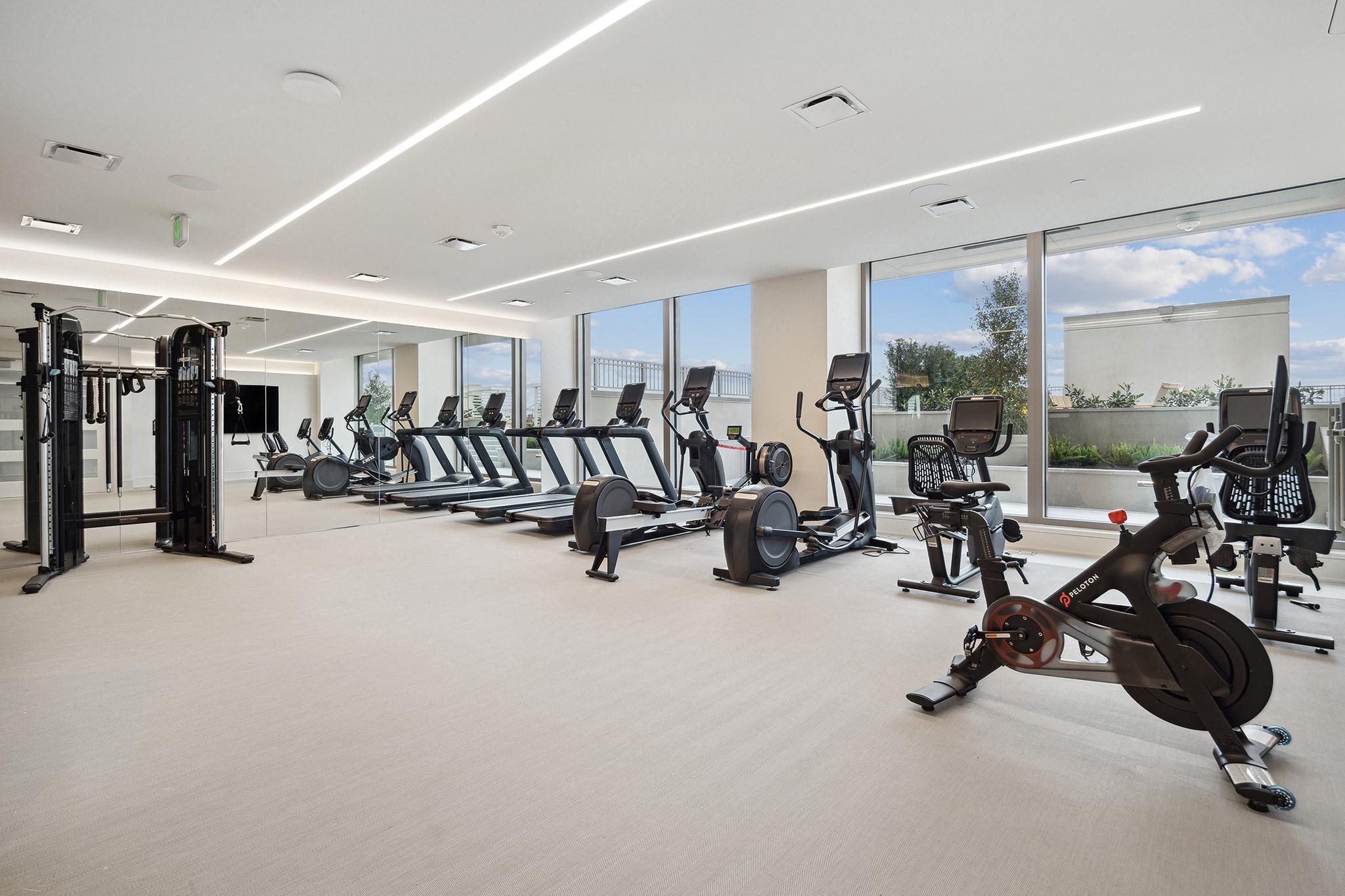5656 San Felipe St #1403 Houston, TX 77056
$1,495,000
Now Open! Experience elevated Tanglewood living in this sprawling 2BD/2BA featuring designer interiors, private outdoor space and premium amenities at THE HAWTHORNE — a new, move-in ready luxury Houston high-rise. Inside the 1,517SF home, 10-foot ceilings soar above wide-plank floors and floor-to-ceiling southern windows. Enjoy seamless indoor-outdoor living with a spacious living/dining room and large terrace. Chefs will love the open kitchen's sleek cabinetry and upscale Thermador and Sub-Zero appliances. The serene owner's retreat features a spa bath and WIC, while the second bedroom offers easy access to the guest bath. High-efficiency HVAC and laundry add comfort and ease. Exceptional amenities include a gym, lounge, guest suites, dog run, storage, and a pool with cabanas. On-site management, 24-hour concierge, valet parking, dry cleaning/laundry and floral delivery make everyday life effortless. Close to shopping, dining and nightlife, including Uptown Park and the Galleria.
 Garage Apartment
Garage Apartment Party Room
Party Room Public Pool
Public Pool Spa/Hot Tub
Spa/Hot Tub Controlled Subdivision
Controlled Subdivision Energy Efficient
Energy Efficient New Construction
New Construction
-
First FloorLiving:15x21Dining:16x13Kitchen:15x9Primary Bedroom:12x15Bedroom:11x13Exterior Porch/Balcony:10x12
-
InteriorPets:W/ RestrictionsFloors:Carpet,Engineered Wood,TileCountertop:Quartz/PorcelainBathroom Description:Primary Bath: Double Sinks,Primary Bath: Separate ShowerBedroom Desc:En-Suite Bath,Primary Bed - 1st Floor,Walk-In ClosetKitchen Desc:Instant Hot Water,Island w/o Cooktop,Kitchen open to Family Room,Pantry,Soft Closing Cabinets,Soft Closing Drawers,Under Cabinet LightingRoom Description:Kitchen/Dining Combo,1 Living Area,Living/Dining ComboHeating:Heat PumpCooling:Heat PumpWasher/Dryer Conn:YesDishwasher:YesDisposal:YesCompactor:NoMicrowave:YesRange:Gas CooktopOven:Freestanding OvenIce Maker:NoAppliances:Electric Dryer Connection,Full Size,RefrigeratorEnergy Feature:High-Efficiency HVAC,Energy Star Appliances,Energy Star/CFL/LED Lights,North/South Exposure,Insulated Doors,Tankless/On-Demand H2O Heater,Digital Program ThermostatInterior:Balcony,Pressurized Stairwell,Refrigerator Included,Fire/Smoke Alarm,Fully Sprinklered,Chilled Water System,Wired for Sound
-
ExteriorPrivate Pool:NoExterior Type:Concrete,Glass,SteelLot Description:ClearedParking Space:2Parking:Assigned Parking,Connecting,Controlled Entrance,Valet ParkingAccess:Card/Code Access,Door PersonBuilding Features:Concierge,Outdoor Kitchen,Storage Outside of Unit,Pet Run,Pet Washing Station,Private GarageViews:SouthFront Door Face:NorthArea Pool:YesExterior:Balcony/Terrace,Exercise Room,Guest Room Available,Party Room,Service Elevator,Steam Room,Storage,Trash Chute
Listed By:
Moni Bohnisch
Douglas Elliman Real Estate
The data on this website relating to real estate for sale comes in part from the IDX Program of the Houston Association of REALTORS®. All information is believed accurate but not guaranteed. The properties displayed may not be all of the properties available through the IDX Program. Any use of this site other than by potential buyers or sellers is strictly prohibited.
© 2025 Houston Association of REALTORS®.











































