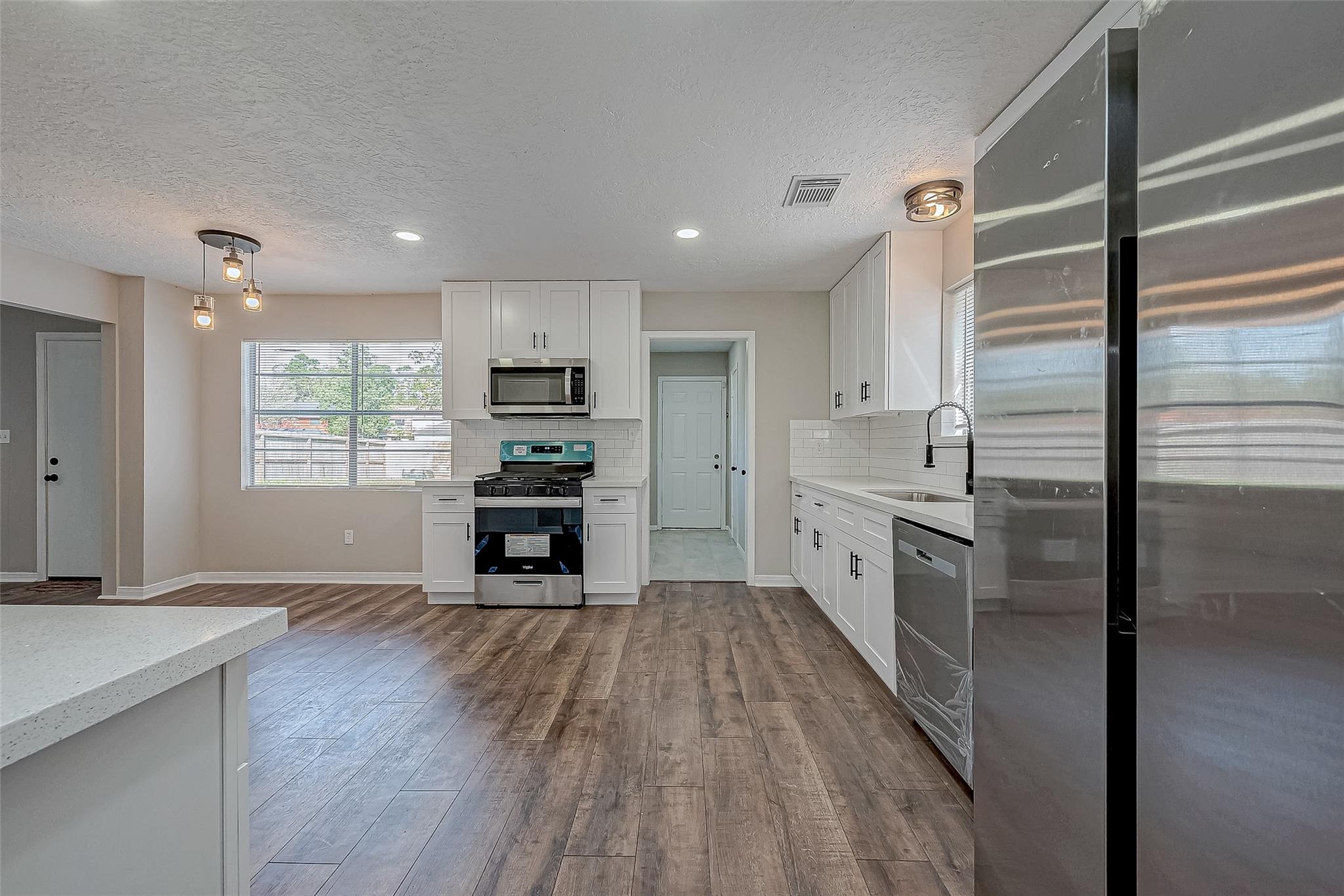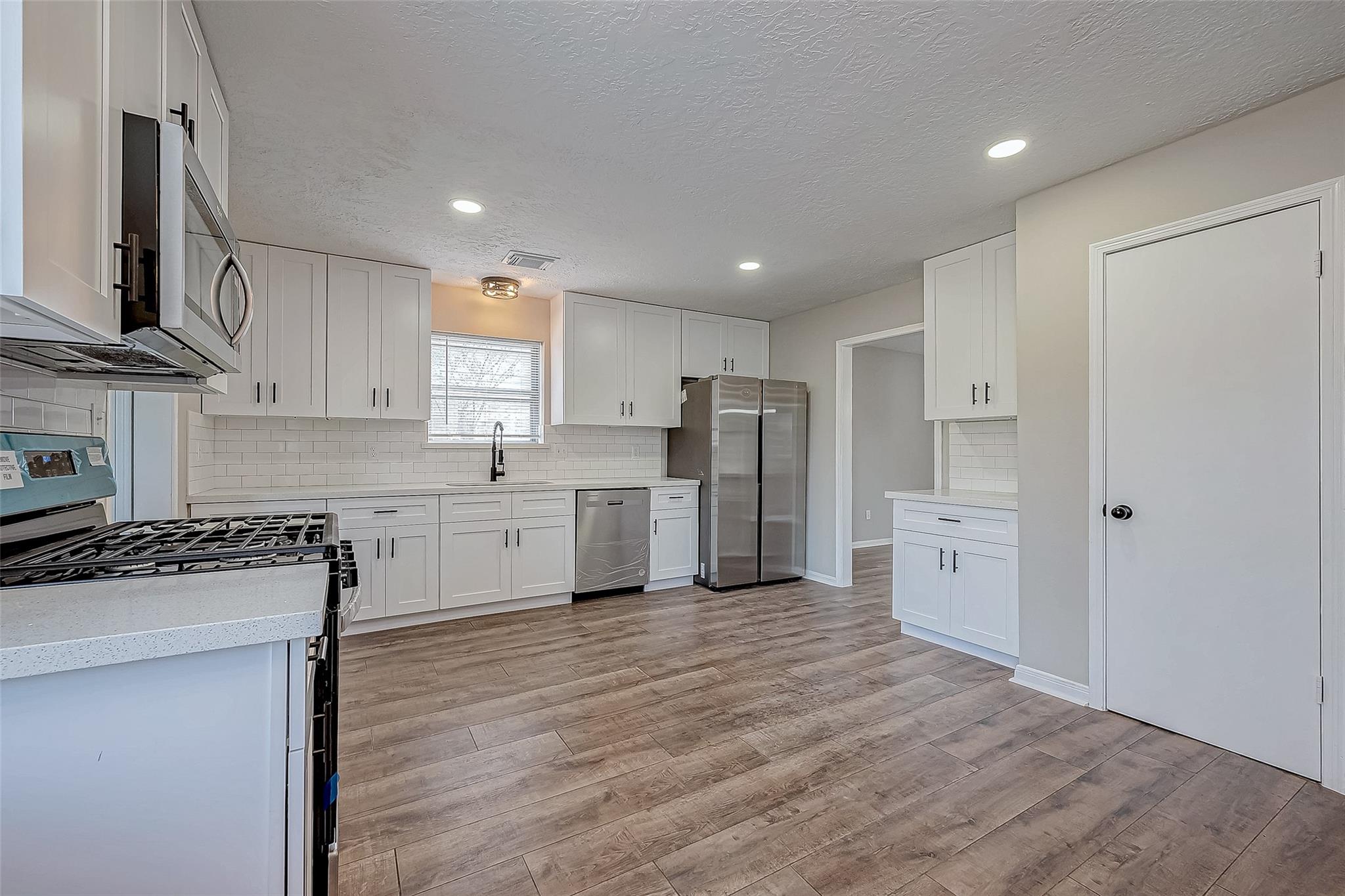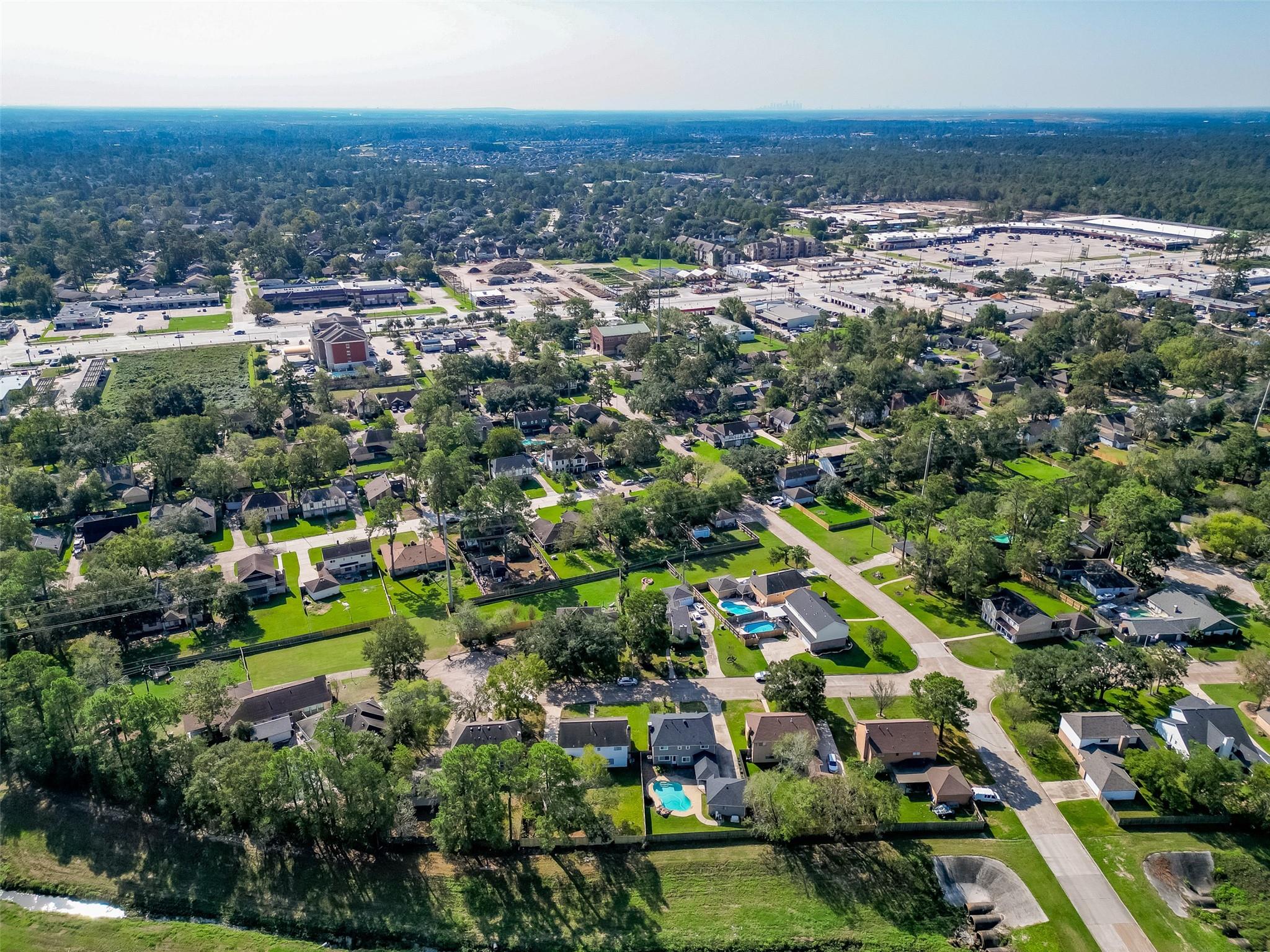5615 Mossy Timbers Dr Humble, TX 77346
$2,200
/monthThis is a completely remodeled two-story house. It offers a spacious living area of 2,326 square feet and sits on a lot size of 7,752 square feet on a cull de sec. The home features four bedrooms and two and a half bathrooms. New LPV flooring throughout the house, a new air conditioning system, a new water heater, and a new refrigerator, along with all new appliances. Additionally, the ducts have been cleaned, and the house is equipped with energy-efficient lighting and a digital thermostat. This property presents a modern and comfortable living environment. Residents enjoy a mix of suburban living with convenient access to urban amenities. The neighborhood has great access to FM 1960 and to major highways, including U.S. Highway 59, which facilitates easy commuting to downtown Houston and surrounding areas. The community also benefits from good schools and local services, contributing to a high quality of life for its residents.
 Sewer
Sewer Water Access
Water Access Yard
Yard Cul-de-sac
Cul-de-sac Energy Efficient
Energy Efficient Green Certified
Green Certified
-
First FloorLiving:18 x 14Family Room:12 x 16Dining:12 x 10Kitchen:12 x 8
-
Second FloorPrimary Bedroom:14 x 12Bedroom:12 x 12Bedroom 2:12 x 11Bedroom 3:12 x 11
-
InteriorFireplace:1/Wood Burning FireplacePets:Case By CaseSmoking Allowed:NoFloors:Vinyl PlankCountertop:YesBathroom Description:Primary Bath: Shower Only,Secondary Bath(s): Double Sinks,Secondary Bath(s): Tub/Shower Combo,Vanity AreaBedroom Desc:All Bedrooms Up,Primary Bed - 2nd Floor,Walk-In ClosetKitchen Desc:Instant Hot Water,Kitchen open to Family Room,Pantry,Soft Closing Cabinets,Soft Closing Drawers,Walk-in PantryRoom Description:Family Room,Formal Dining,Formal Living,1 Living Area,Living/Dining Combo,Living Area - 1st FloorHeating:Central GasCooling:Central ElectricConnections:Electric Dryer Connections,Gas Dryer Connections,Washer ConnectionsDishwasher:YesDisposal:YesMicrowave:YesRange:Gas CooktopEnergy Feature:High-Efficiency HVAC,Energy Star Appliances,Energy Star/CFL/LED Lights,Digital Program ThermostatInterior:Refrigerator Included
-
ExteriorPrivate Pool:NoLot Description:Cleared,Cul-De-Sac,Subdivision LotWater Sewer:Public Sewer,Public Water,Water DistrictArea Pool:NoExterior:Back Yard,Back Yard Fenced
Listed By:
Muhammad Naeem Siddiqui
Keller Williams Realty Professionals
The data on this website relating to real estate for sale comes in part from the IDX Program of the Houston Association of REALTORS®. All information is believed accurate but not guaranteed. The properties displayed may not be all of the properties available through the IDX Program. Any use of this site other than by potential buyers or sellers is strictly prohibited.
© 2025 Houston Association of REALTORS®.


















































