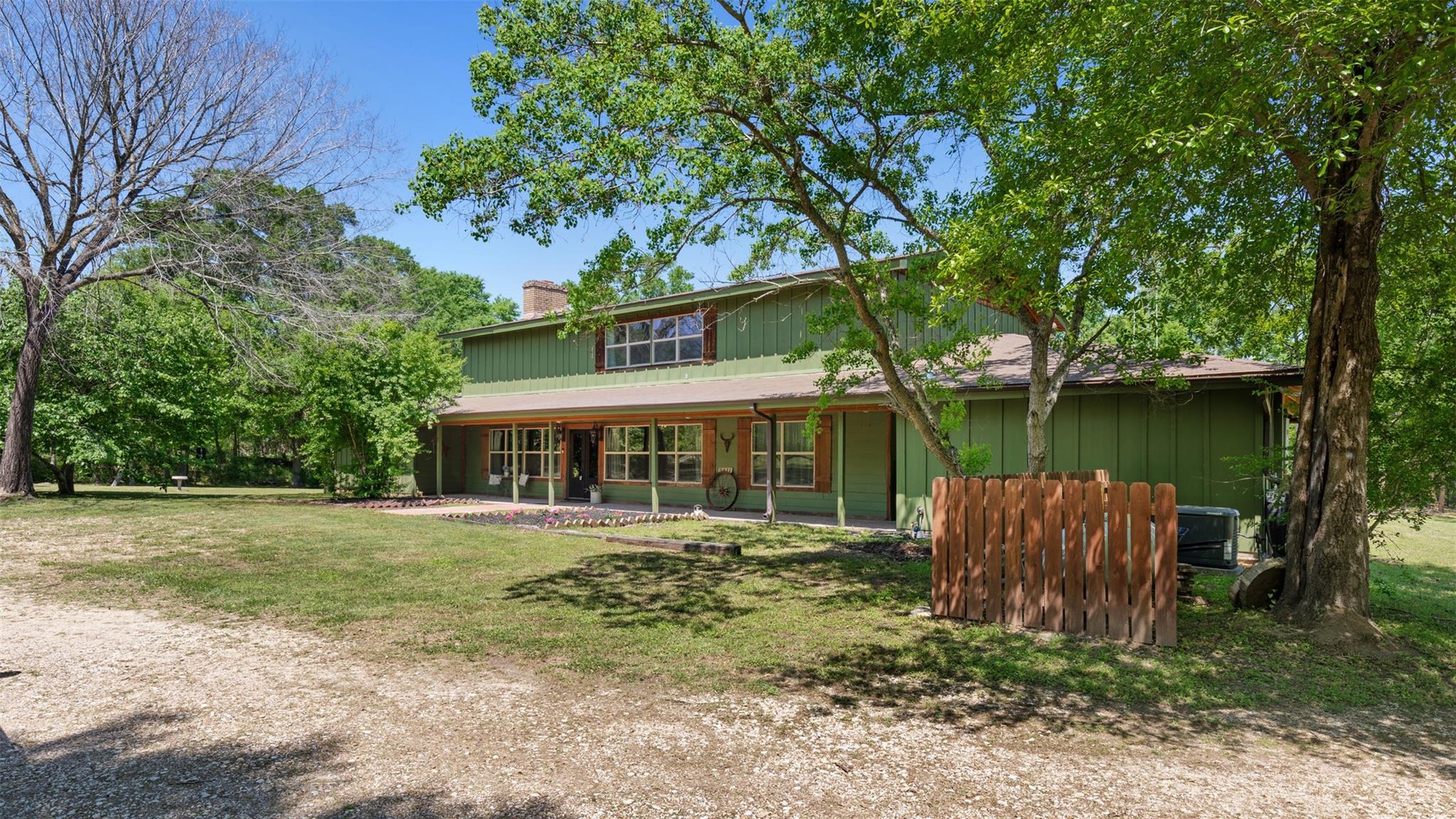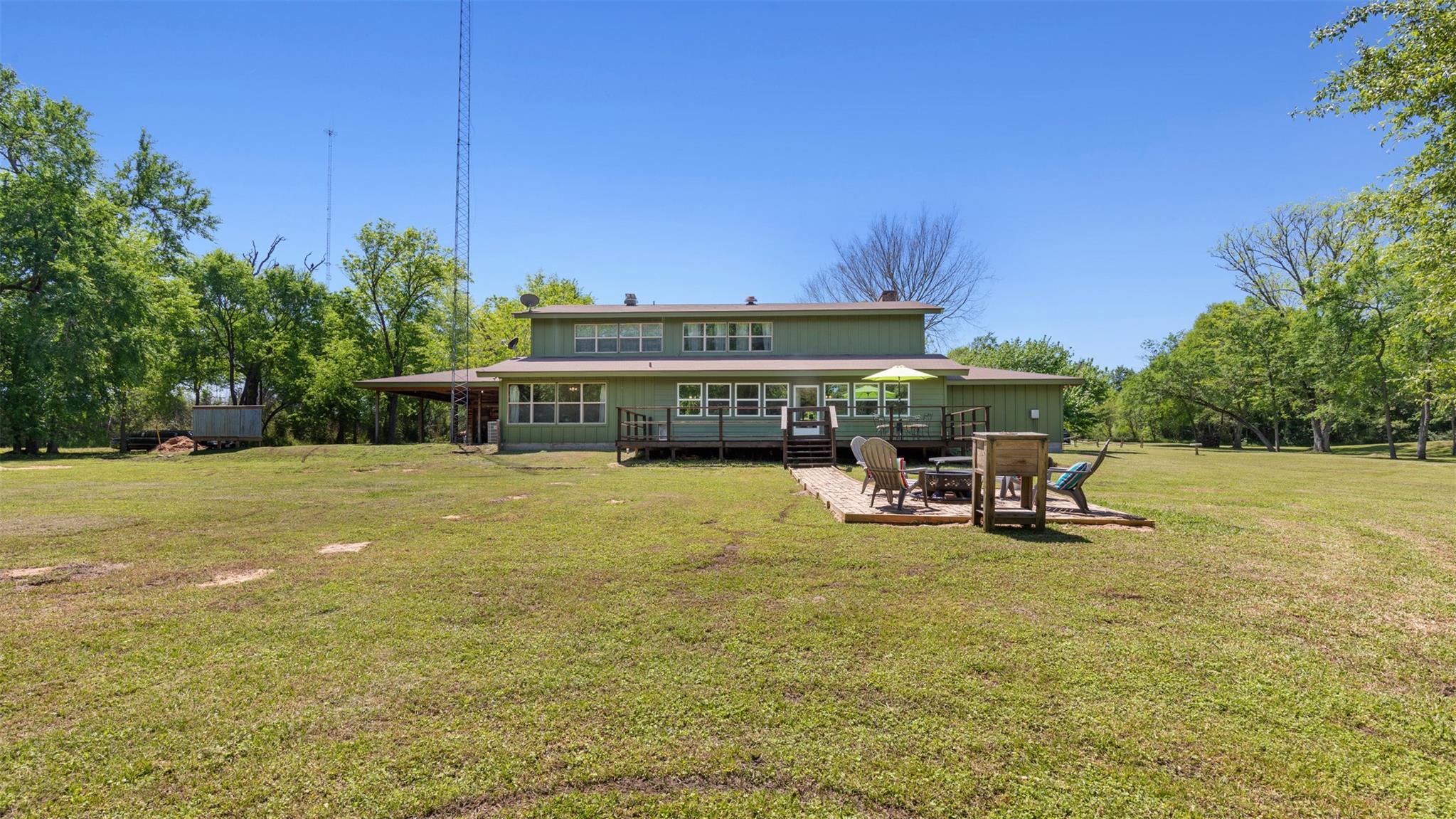5611 Fm 3455 Rd Navasota, TX 77868
$869,000
Nestled on 13.44 secluded acres, yet just 3 miles from Downtown Navasota, this stunning 5-bedroom farmhouse estate offers the perfect blend of rustic charm and modern convenience. Step inside to be wowed by the spacious layout, abundant natural light, and endless storage. The main level boasts vintage brick floors, leading you into an expansive great room with soaring ceilings that seamlessly connect to the dining area, kitchen, and climate-controlled sunroom. The beautifully crafted wood staircase leads to a primary retreat, featuring a walk-in closet, and a versatile bonus bedroom—perfect for a home office or nursery! Downstairs, you’ll find three generously sized bedrooms, two full bathrooms, and a massive utility room. Outside, enjoy the lush acreage, a ½-acre stocked pond, and a variety of mature trees. Additional highlights include: 22k generator, high-efficiency HVAC system and spray foam insulation. Zoned residential, commercial or industrial, the possibilities are endless
 Controlled Subdivision
Controlled Subdivision Energy Efficient
Energy Efficient Wooded Lot
Wooded Lot
-
First FloorLiving:29x20Dining:15x13Bedroom:13x12Bedroom 2:17x13Bedroom 3:14x11
-
Second FloorPrimary Bedroom:18x15Bedroom:16x11
-
InteriorFireplace:1/Wood Burning FireplaceFloors:Brick,TileCountertop:GraniteBathroom Description:Primary Bath: Double Sinks,Half Bath,Primary Bath: Shower Only,Secondary Bath(s): Double Sinks,Secondary Bath(s): Tub/Shower ComboBedroom Desc:2 Primary Bedrooms,Primary Bed - 2nd Floor,Walk-In ClosetKitchen Desc:Pantry,Under Cabinet LightingRoom Description:Sun Room,Utility Room in House,Family Room,Formal Dining,Loft,Living Area - 1st FloorHeating:Central ElectricCooling:Central Electric,Other CoolingConnections:Electric Dryer Connections,Washer ConnectionsDishwasher:YesDisposal:NoMicrowave:YesRange:Electric CooktopOven:Electric OvenEnergy Feature:Ceiling Fans,High-Efficiency HVAC,Generator,Insulation - Spray-Foam,HVAC>13 SEER,Tankless/On-Demand H2O Heater,Digital Program Thermostat,Attic VentsInterior:High Ceiling
-
ExteriorFoundation:SlabPrivate Pool:NoLot Description:Cleared,WoodedCarport Description:Attached CarportGarage Carport:Additional ParkingAccess:Driveway GateWater Sewer:AerobicRoad Surface:GravelFront Door Face:EastTree Description:Partial Coverage
Listed By:
Kristin McCandless
Brazos Land Company
The data on this website relating to real estate for sale comes in part from the IDX Program of the Houston Association of REALTORS®. All information is believed accurate but not guaranteed. The properties displayed may not be all of the properties available through the IDX Program. Any use of this site other than by potential buyers or sellers is strictly prohibited.
© 2025 Houston Association of REALTORS®.















































