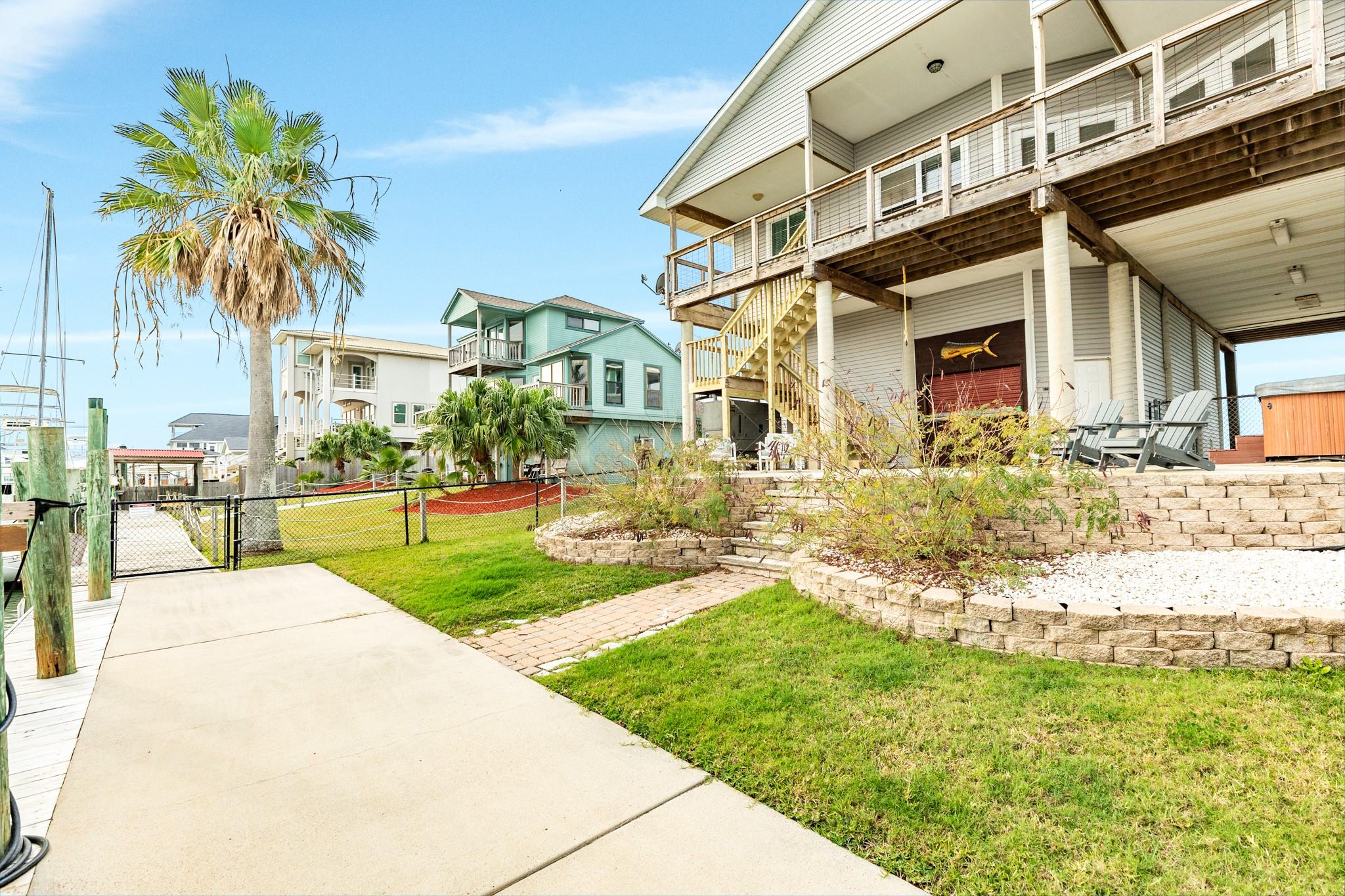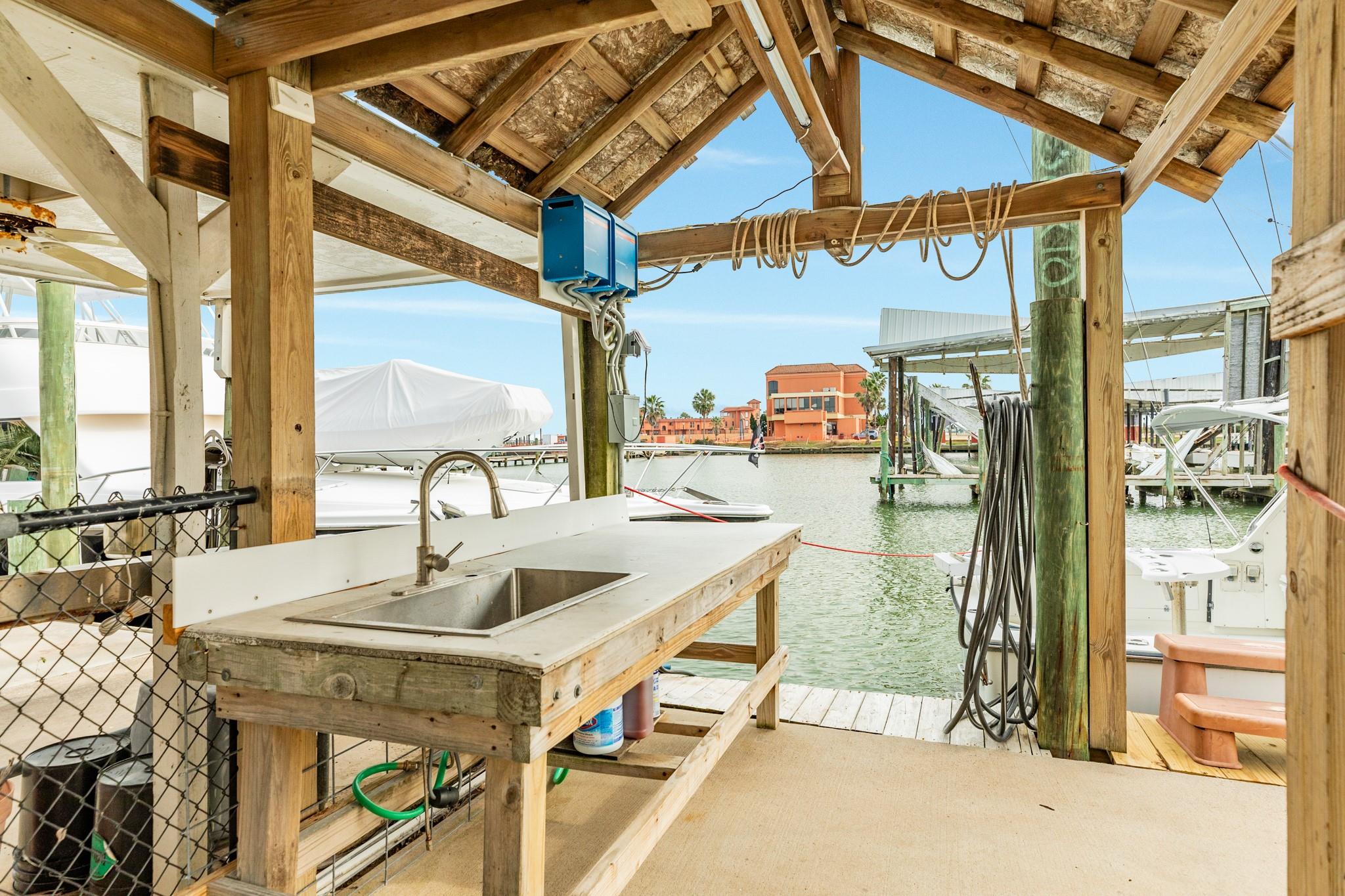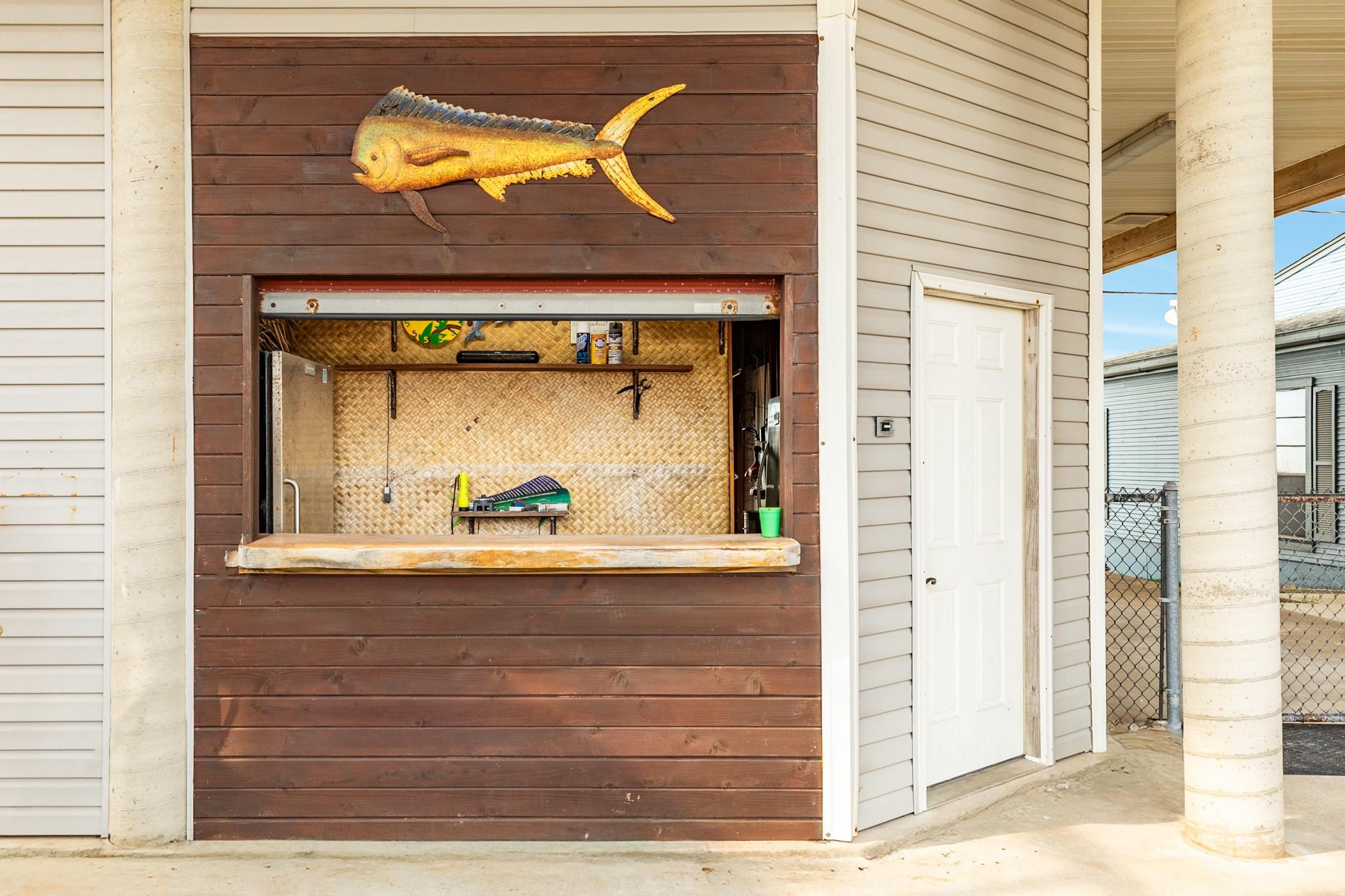56 Marlin Ln Freeport, TX 77541
$669,900
Welcome to 56 Marlin in Bridge Harbor—a stunning canal-front home just minutes from open water! This beautifully maintained property boasts a recently installed roof, HVAC system, and commercial generator, giving you peace of mind year-round. The spacious open layout blends the dining and living areas perfectly, ideal for gatherings. The modern kitchen features quartz countertops, tile backsplash, and a walk-in pantry. Unwind in the roomy primary suite offering deck access, an updated en-suite bath with a stylish shower, and a walk-in closet. Two additional bedrooms and a guest bath provide comfort and privacy. Enjoy breathtaking sunrise and sunset views from two large decks. Additional features include a hot tub, upgraded boat electrical connection, cleaning station, two-car garage, and ground-level half bath. 56 Marlin combines waterfront charm, functionality, and relaxation, perfect for boaters and coastal enthusiasts alike!
 Patio/Deck
Patio/Deck Sewer
Sewer Water Access
Water Access Yard
Yard Energy Efficient
Energy Efficient Waterfront
Waterfront Water View
Water View
-
First FloorLiving:16 x 20Dining:16 x 6Kitchen:16 x 9Primary Bedroom:11 x 22Bedroom:12 x 13Bedroom 2:12 x 13Primary Bath:-Bath:-Exterior Porch/Balcony:1Exterior Porch/Balcony 2:1
-
InteriorFloors:Carpet,Laminate,TileCountertop:QuartzBathroom Description:Primary Bath: Double Sinks,Half Bath,Primary Bath: Shower Only,Secondary Bath(s): Shower OnlyBedroom Desc:En-Suite Bath,Split Plan,Walk-In ClosetKitchen Desc:Breakfast Bar,Kitchen open to Family RoomRoom Description:Utility Room in House,Living/Dining ComboHeating:Central ElectricCooling:Central ElectricConnections:Electric Dryer Connections,Washer ConnectionsDishwasher:YesDisposal:YesMicrowave:YesRange:Electric RangeOven:Electric Oven,Freestanding OvenEnergy Feature:Ceiling Fans,GeneratorInterior:Window Coverings,High Ceiling
-
ExteriorRoof:CompositionFoundation:On StiltsPrivate Pool:NoExterior Type:Cement BoardLot Description:Cleared,Waterfront,Water ViewWater Amenity:Bay View,Canal FrontWater Sewer:Public Sewer,Public WaterFront Door Face:SouthExterior:Balcony,Back Yard Fenced,Cargo Lift,Covered Patio/Deck,Patio/Deck
Listed By:
Cathy Carter
Carter Signature Properties
The data on this website relating to real estate for sale comes in part from the IDX Program of the Houston Association of REALTORS®. All information is believed accurate but not guaranteed. The properties displayed may not be all of the properties available through the IDX Program. Any use of this site other than by potential buyers or sellers is strictly prohibited.
© 2025 Houston Association of REALTORS®.


















































