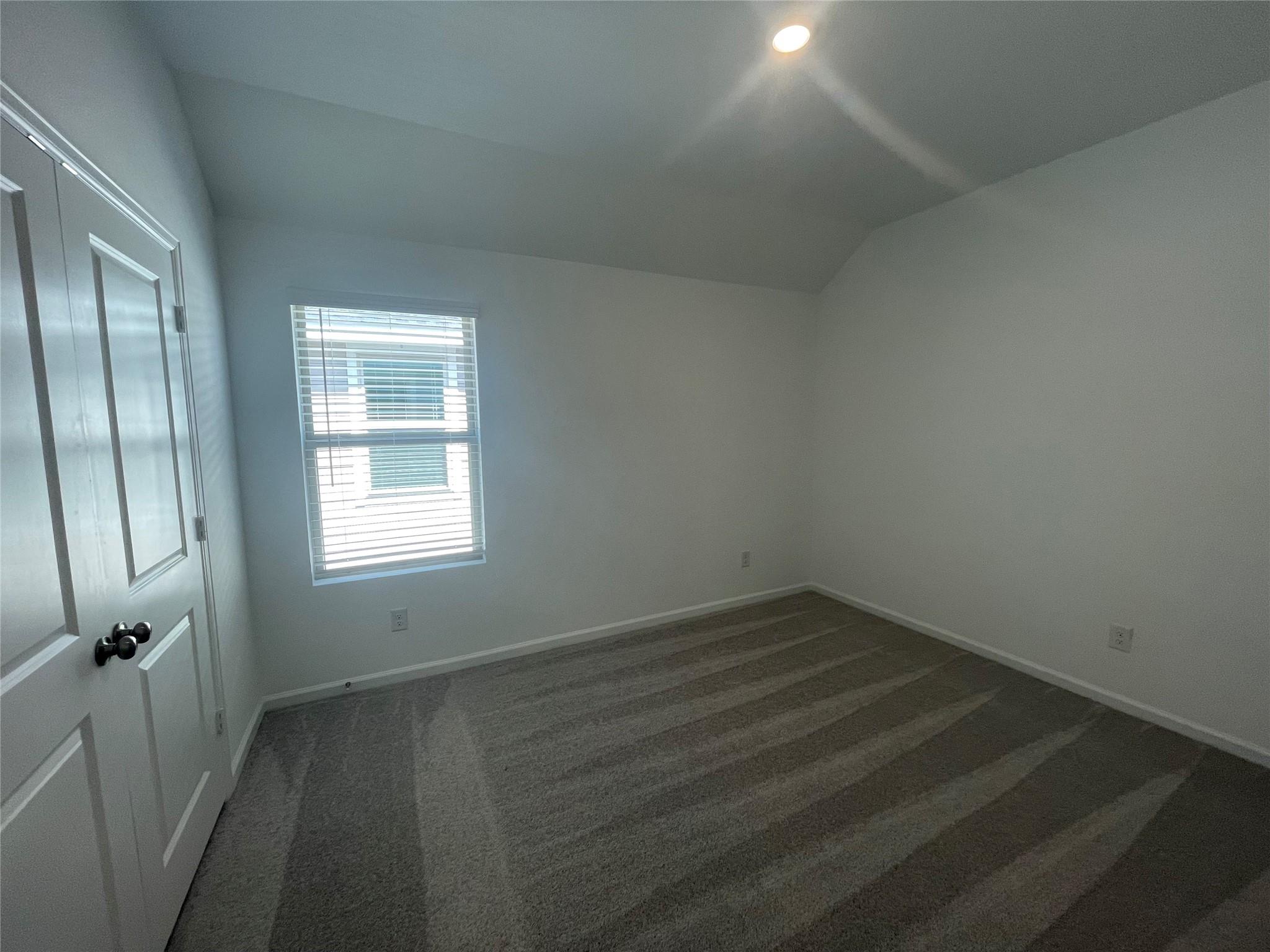5558 Amber Brook Ln Fulshear, TX 77441
$2,500
/monthWow! What a VIEW! 3 bed/2.5 bath/2 car garage townhome in Cross Creek Ranch. Easy access to Westpark Tollway and I-10 into Houston. Spacious open concept kitchen/dining/living area with stainless steel appliances (including refrigerator), tons of cabinet and counter space, and walk in pantry. The wall of windows with a LAKE VIEW provides tons of natural light. Downstairs you will also find a half bath and mud/storage area and a second HIDDEN storage closet. 3 bedrooms and 2 full baths are located upstairs along with the laundry closet (Washer & Dryer included) and tons of closet space. There is also a bonus space that can be used as a gameroom, home office, or a home gym! Enjoy all of the amenities offered in the community of Cross Creek Ranch including a fitness center, 3 swimming pools, pickleball/tennis courts, disc golf course, dog parks, walking trails, and lakes for fishing and kayaking. READY FOR MOVE IN TODAY!
 Public Pool
Public Pool Water Access
Water Access Yard
Yard Lake/River Access
Lake/River Access New Construction
New Construction Water View
Water View
-
First FloorFamily Room:15x15Dining:7x15Kitchen:14x9
-
Second FloorPrimary Bedroom:14x15Bedroom:11x12Bedroom 2:11x12Game Room:11x11Utility Room:2nd
-
InteriorPets:Case By CaseSmoking Allowed:NoFloors:Carpet,Laminate,TileCountertop:QuartzBathroom Description:Half Bath,Primary Bath: Shower Only,Secondary Bath(s): Tub/Shower ComboBedroom Desc:All Bedrooms Up,Primary Bed - 2nd FloorKitchen Desc:Kitchen open to Family Room,Walk-in PantryRoom Description:Gameroom Up,Kitchen/Dining Combo,Living/Dining Combo,Living Area - 1st FloorHeating:Central GasCooling:Central ElectricDishwasher:YesDisposal:YesMicrowave:YesRange:Gas RangeAppliances:Dryer Included,Refrigerator,Washer IncludedInterior:Window Coverings,Dryer Included,Refrigerator Included,Fully Sprinklered,Washer Included
-
ExteriorPrivate Pool:NoLot Description:Subdivision Lot,Water ViewWater Amenity:Lake ViewWater Sewer:Water DistrictArea Pool:YesExterior:Back Yard Fenced
Listed By:
Kelly Frnka
JLA Realty
The data on this website relating to real estate for sale comes in part from the IDX Program of the Houston Association of REALTORS®. All information is believed accurate but not guaranteed. The properties displayed may not be all of the properties available through the IDX Program. Any use of this site other than by potential buyers or sellers is strictly prohibited.
© 2025 Houston Association of REALTORS®.





























