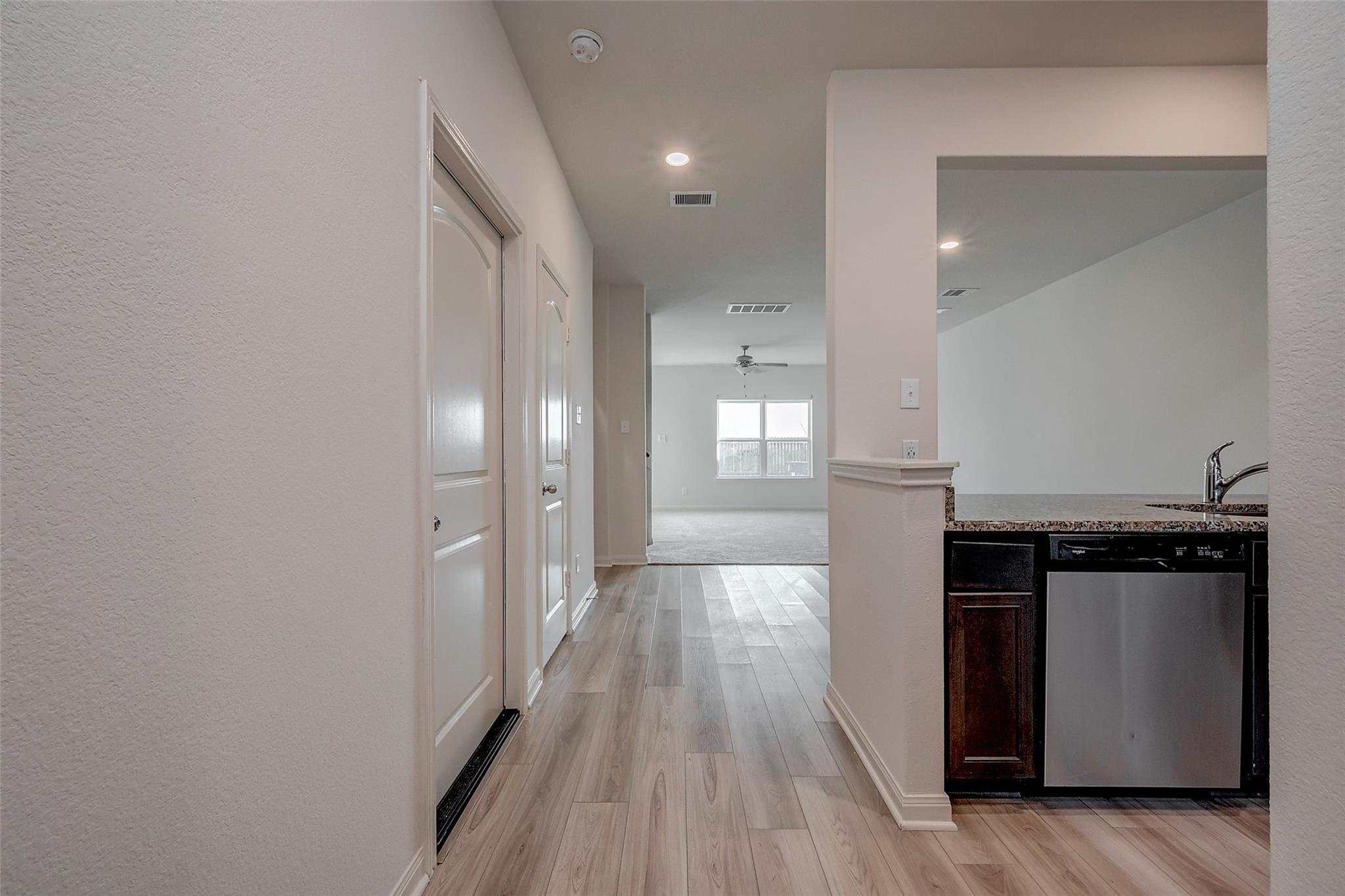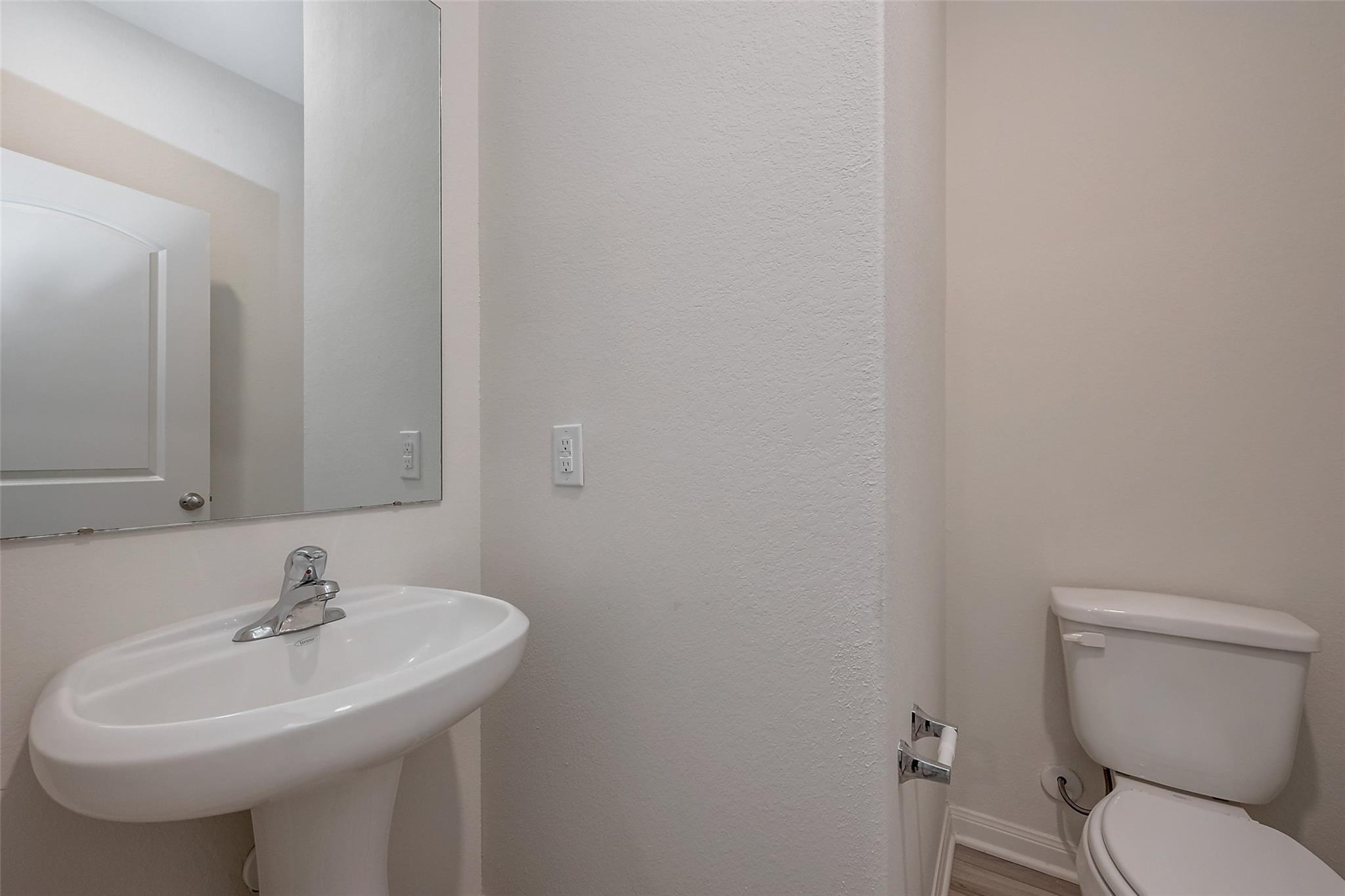545 Amberwood Park Drive Katy, TX 77493
$350,000
WHY WAIT TO BUILD, WHEN THIS HOME IS READY NOW? Offered at one of the lowest $/sf in Katy, TX. This 5 bedroom floor plan is no longer offered in Freeman Ranch. FRESH PAINT! NEW CARPET! 5 bed/2.5 bath/2 car garage almost NEW home in Freeman Ranch. Downstairs the kitchen features granite countertops and stainless steel appliances with tons of cabinet and counter space including a pantry. The pass through bar overlooks the dining area and living room with direct access to the large backyard. No back neighbors! The spacious primary bedroom and bathroom features a large closet, separate shower and soaking tub. Upstairs you will find an oversized loft space along with 4 bedrooms, a full bathroom with shower/tub combo, large closets in each bedroom, and the laundry room. There are tons of windows throughout providing great natural lighting. Enjoy the amenities Freeman Ranch has to offer including a park, picnic area, trails, and a splash pad to cool off on those hot summer days!
 Water Access
Water Access Yard
Yard
-
First FloorLiving:15 x 18Dining:10 x 10Kitchen:10 x 15Primary Bedroom:16 x 12
-
Second FloorBedroom:14 x 10Bedroom 2:16 x 13Bedroom 3:13 x 10Bedroom 4:16 x 12Game Room:19 x 12
-
InteriorFloors:Carpet,LaminateCountertop:GRANITEBathroom Description:Primary Bath: Separate Shower,Primary Bath: Soaking Tub,Secondary Bath(s): Tub/Shower ComboBedroom Desc:Primary Bed - 1st FloorKitchen Desc:Kitchen open to Family Room,PantryHeating:Central GasCooling:Central ElectricConnections:Electric Dryer Connections,Gas Dryer ConnectionsDishwasher:YesDisposal:YesMicrowave:YesRange:Gas RangeOven:Gas OvenInterior:Refrigerator Included
-
ExteriorRoof:CompositionFoundation:SlabPrivate Pool:NoExterior Type:BrickLot Description:Subdivision LotWater Sewer:Water DistrictArea Pool:NoExterior:Back Yard Fenced
Listed By:
Kelly Frnka
JLA Realty
The data on this website relating to real estate for sale comes in part from the IDX Program of the Houston Association of REALTORS®. All information is believed accurate but not guaranteed. The properties displayed may not be all of the properties available through the IDX Program. Any use of this site other than by potential buyers or sellers is strictly prohibited.
© 2025 Houston Association of REALTORS®.































