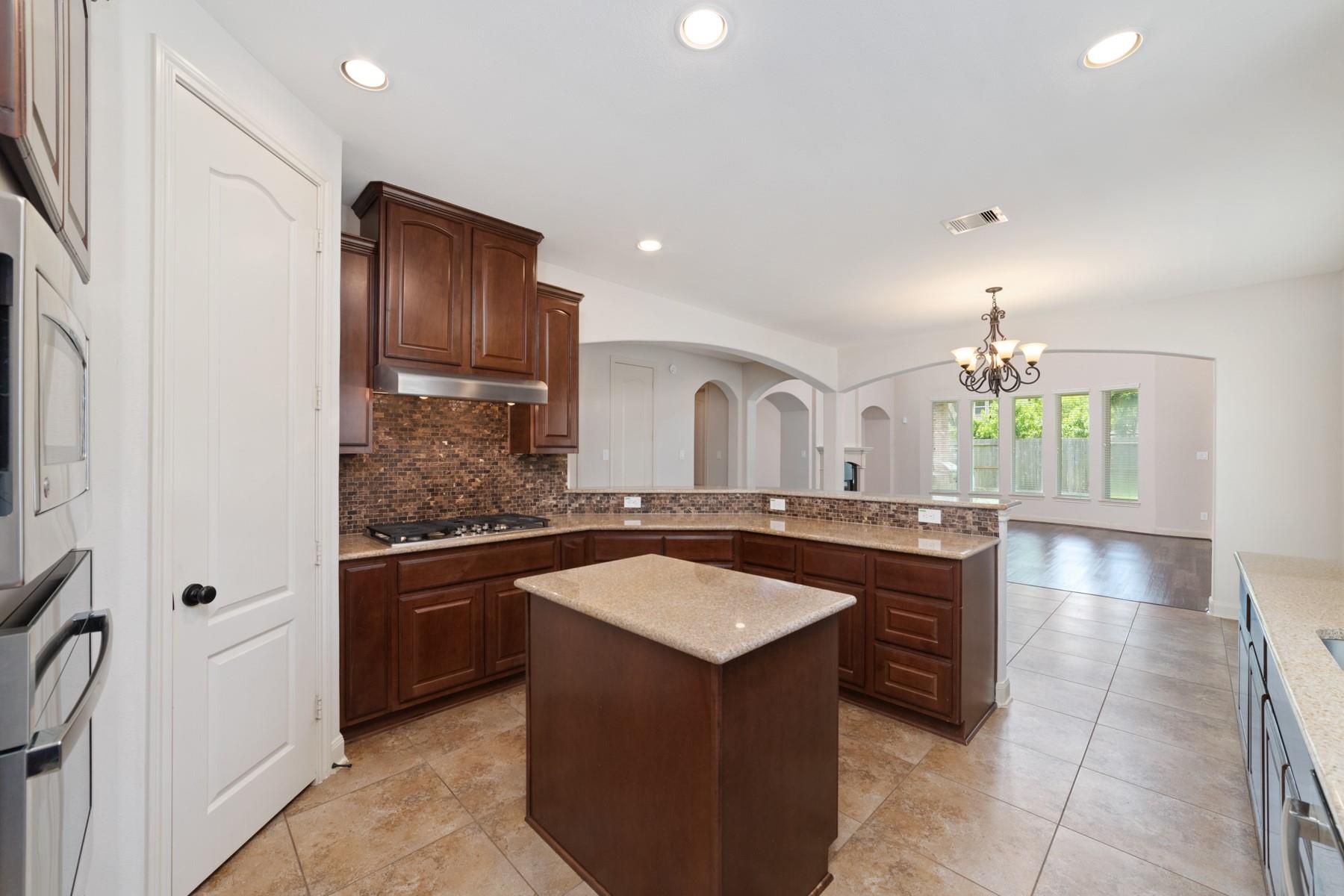5422 Dalton Ranch Ln Sugar Land, TX 77479
$730,000
Welcome to 5422 Dalton Ranch Lane, a show-stopping Coventry Home located in the heart of Riverstone, one of Fort Bend’s most prestigious master-planned communities! This stunning 3,894 sq ft residence offers 4 spacious bedrooms, 3.5 luxurious baths, and a 3-car garage—all behind a private gated courtyard that sets the tone for elegance and exclusivity. Inside, you’ll find high ceilings, designer finishes, and no carpet downstairs, making it as practical as it is beautiful. The chef-inspired kitchen opens seamlessly to the expansive living and dining areas, perfect for hosting in style. Step outside to your fully equipped outdoor kitchen, cozy fireplace, and serene outdoor living space—your own private retreat. Zoned to some of the best schools in Fort Bend ISD, and surrounded by lush walking trails, scenic lakes, resort-style pools, and clubhouse amenities, this is Riverstone living at its finest.
 Patio/Deck
Patio/Deck Public Pool
Public Pool Sewer
Sewer Sprinkler System
Sprinkler System Study Room
Study Room Water Access
Water Access Yard
Yard Controlled Subdivision
Controlled Subdivision Energy Efficient
Energy Efficient Wooded Lot
Wooded Lot
-
First FloorLiving:13X12Den:17X17Dining:12X12Kitchen:12X12Breakfast:12X8Primary Bedroom:19X14Utility Room:8X8
-
Second FloorBedroom:18X12Bedroom 2:14X11Bedroom 3:13X12Game Room:22X17Library:8x8
-
InteriorFireplace:2/Gaslog FireplaceFloors:Carpet,Tile,Vinyl PlankCountertop:GraniteBathroom Description:Primary Bath: Double Sinks,Half Bath,Primary Bath: Separate Shower,Primary Bath: Soaking TubBedroom Desc:En-Suite Bath,Primary Bed - 1st Floor,Walk-In ClosetKitchen Desc:Breakfast Bar,Island w/o Cooktop,PantryRoom Description:Utility Room in House,Breakfast Room,Den,Formal Dining,Formal Living,Gameroom Up,Living Area - 1st FloorHeating:Central Gas,ZonedCooling:Central Gas,ZonedConnections:Electric Dryer Connections,Gas Dryer Connections,Washer ConnectionsDishwasher:YesDisposal:YesCompactor:NoMicrowave:YesRange:Gas CooktopOven:Gas OvenIce Maker:NoEnergy Feature:Ceiling Fans,High-Efficiency HVAC,Radiant Attic Barrier,Attic VentsInterior:Alarm System - Owned,High Ceiling,Fire/Smoke Alarm
-
ExteriorRoof:CompositionFoundation:SlabPrivate Pool:NoExterior Type:BrickLot Description:Subdivision Lot,WoodedGarage Carport:Additional Parking,Auto Driveway Gate,Auto Garage Door Opener,Porte-CochereAccess:Automatic Gate,Driveway GateWater Sewer:Public Sewer,Public Water,Water DistrictFront Door Face:EastArea Pool:YesExterior:Back Yard,Back Yard Fenced,Outdoor Fireplace,Outdoor Kitchen,Patio/Deck,Private Driveway,Sprinkler System,Subdivision Tennis Court
Listed By:
Jamie Kastens
Keller Williams Realty Southwest
The data on this website relating to real estate for sale comes in part from the IDX Program of the Houston Association of REALTORS®. All information is believed accurate but not guaranteed. The properties displayed may not be all of the properties available through the IDX Program. Any use of this site other than by potential buyers or sellers is strictly prohibited.
© 2025 Houston Association of REALTORS®.












































