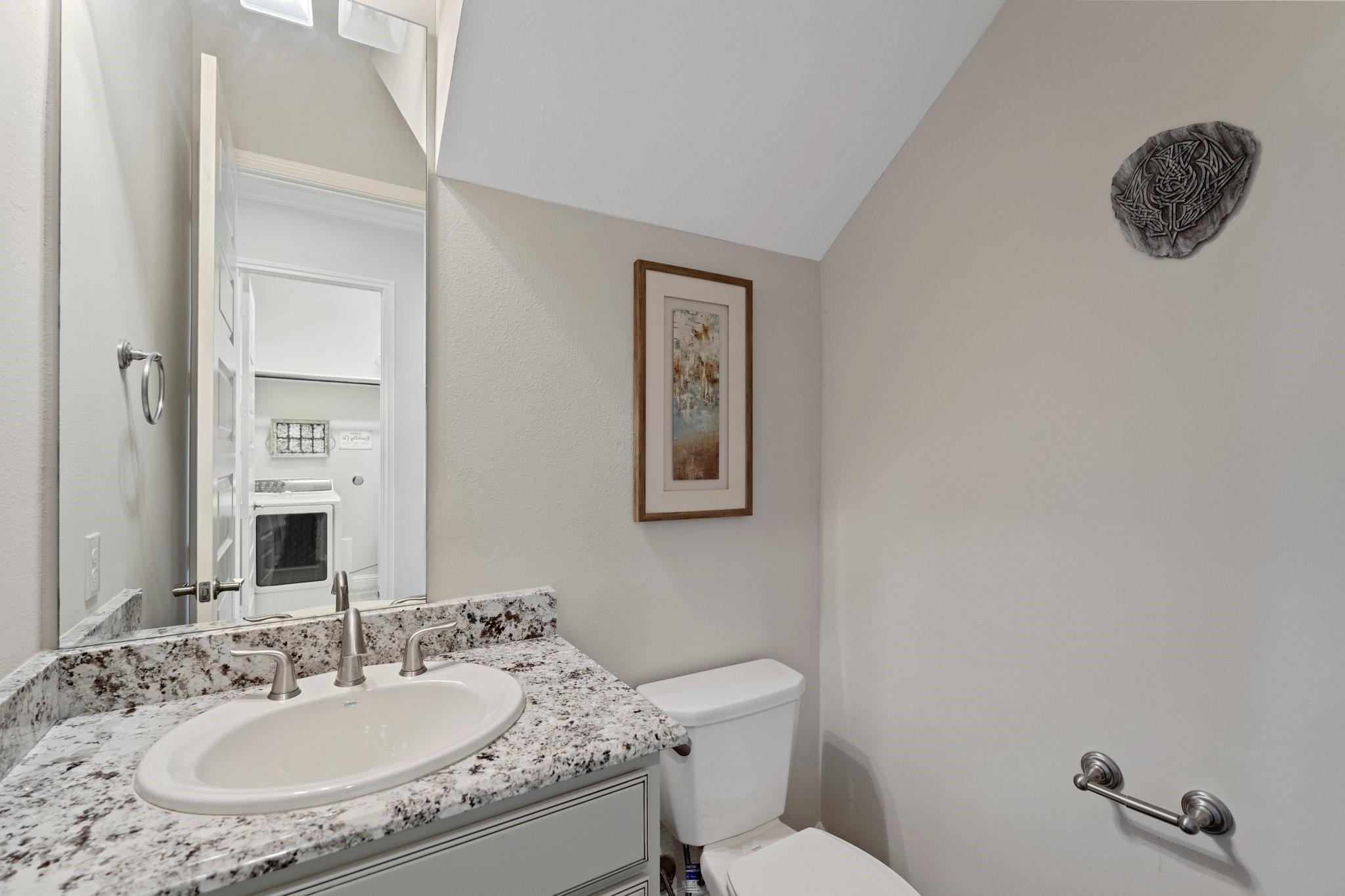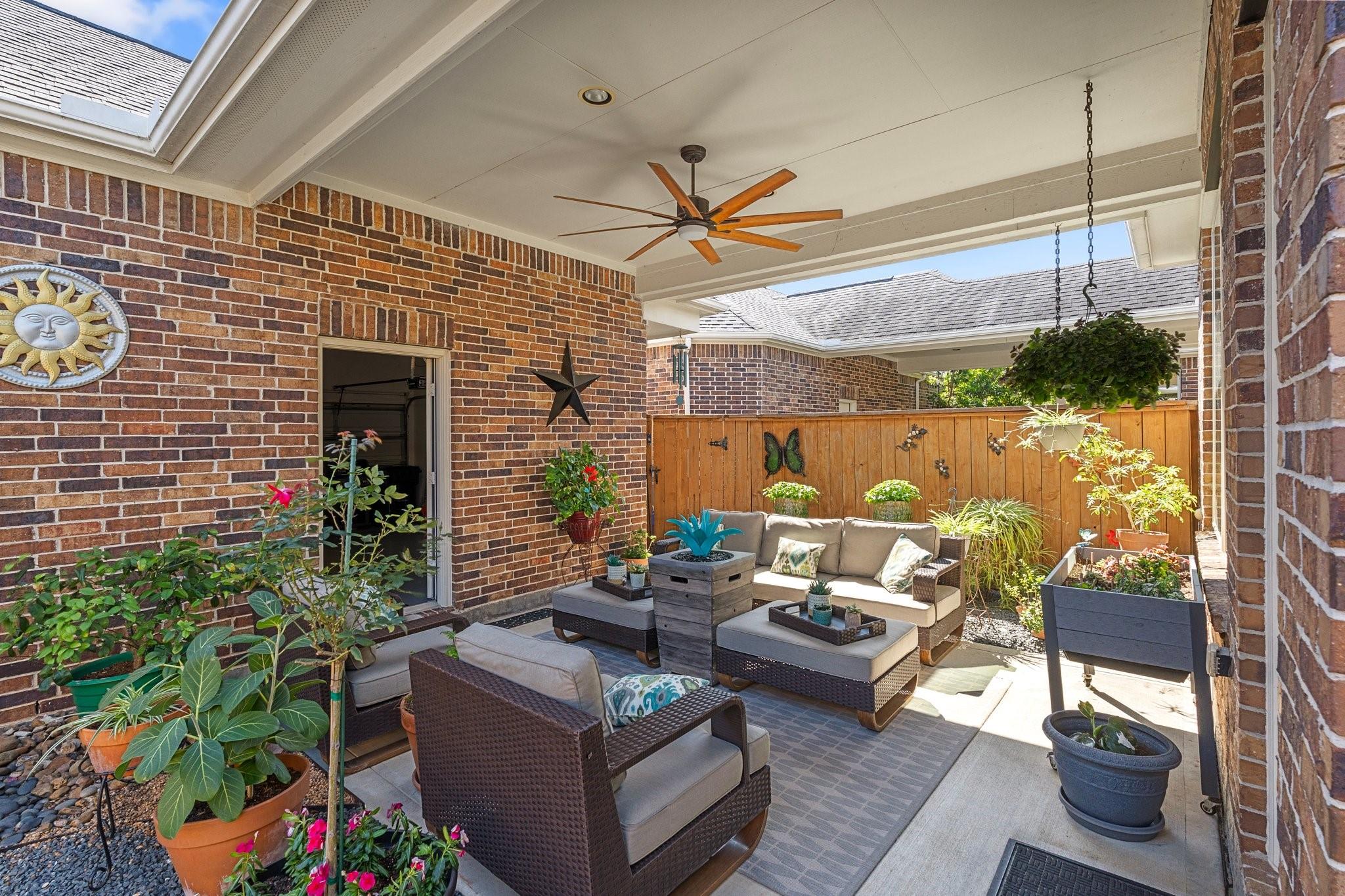542 Imperial Blvd Sugar Land, TX 77498
$575,000
Step into luxury w/ this beautiful Trendmaker home just steps away from Constellation Park, home of the Astros Space Cowboys, & Talyard Brewery. The charming front porch, featuring wrought iron accents, double doors, & elegant lighting, sets the tone. The gourmet kitchen is a chef's dream, w/ striking granite countertops, upgraded Café appliances (microwave/oven/stove), & a sophisticated marble backsplash w/ mosaic details. Soaring ceilings & expansive windows brighten the open family room, offering serene patio views. Guest parking is plentiful, w/ spaces in both the front & rear. The community is peaceful, w/ sound-insulating shared walls. Unique features: Double blinds in the primary bedroom, a laundry chute in the closet, built-in shelving, & drawers. Upstairs, you'll find a spacious game room w/ balcony access, an oversized guest bedroom, a well-sized 3rd bedroom, & a walk-in attic w/ decking for storage. The true 3-car garage is fully sheet rocked with epoxy flooring. A MUST SEE
 Patio/Deck
Patio/Deck Satellite Dish
Satellite Dish Sprinkler System
Sprinkler System Study Room
Study Room Energy Efficient
Energy Efficient
-
First FloorFamily Room:19'1 x 17'2Dining:15'3 x 14'8Kitchen:18'11 x 16'8Primary Bedroom:18 x 13'5Home Office/Study:16'3 x 11'2
-
Second FloorBedroom:13'11 x 11'4Bedroom 2:19'9 x 17'5Game Room:19'3 x 18'3
-
InteriorFloors:Carpet,Laminate,TileCountertop:graniteBathroom Description:Primary Bath: Double Sinks,Primary Bath: Shower OnlyBedroom Desc:En-Suite Bath,Primary Bed - 1st FloorKitchen Desc:Breakfast Bar,Kitchen open to Family Room,Under Cabinet LightingRoom Description:Home Office/Study,Family Room,Gameroom Up,Kitchen/Dining ComboHeating:Central GasCooling:Central ElectricWasher/Dryer Conn:YesDishwasher:YesDisposal:YesMicrowave:YesRange:Gas CooktopOven:Convection Oven,Gas Oven,Single OvenAppliances:Electric Dryer Connection,Washer IncludedEnergy Feature:Ceiling Fans,High-Efficiency HVAC,Energy Star/Reflective Roof,Insulation - Blown Cellulose,Insulation - Spray-Foam,Radiant Attic Barrier,Digital Program Thermostat,Attic VentsInterior:Balcony,Crown Molding,Window Coverings,High Ceiling,Prewired for Alarm System,Refrigerator Included,Fire/Smoke Alarm
-
ExteriorRoof:CompositionFoundation:SlabPrivate Pool:NoExterior Type:Brick,Stucco,WoodParking:Additional Parking,Garage Parking,Auto Garage Door OpenerWater Sewer:Public SewerArea Pool:NoExterior:Balcony,Fenced,Patio/Deck,Private Driveway,Satellite Dish,Sprinkler System
Listed By:
Shelley Cooley
eXp Realty LLC
The data on this website relating to real estate for sale comes in part from the IDX Program of the Houston Association of REALTORS®. All information is believed accurate but not guaranteed. The properties displayed may not be all of the properties available through the IDX Program. Any use of this site other than by potential buyers or sellers is strictly prohibited.
© 2025 Houston Association of REALTORS®.







































