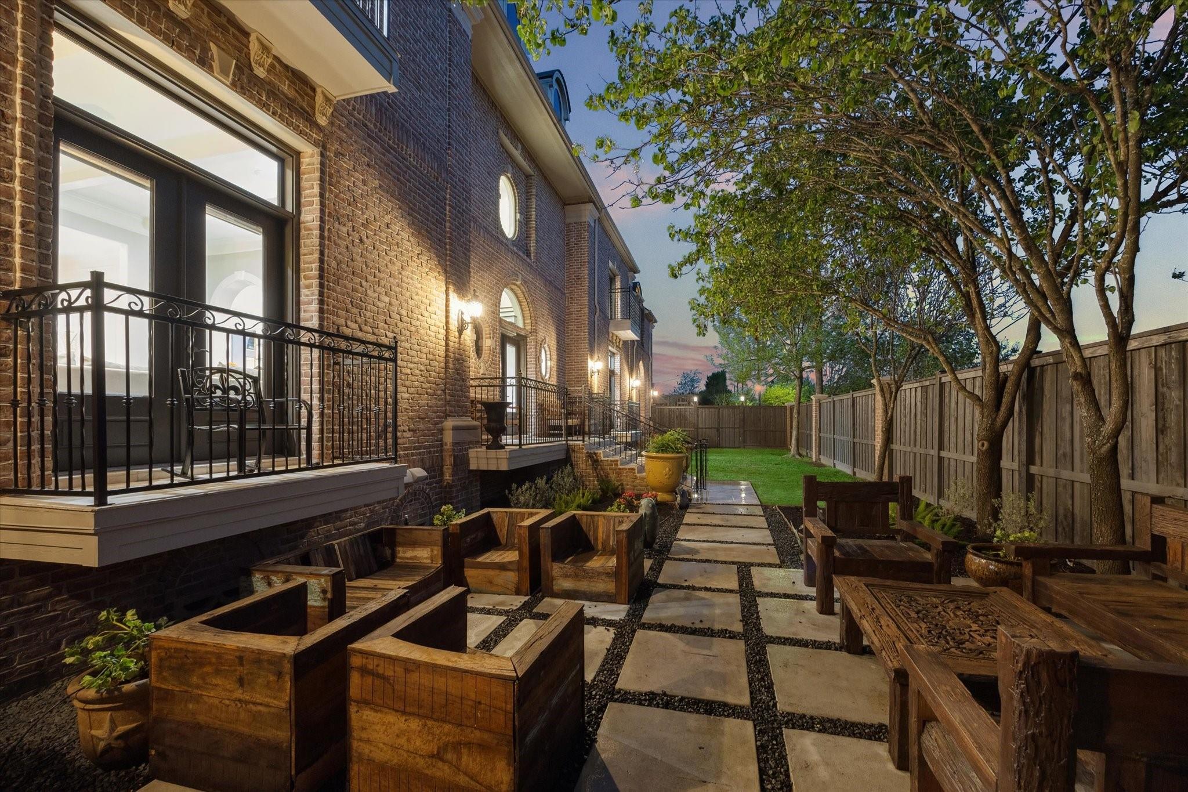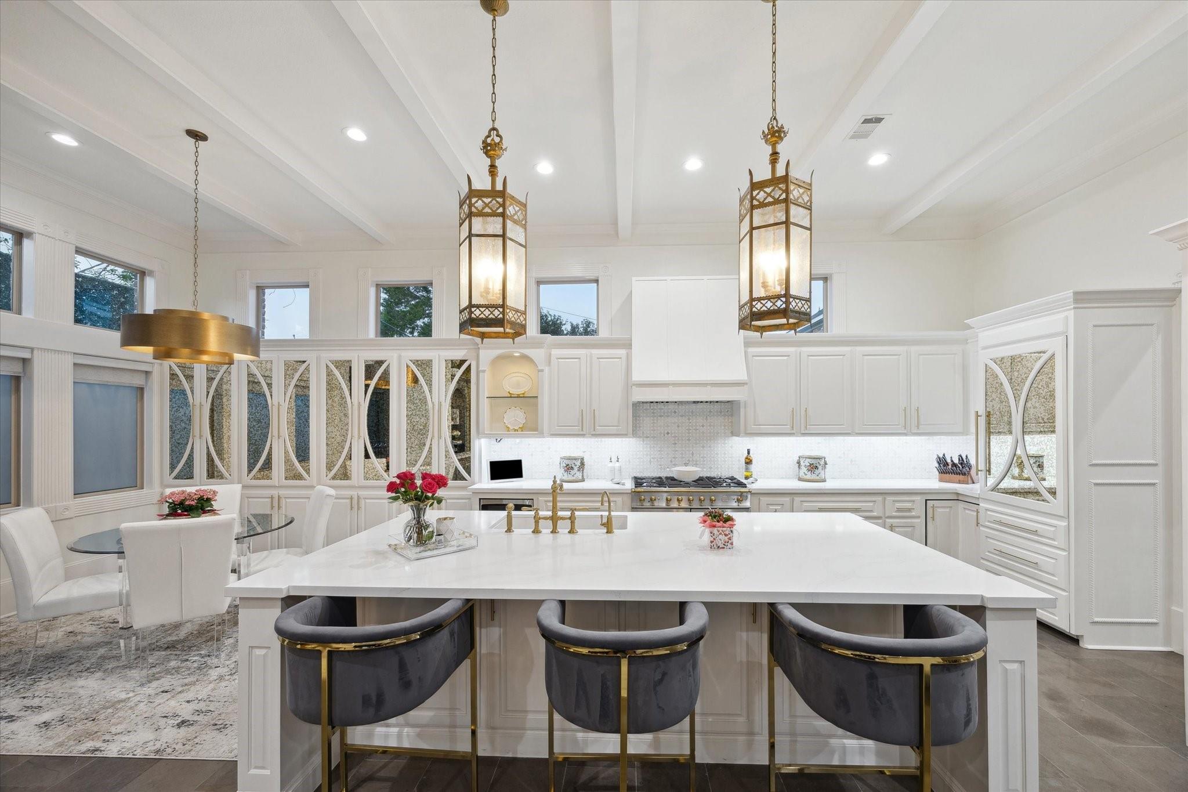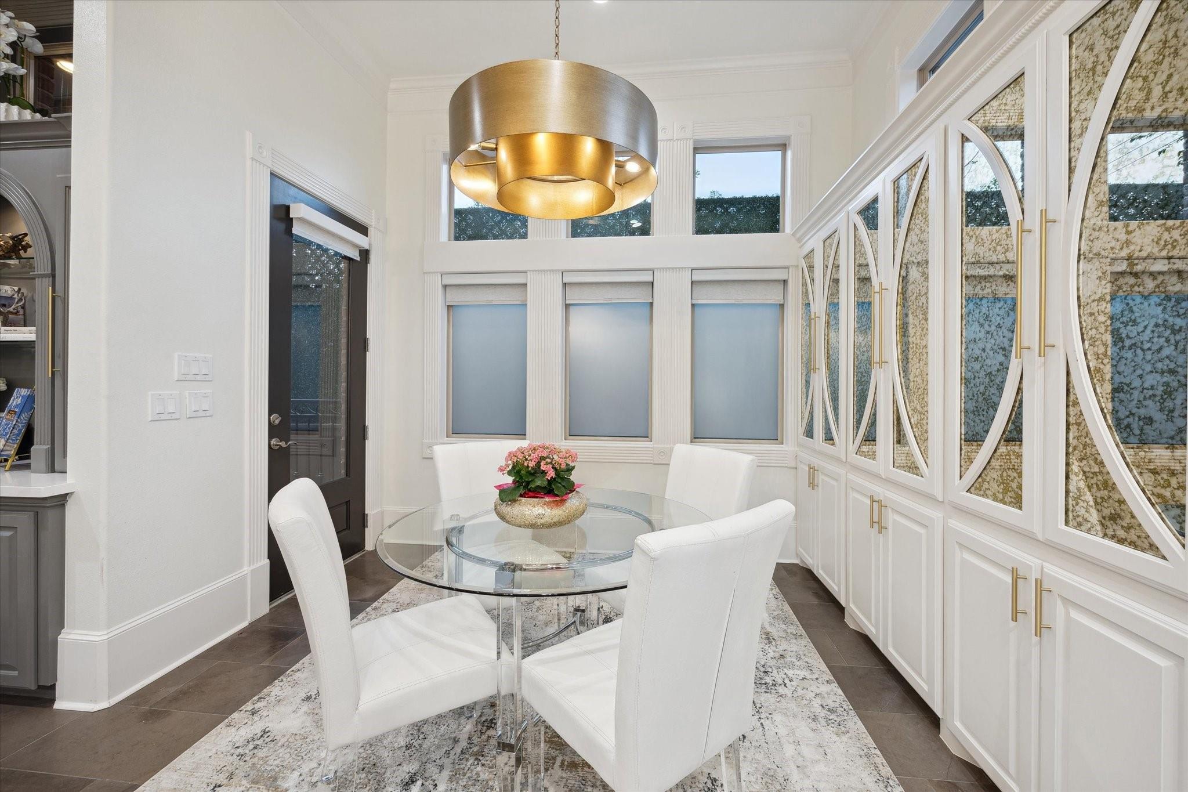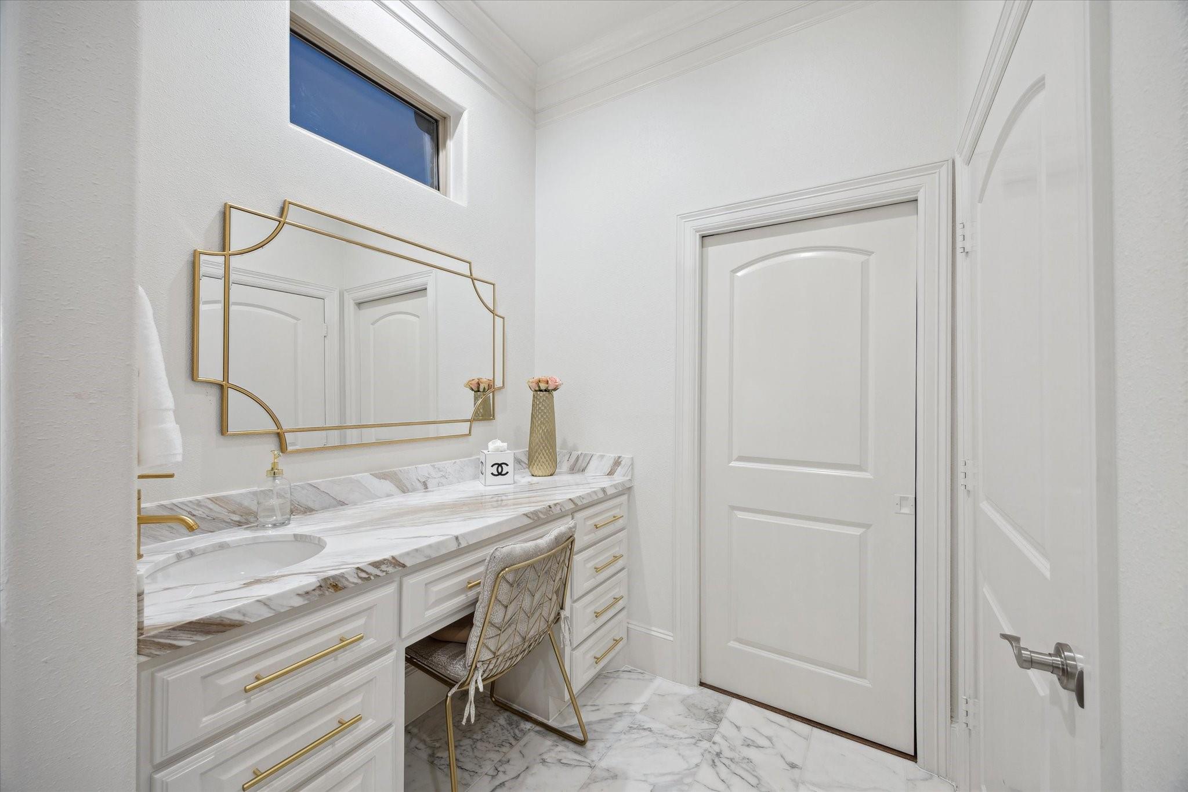5418 Huisache St Houston, TX 77081
$1,399,000
The home’s beautiful brick facade & wrought iron detail provide a stunning entry to this elegant Provençal-inspired home. A variety of sharp detailing greets you as you enter through the custom double-door & into the foyer, where you’ll find one of two beautiful French-imported crystal chandeliers. You’ll appreciate the bright & open floorplan, large open windows, 2 separate viewing balconies, beautiful balance of travertine tile & wood flooring, & extravagant 1-ft. wide molding throughout the home. The stunning white walls are composed of 5/8 sheetrock, making it a unique feature that lends to the home’s soundproofing & temperature control while also presenting an open canvas to tailor to your design. The 20-ft. ceilings, custom archways, & custom beaming allow for an effortlessly chic interior. Too many to list, the meticulously thought-out upgrades will leave you at ease as you experience the decadence of this home.
 Elevator
Elevator Patio/Deck
Patio/Deck Sewer
Sewer Sprinkler System
Sprinkler System Study Room
Study Room Water Access
Water Access Yard
Yard Energy Efficient
Energy Efficient
-
First FloorLiving:23x15Dining:18x11Kitchen:22x10Home Office/Study:14x12
-
Second FloorPrimary Bedroom:21x18Bedroom:15x12Bedroom 2:12x12Bedroom 3:11x10Bedroom 4:15x7Game Room:20x20
-
InteriorFireplace:3/Gaslog FireplaceFloors:Marble Floors,Stone,WoodBathroom Description:Primary Bath: Double Sinks,Half Bath,Primary Bath: Separate Shower,Primary Bath: Soaking Tub,Vanity AreaBedroom Desc:All Bedrooms Up,En-Suite Bath,Primary Bed - 2nd Floor,Sitting Area,Walk-In ClosetKitchen Desc:Breakfast Bar,Island w/o Cooktop,Kitchen open to Family Room,Pantry,Walk-in PantryRoom Description:Breakfast Room,Entry,Family Room,Formal Dining,Gameroom Up,Living Area - 1st Floor,Home Office/Study,Utility Room in HouseHeating:Central GasCooling:Central ElectricDishwasher:YesDisposal:YesEnergy Feature:Attic Fan,Ceiling Fans,Attic VentsInterior:2 Staircases,Balcony,Crown Molding,Elevator,Formal Entry/Foyer,High Ceiling,Fire/Smoke Alarm,Wet Bar
-
ExteriorRoof:CompositionFoundation:Pier & BeamPrivate Pool:NoExterior Type:BrickLot Description:Subdivision LotGarage Carport:Double-Wide DrivewayWater Sewer:Public Sewer,Public WaterFront Door Face:SouthExterior:Back Yard Fenced,Patio/Deck,Private Driveway,Sprinkler System
Listed By:
Leigh Martin
Martin Collum Real Estate
The data on this website relating to real estate for sale comes in part from the IDX Program of the Houston Association of REALTORS®. All information is believed accurate but not guaranteed. The properties displayed may not be all of the properties available through the IDX Program. Any use of this site other than by potential buyers or sellers is strictly prohibited.
© 2025 Houston Association of REALTORS®.



















































