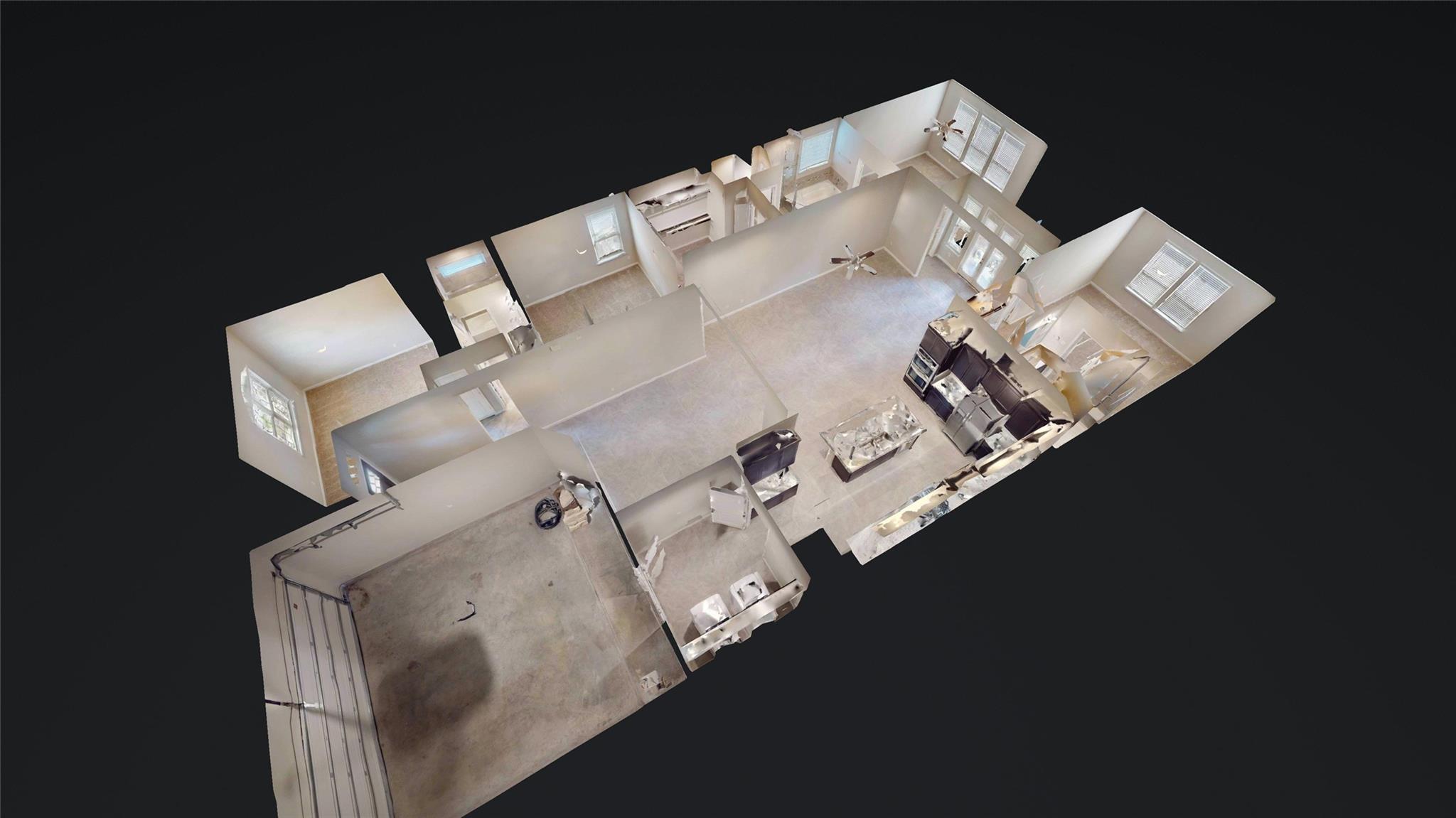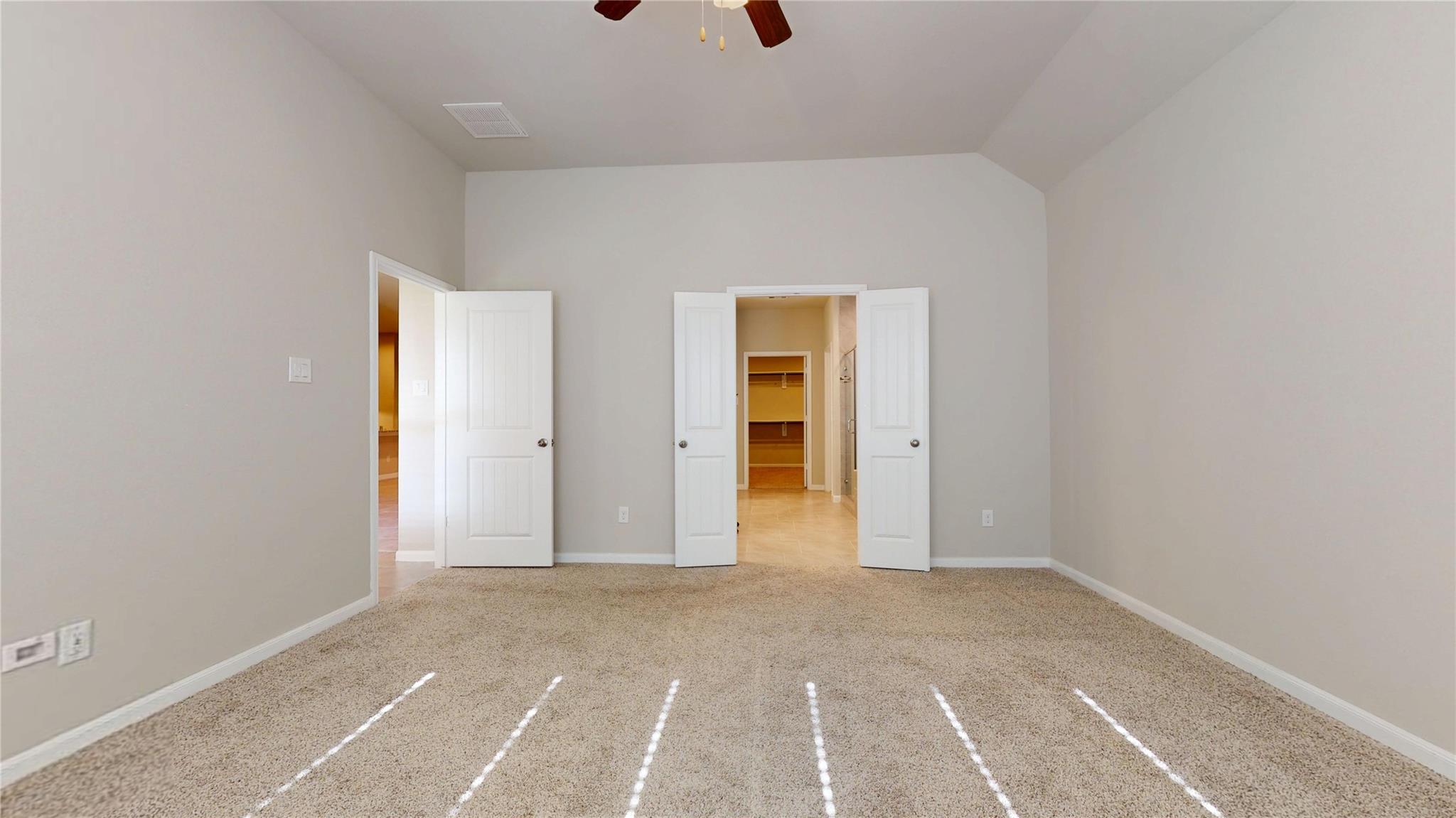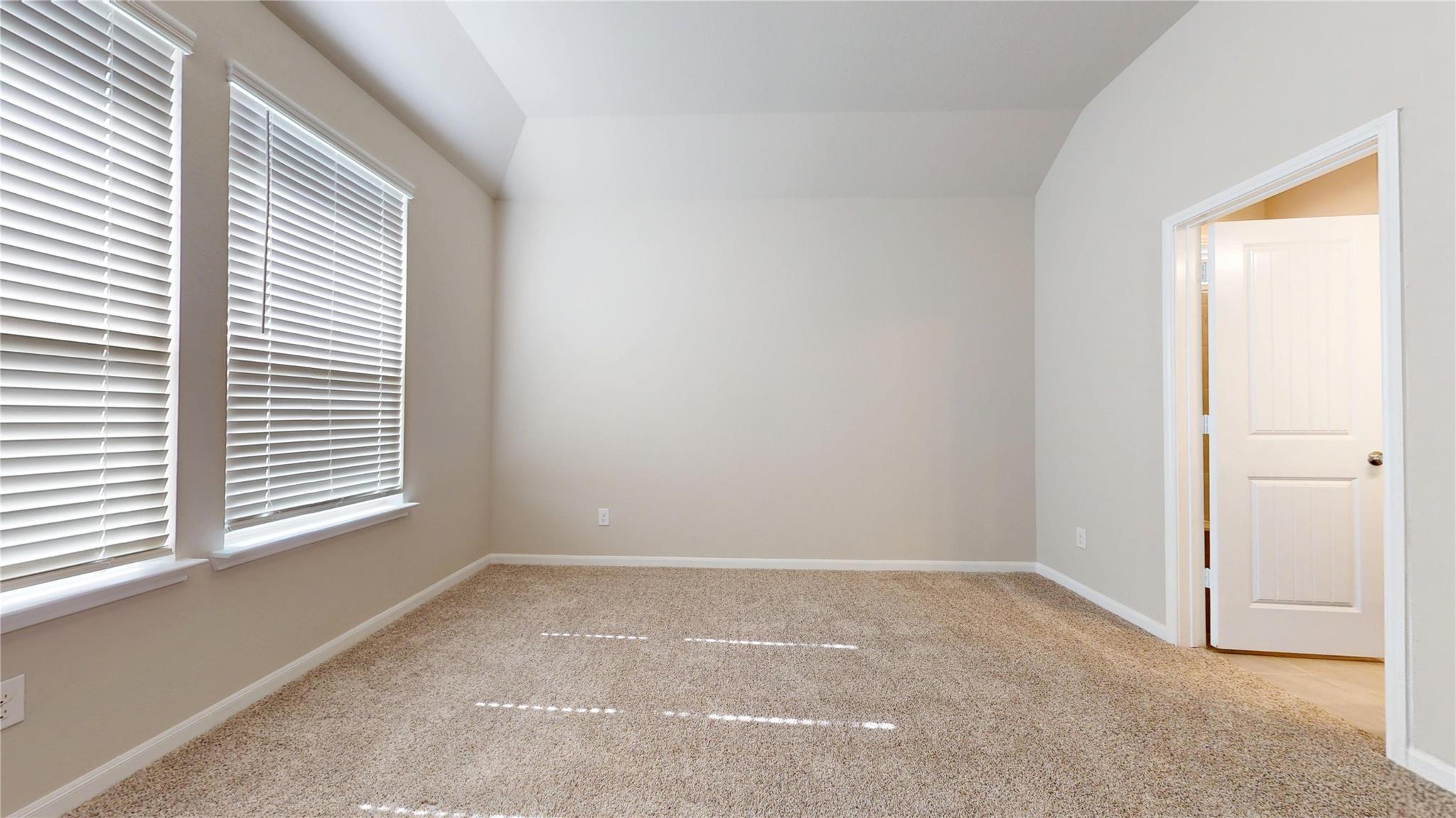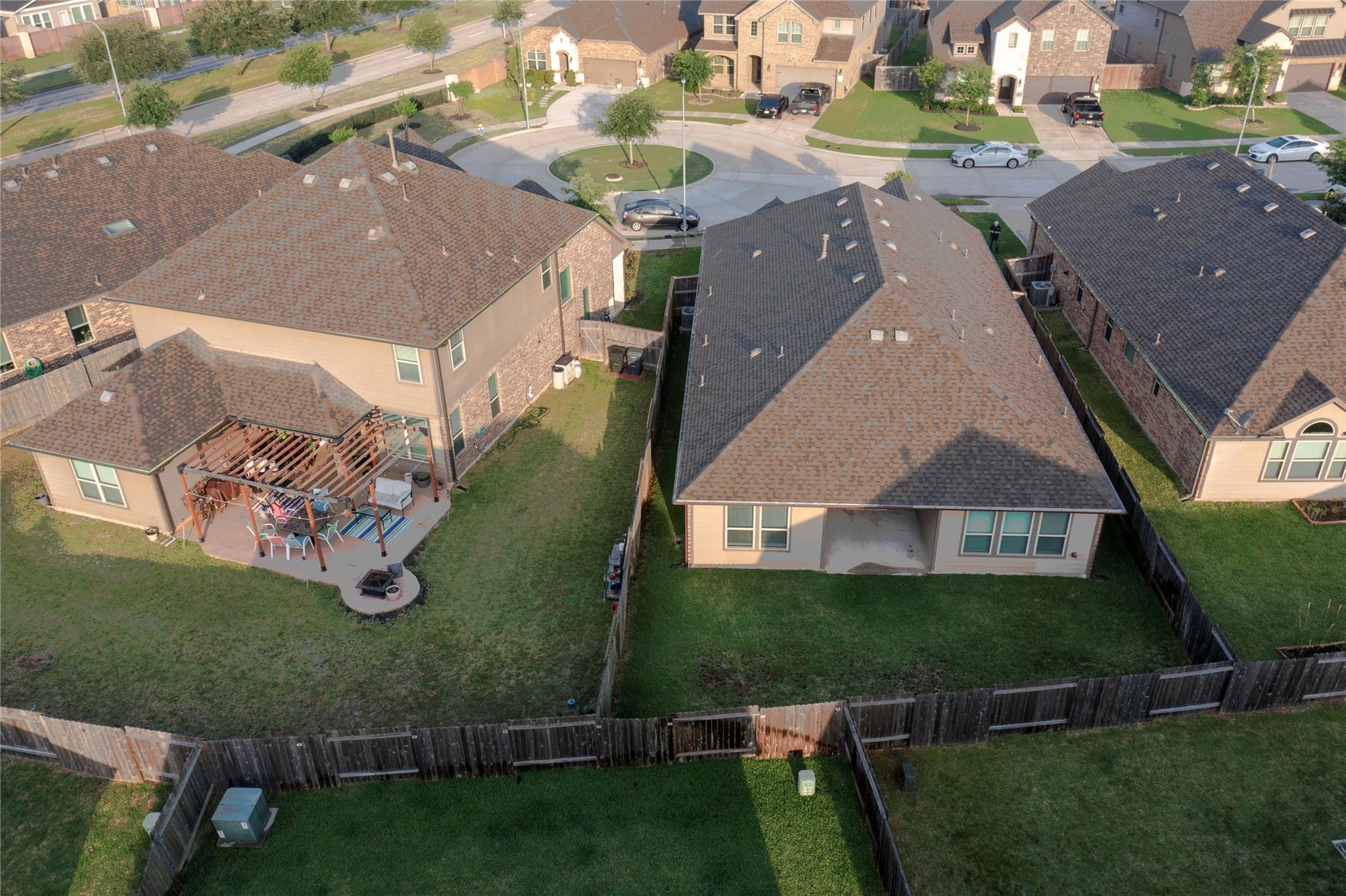5410 Wildbrush Dr Richmond, TX 77407
$475,000
Shows like new! This immaculate D.R. Horton built home offers 4 spacious bedrooms and 3 full baths with the convenience of one-story living. Open concept kitchen, dining and family room. The large kitchen has lots of cabinets and countertop space, an island with room for seating in addition to stainless appliances, double-oven, under cabinet lighting and a glass subway tile backsplash. The bedrooms are in a split-plan layout and all are nicely sized and have privacy from the main living area as well as abundant natural light. The primary suite includes a luxurious bathroom with double sinks, over-sized standalone shower, soaking tub and large walk-in closet. The washer, dryer and refrigerator stay with the property. The home is situated on a cul-de-sac lot and its location offers quick access to the Grand Parkway, Highway 90 and other major highways. Access to Long Meadow Farms recreational facilities - pool, fitness center, playgrounds.
 Patio/Deck
Patio/Deck Public Pool
Public Pool Sewer
Sewer Sprinkler System
Sprinkler System Water Access
Water Access Yard
Yard Cul-de-sac
Cul-de-sac Energy Efficient
Energy Efficient
-
First FloorFamily Room:25 X 15Dining:14 X 13Kitchen:17 X 13Primary Bedroom:15 X 15Bedroom:14 X 12Bedroom 2:13 X 13Bedroom 3:13 X 11Utility Room:10 X 8
-
InteriorFloors:Carpet,TileBathroom Description:Primary Bath: Double Sinks,Primary Bath: Separate Shower,Primary Bath: Soaking TubBedroom Desc:All Bedrooms Down,En-Suite Bath,Split Plan,Walk-In ClosetKitchen Desc:Breakfast Bar,Island w/o Cooktop,Kitchen open to Family Room,PantryRoom Description:Utility Room in House,Family Room,Formal DiningHeating:Central GasCooling:Central ElectricConnections:Electric Dryer Connections,Gas Dryer Connections,Washer ConnectionsDishwasher:YesDisposal:YesMicrowave:YesRange:Gas CooktopOven:Double Oven,Electric OvenEnergy Feature:Tankless/On-Demand H2O Heater,Digital Program ThermostatInterior:Alarm System - Owned,Window Coverings,Dryer Included,Formal Entry/Foyer,High Ceiling,Refrigerator Included,Fire/Smoke Alarm,Washer Included
-
ExteriorRoof:CompositionFoundation:SlabPrivate Pool:NoExterior Type:Brick,Cement Board,StoneLot Description:Cul-De-Sac,Subdivision LotGarage Carport:Double-Wide Driveway,Auto Garage Door OpenerWater Sewer:Public Sewer,Water DistrictFront Door Face:WestArea Pool:YesExterior:Back Yard,Back Green Space,Back Yard Fenced,Covered Patio/Deck,Private Driveway,Sprinkler System
Listed By:
Robert Bergeron
RE/MAX Signature
The data on this website relating to real estate for sale comes in part from the IDX Program of the Houston Association of REALTORS®. All information is believed accurate but not guaranteed. The properties displayed may not be all of the properties available through the IDX Program. Any use of this site other than by potential buyers or sellers is strictly prohibited.
© 2025 Houston Association of REALTORS®.































