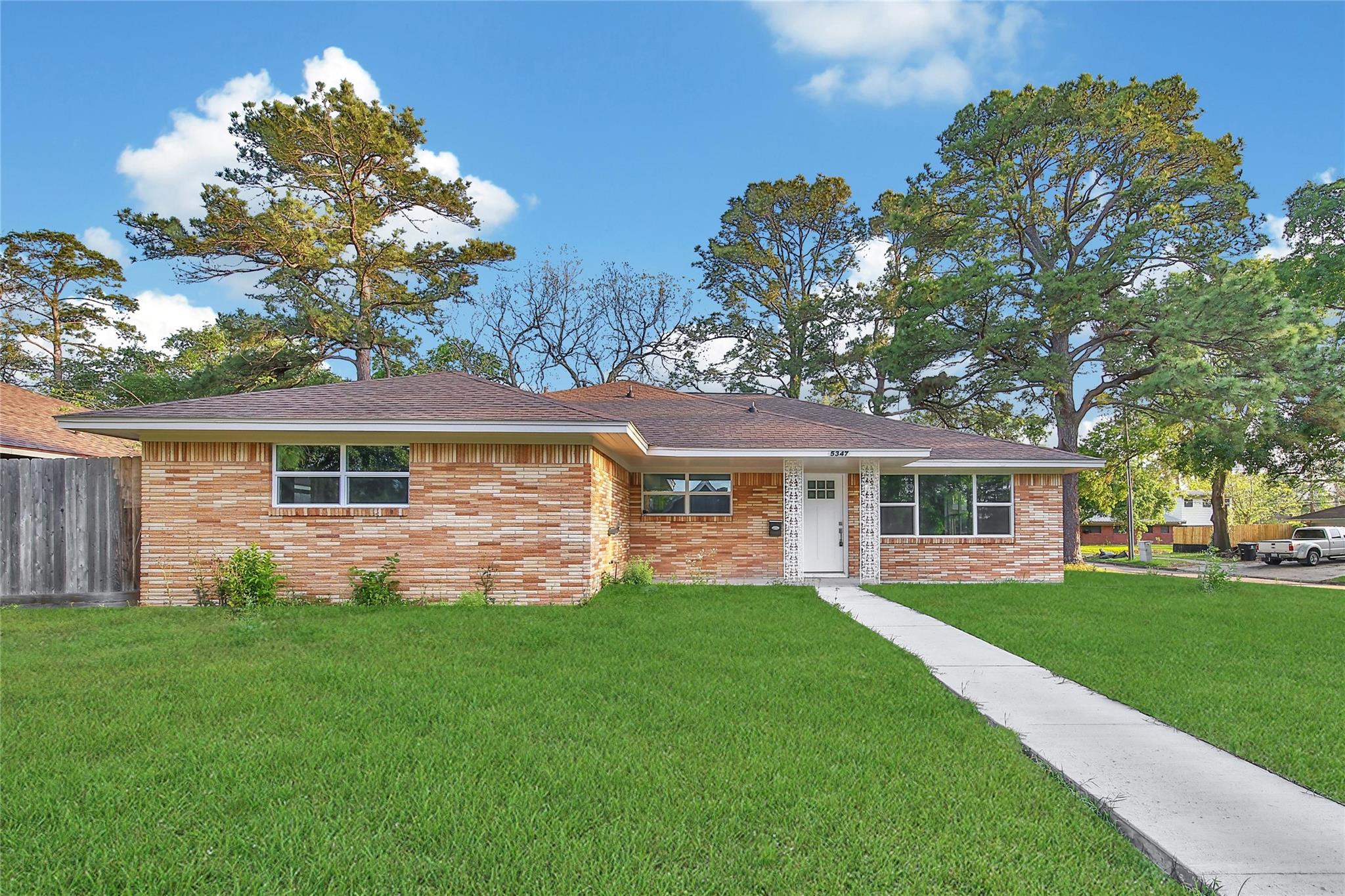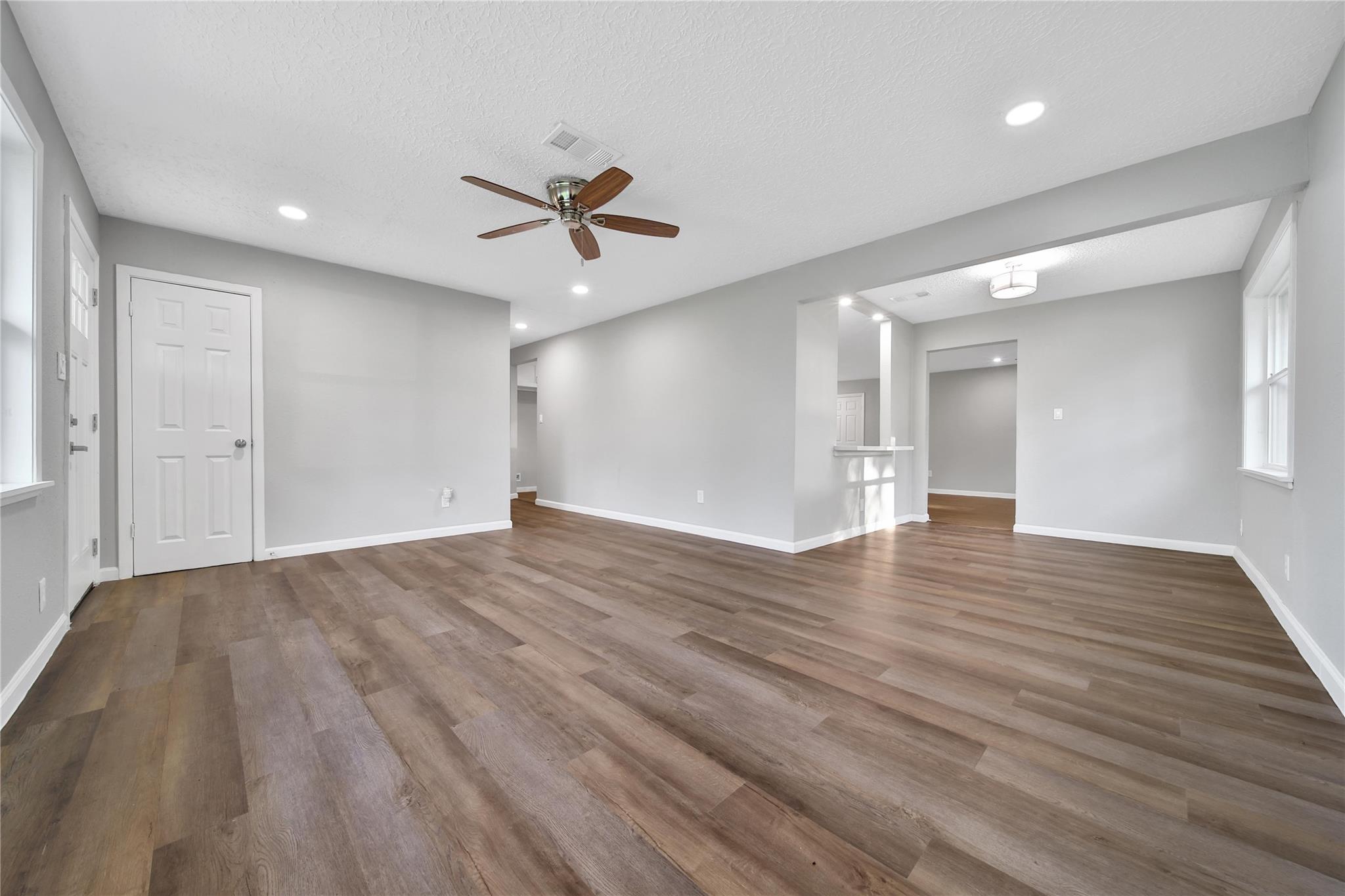5347 Laurel Creek Way Houston, TX 77017
$364,900
Welcome home! Nestled in a desirable neighborhood, this extensively renovated home offers 3 bedrooms, 2 bathrooms, and multiple spacious living areas perfect for both relaxation and entertaining. The layout includes formal living and dining rooms, a cozy den, and a casual dining area—all seamlessly connected to the open-concept kitchen. Inside, you’ll find fresh neutral paint, durable laminate and ceramic tile flooring, and a modern kitchen featuring shaker-style cabinets, a ceramic tile backsplash, quartz countertops, and stainless steel appliances. Both bathrooms have been stylishly updated with upgraded cabinets, sleek hardware, and ceramic tile shower surrounds for a fresh, modern feel. Step outside to your private backyard oasis, complete with an extended covered patio—perfect for outdoor dining and weekend gatherings. With its prime location, thoughtful upgrades, and inviting charm, this home offers comfortable living at its finest.
 Patio/Deck
Patio/Deck Sewer
Sewer Water Access
Water Access Yard
Yard Energy Efficient
Energy Efficient
-
First FloorPrimary Bedroom:11 x 11Bedroom:10 x 10Bedroom 2:11 x 11
-
InteriorFloors:Laminate,TileCountertop:QuartzBathroom Description:Primary Bath: Double Sinks,Primary Bath: Shower Only,Secondary Bath(s): Shower OnlyBedroom Desc:All Bedrooms Down,Primary Bed - 1st FloorKitchen Desc:Kitchen open to Family RoomRoom Description:Utility Room in House,Breakfast Room,Den,Formal Dining,Formal Living,Kitchen/Dining Combo,Living Area - 1st FloorHeating:Central GasCooling:Central ElectricConnections:Electric Dryer Connections,Gas Dryer Connections,Washer ConnectionsDishwasher:YesDisposal:YesCompactor:NoMicrowave:NoRange:Freestanding Range,Gas RangeOven:Freestanding Oven,Gas OvenEnergy Feature:Ceiling Fans,Digital Program Thermostat
-
ExteriorRoof:CompositionFoundation:SlabPrivate Pool:NoExterior Type:BrickLot Description:Subdivision LotCarport Description:Attached CarportWater Sewer:Public Sewer,Public WaterExterior:Back Yard,Back Green Space,Back Yard Fenced,Covered Patio/Deck,Fully Fenced,Patio/Deck,Private Driveway,Side Yard
Listed By:
Maribel Juarez
Realty Of America, LLC
The data on this website relating to real estate for sale comes in part from the IDX Program of the Houston Association of REALTORS®. All information is believed accurate but not guaranteed. The properties displayed may not be all of the properties available through the IDX Program. Any use of this site other than by potential buyers or sellers is strictly prohibited.
© 2025 Houston Association of REALTORS®.





















