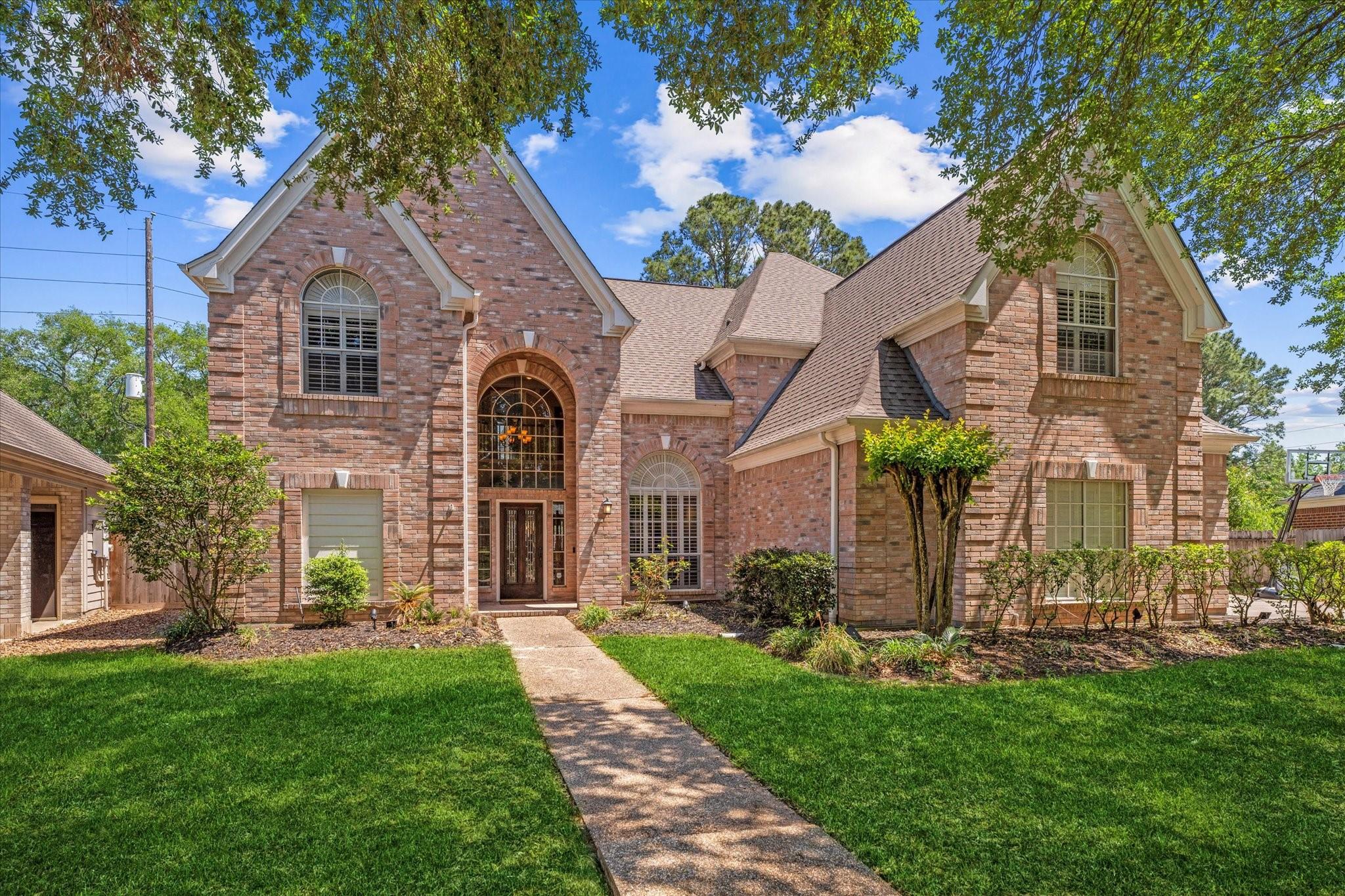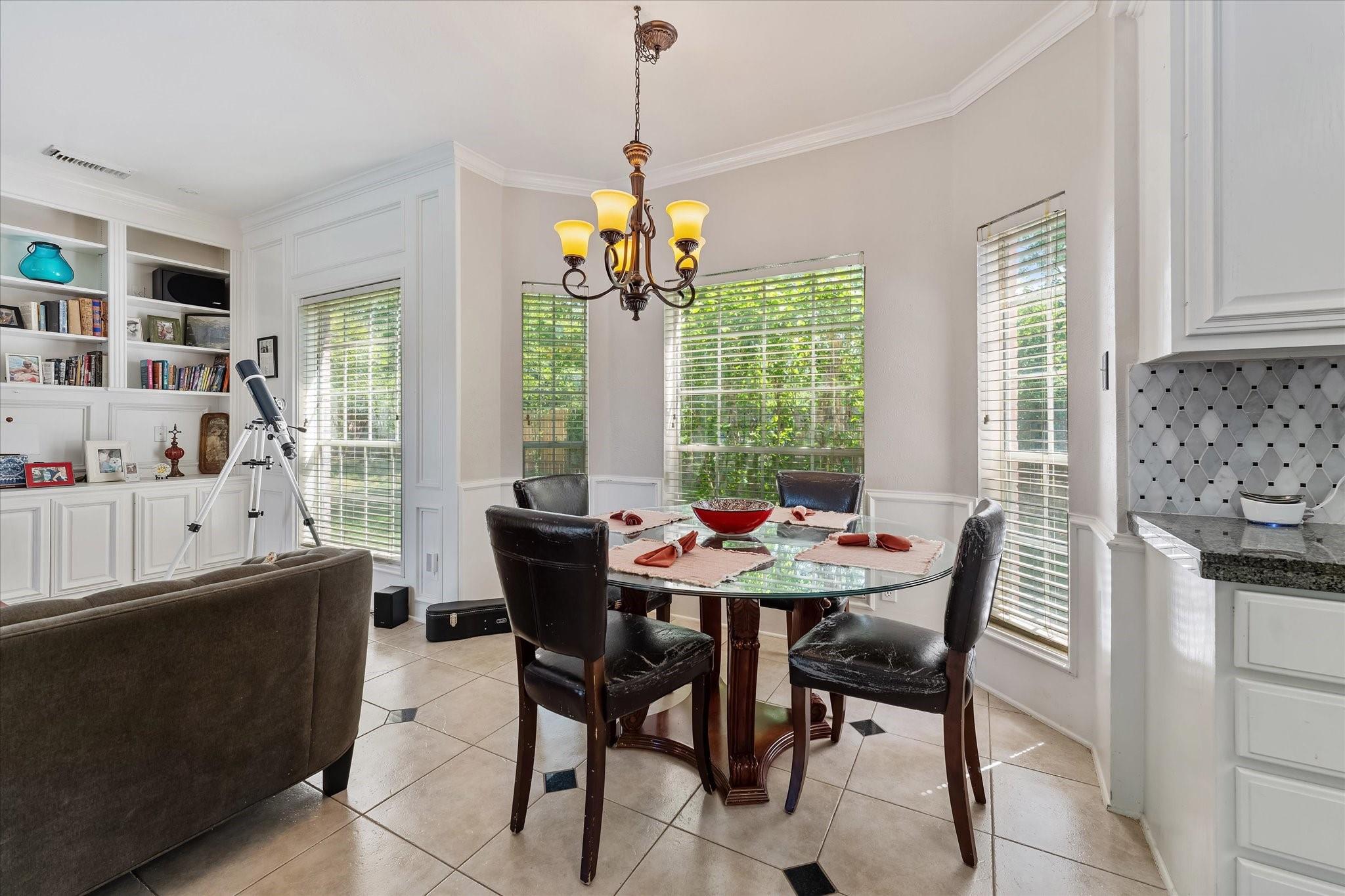5206 Summer Snow Dr Houston, TX 77041
$630,000
Welcome to this custom Kickerillo home featuring 5 bedrooms, 3.5 baths, a 3-car garage, and an oversized lot with a sparkling pool/spa. The backyard is built for entertaining with an outdoor kitchen, & a spacious covered patio with an upstairs balcony. Inside, you'll find a grand foyer, a private study with French doors & built-ins, formal dining & living room, & an updated kitchen that opens to the breakfast area. The primary suite is located downstairs with a fully renovated ensuite bath & closet. Upstairs offers a HUGE game room with built-ins & a large storage closet. Recent updates include: updated powder/laundry room, new kitchen backsplash, sink, gas range, & remote-controlled pool automation. Located in the gated Twin Lakes community with a renovated clubhouse, lighted tennis courts, pool, playground, walking paths, and 24/7 security. Zoned to Cy-Fair ISD with nearby private school bus service from the clubhouse to Awty, the British School of Houston, and The Village School.
 Patio/Deck
Patio/Deck Private Pool
Private Pool Public Pool
Public Pool Spa/Hot Tub
Spa/Hot Tub Sprinkler System
Sprinkler System Study Room
Study Room Water Access
Water Access Yard
Yard Controlled Subdivision
Controlled Subdivision Cul-de-sac
Cul-de-sac Energy Efficient
Energy Efficient
-
First FloorLiving:21 x 18Den:19 x 18Dining:17 x 12Kitchen:15 x 14Breakfast:13 x 12Primary Bedroom:19 x 15Home Office/Study:12 x 10
-
Second FloorBedroom:19 x 11Bedroom 2:15 x 14Bedroom 3:18 x 18Bedroom 4:22 x 14Game Room:20 x 13Extra Room:18 x 12
-
InteriorFireplace:1/Gas Connections,Wood Burning FireplaceFloors:Carpet,Tile,WoodCountertop:GraniteBathroom Description:Primary Bath: Double SinksBedroom Desc:Primary Bed - 1st FloorKitchen Desc:Island w/ Cooktop,Kitchen open to Family RoomRoom Description:Home Office/Study,Utility Room in House,Breakfast Room,Den,Formal Dining,Gameroom Up,Living Area - 1st FloorHeating:Central Gas,ZonedCooling:Central Electric,ZonedConnections:Electric Dryer Connections,Gas Dryer Connections,Washer ConnectionsDishwasher:YesDisposal:YesRange:Gas RangeOven:Double Oven,Electric OvenIce Maker:NoEnergy Feature:Ceiling FansInterior:Crown Molding,Window Coverings,Formal Entry/Foyer,High Ceiling,Fire/Smoke Alarm,Wet Bar
-
ExteriorRoof:CompositionFoundation:SlabPrivate Pool:YesPrivate Pool Desc:Gunite,In GroundExterior Type:BrickLot Description:Cul-De-Sac,Subdivision LotGarage Carport:Double-Wide Driveway,Auto Garage Door OpenerAccess:Manned GateWater Sewer:Water DistrictArea Pool:YesExterior:Back Yard,Balcony,Back Yard Fenced,Covered Patio/Deck,Fully Fenced,Spa/Hot Tub,Outdoor Kitchen,Patio/Deck,Sprinkler System,Controlled Subdivision Access
Listed By:
Kristina Newcomb
Keller Williams Realty Professionals
The data on this website relating to real estate for sale comes in part from the IDX Program of the Houston Association of REALTORS®. All information is believed accurate but not guaranteed. The properties displayed may not be all of the properties available through the IDX Program. Any use of this site other than by potential buyers or sellers is strictly prohibited.
© 2025 Houston Association of REALTORS®.















































