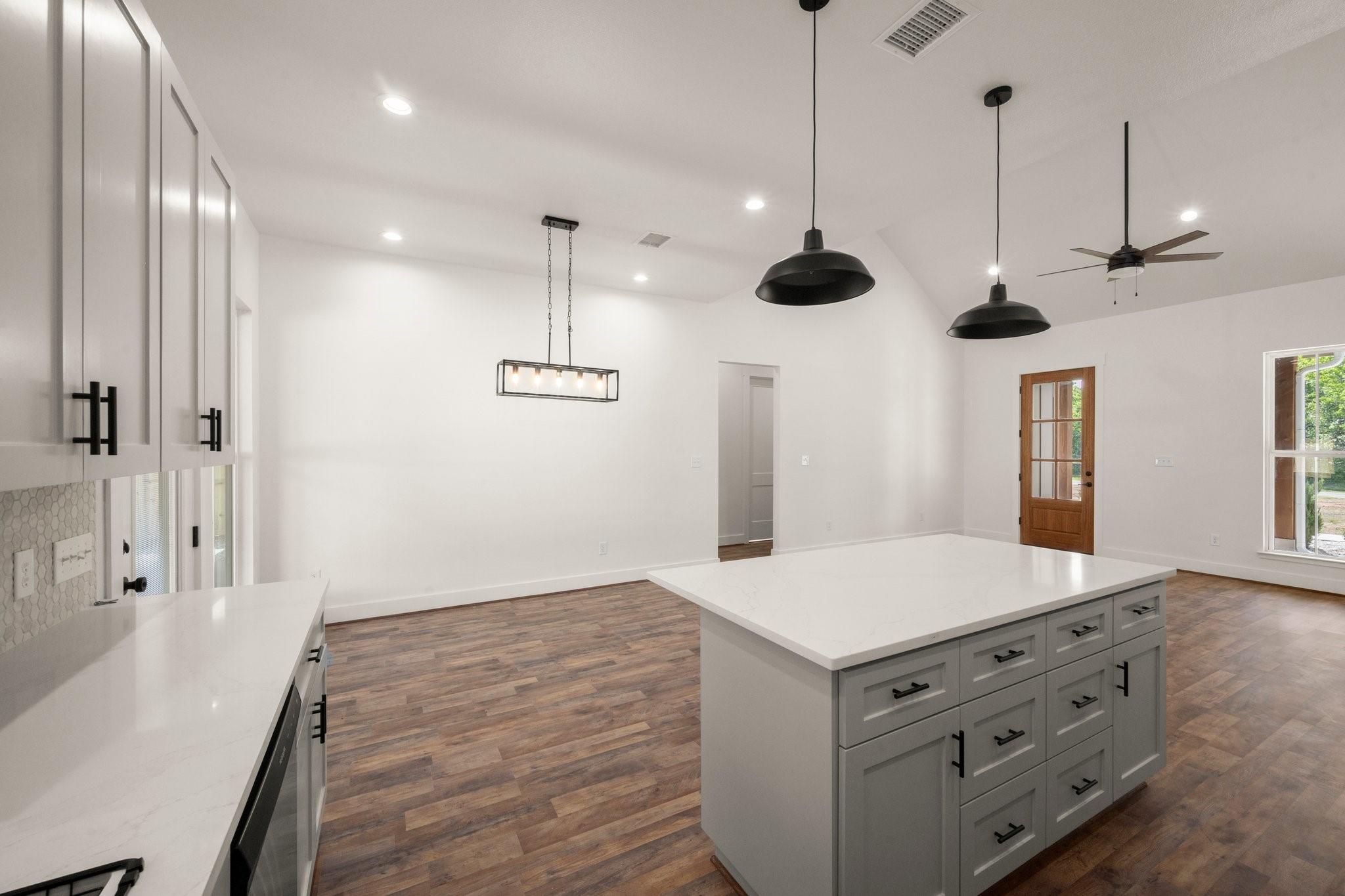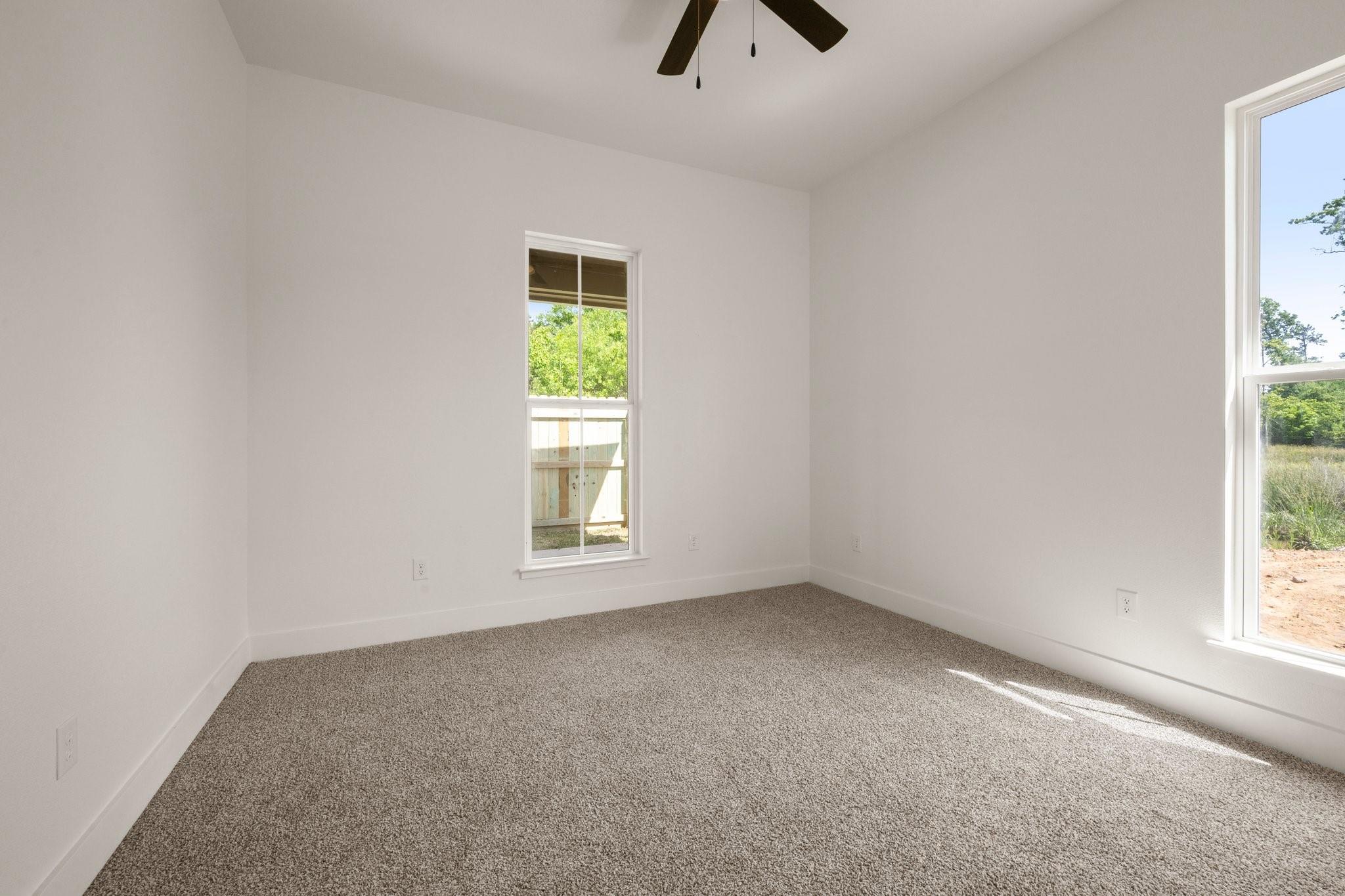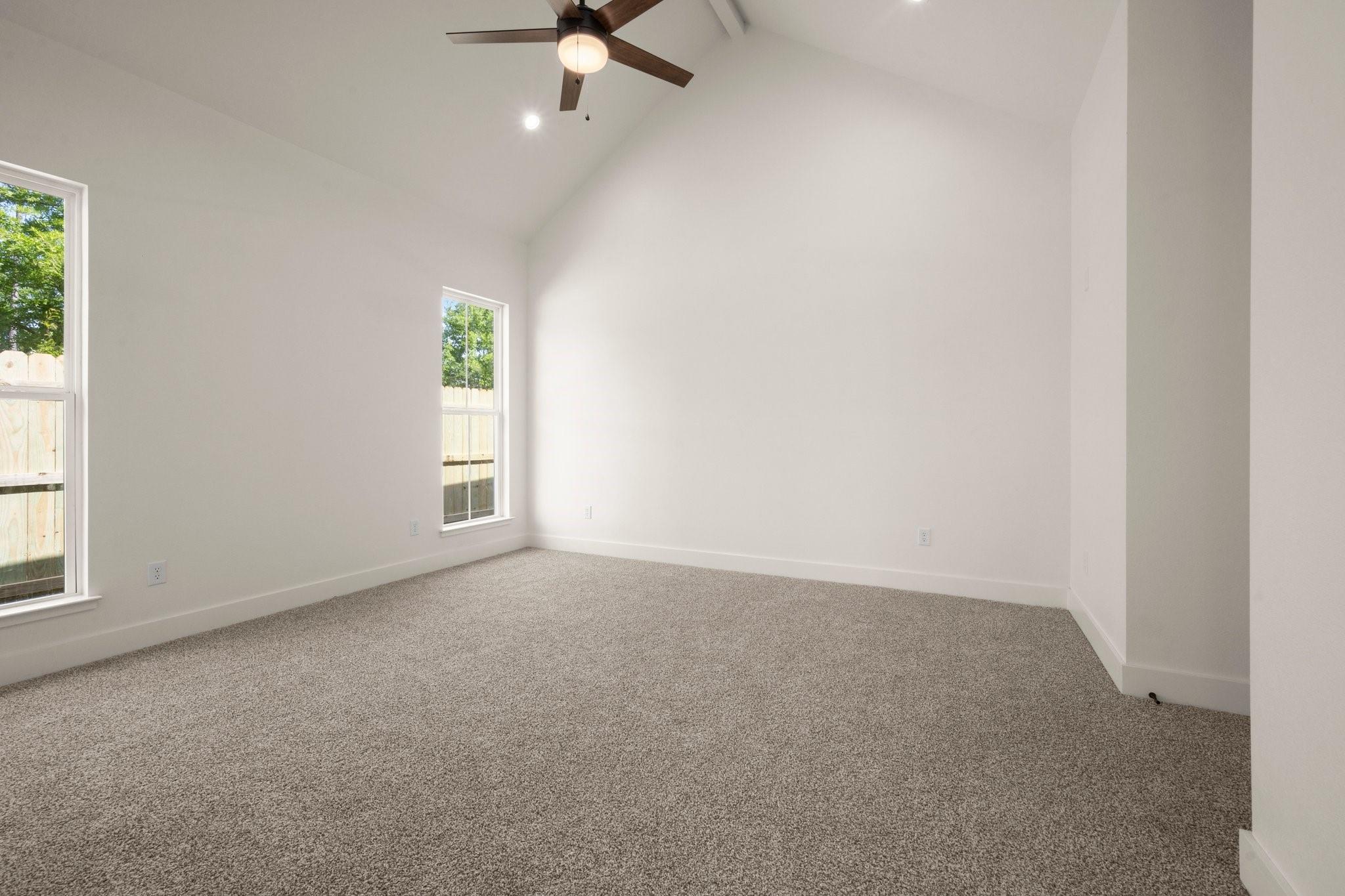518 East Cattle Drive Onalaska, TX 77360
$319,000
Welcome to your dream retreat! Nestled in a subdivision on the shores of Lake Livingston, this beautiful brand new 1,690 sq ft home offers the perfect blend of comfort, convenience, and lakeside charm. Situated on a spacious 0.25-acre lot, this property provides plenty of room to relax and enjoy nature, all just steps away from the water. Inside, you'll find a thoughtfully designed layout with inviting living spaces, generous natural light, and all the comforts of home. Whether you're entertaining guests or enjoying a quiet evening, this home offers the ideal setting. As part of a vibrant lake community, you'll enjoy access to a private boat ramp making it easy to spend your days fishing, boating, or simply cruising the open waters. Whether you're looking for a full-time residence, a weekend getaway, or a vacation rental opportunity, this home is a must-see!
 Patio/Deck
Patio/Deck Yard
Yard Corner Lot
Corner Lot Energy Efficient
Energy Efficient New Construction
New Construction
-
First FloorLiving:21 x 16Dining:14 x 11Kitchen:14 x 13Primary Bedroom:16 x 15Bedroom:13 x 12Bedroom 2:13 x 12
-
InteriorFloors:Carpet,Tile,Vinyl PlankCountertop:QUARTZBathroom Description:Primary Bath: Double Sinks,Primary Bath: Separate Shower,Primary Bath: Soaking Tub,Secondary Bath(s): Double SinksBedroom Desc:All Bedrooms Down,Primary Bed - 1st FloorKitchen Desc:Island w/o Cooktop,Kitchen open to Family Room,Pantry,Pots/Pans Drawers,Soft Closing Cabinets,Soft Closing Drawers,Walk-in PantryRoom Description:Utility Room in House,Kitchen/Dining Combo,1 Living Area,Living Area - 1st FloorHeating:Central ElectricCooling:Central ElectricConnections:Electric Dryer Connections,Washer ConnectionsDishwasher:YesRange:Electric CooktopOven:Electric OvenEnergy Feature:Ceiling Fans,High-Efficiency HVAC,Energy Star Appliances,Energy Star/CFL/LED Lights,Insulation - Batt,Insulated/Low-E windows,Digital Program Thermostat,Attic VentsInterior:High Ceiling,Fire/Smoke Alarm
-
ExteriorRoof:CompositionFoundation:SlabPrivate Pool:NoExterior Type:Cement BoardLot Description:Corner,Subdivision LotGarage Carport:Auto Garage Door OpenerWater Sewer:AerobicExterior:Back Yard Fenced,Covered Patio/Deck,Porch,Partially Fenced,Side Yard
Listed By:
Alexander DiSaggio
City Group Properties
The data on this website relating to real estate for sale comes in part from the IDX Program of the Houston Association of REALTORS®. All information is believed accurate but not guaranteed. The properties displayed may not be all of the properties available through the IDX Program. Any use of this site other than by potential buyers or sellers is strictly prohibited.
© 2025 Houston Association of REALTORS®.































