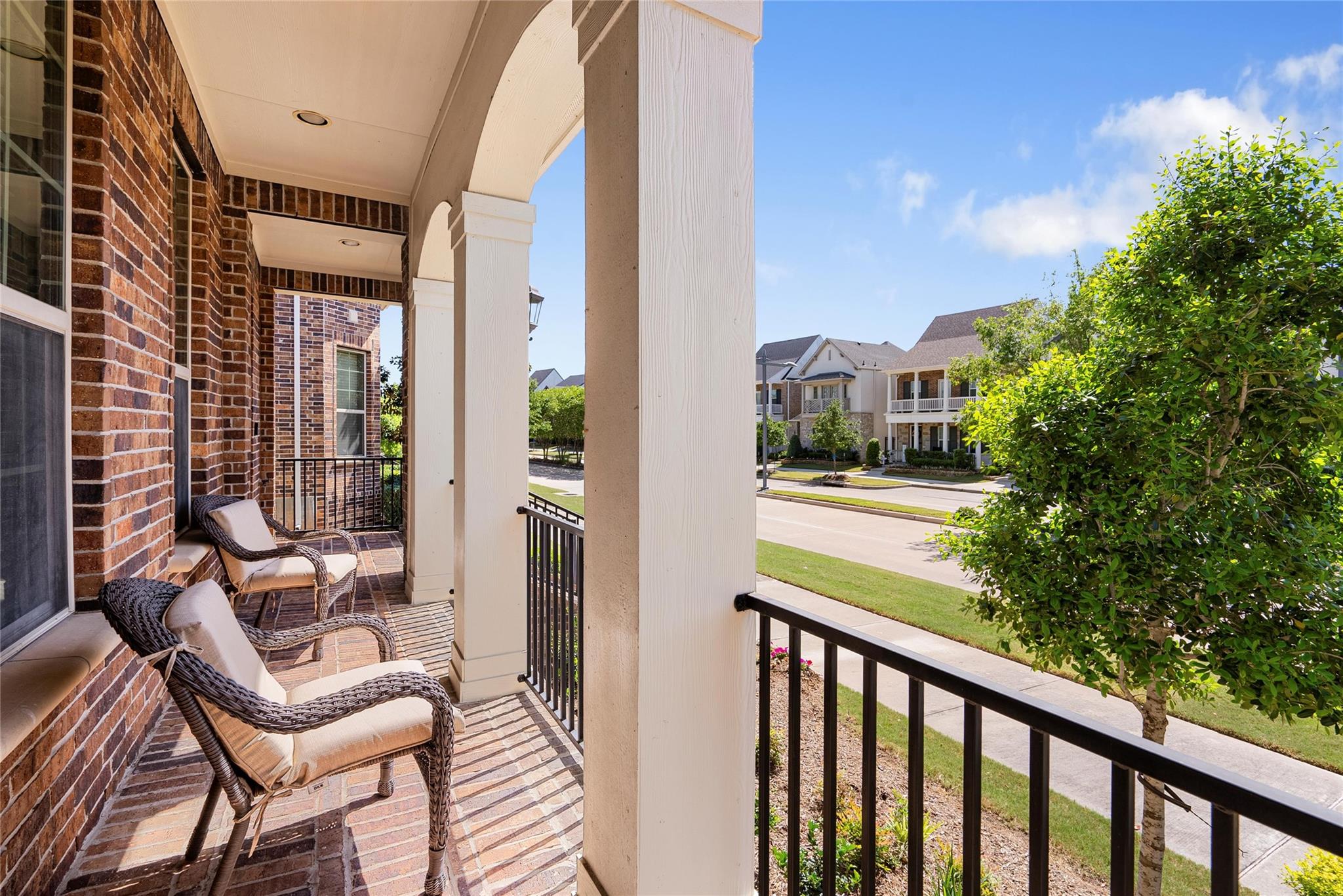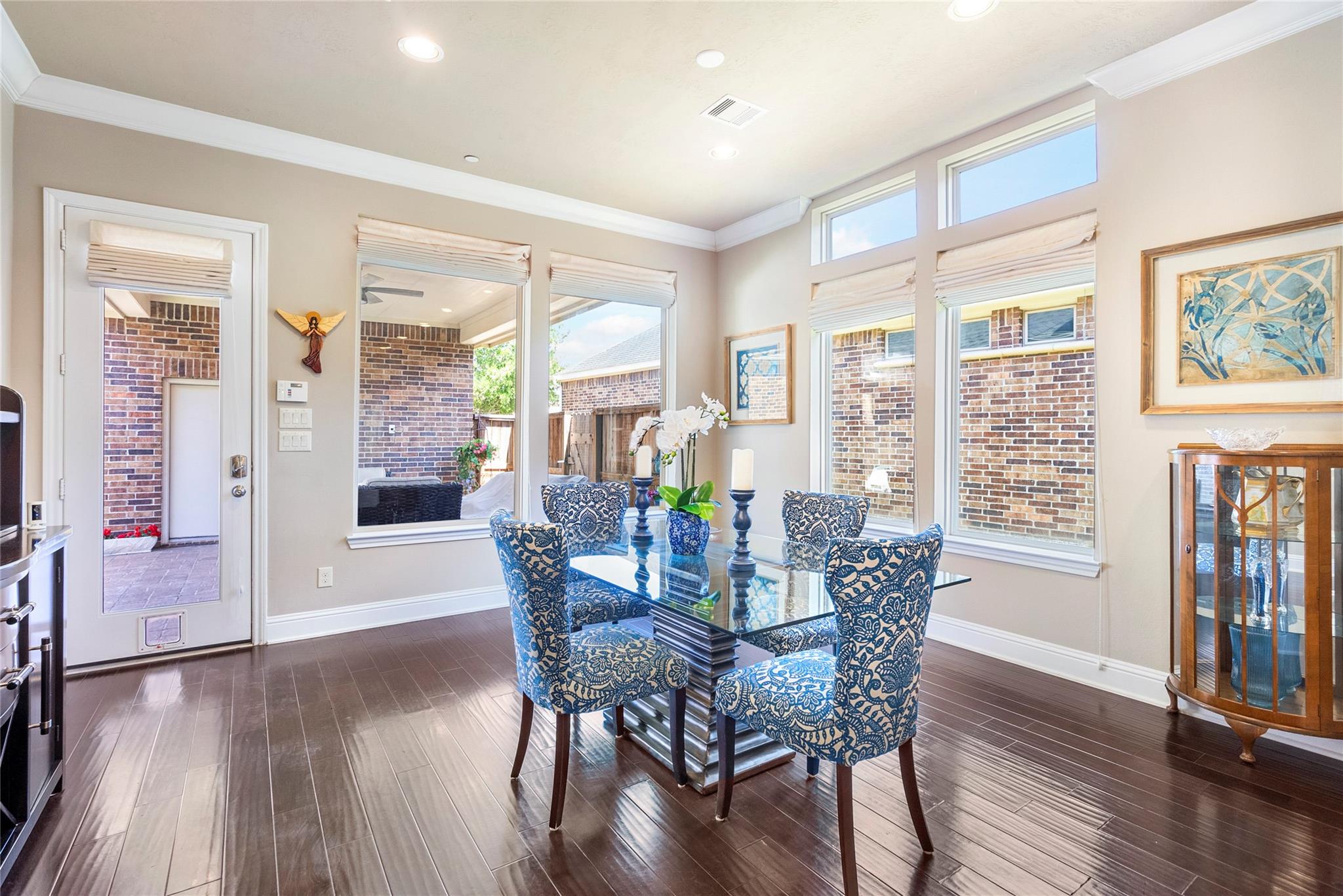514 Imperial Blvd Sugar Land, TX 77498
$475,000
Live your BEST LOW-MAINTENANCE LIFESTYLE in this RARE one story town home with a 3 CAR GARAGE! Nestled in the GORGEOUS community of Imperial, enjoy easy access to popular Sugar Land locations, and freeways to reduce your commute! CHARMING brick exterior and EXTENDED front porch welcome you each day! Rich wood flooring ELEGANTLY flows consistently through all living areas of the home! Get your work done in a PRIVATE OFFICE with PICTURESQUE views of the street! ENTERTAIN friends and family with an OPEN CONCEPT living space! HIGH CEILINGS and galley style kitchen make this living space feel endless! LUXURIOUS finishes are found all around, especially in the EXPANSIVE granite counters! Spacious cabinets an ABUNDANCE of storage, in addition to a pantry! Sip on your morning coffee as you admire views of your private PAVED PATIO SPACE! The primary suite has high ceilings, a SPA-LIKE bathroom and a HUGE closet! Close to POPULAR destinations, this home is a MUST-SEE! Schedule your tour TODAY!
 Sewer
Sewer Water Access
Water Access Yard
Yard Corner Lot
Corner Lot
-
First FloorLiving:15x20Dining:15x16Kitchen:15x15Primary Bedroom:14x17Bedroom:12x14Extra Room:10x14
-
InteriorFloors:Engineered Wood,TileCountertop:GraniteBathroom Description:Primary Bath: Double Sinks,Primary Bath: Shower Only,Secondary Bath(s): Soaking TubBedroom Desc:All Bedrooms Down,Primary Bed - 1st Floor,Split Plan,Walk-In ClosetKitchen Desc:Breakfast Bar,Kitchen open to Family Room,Pantry,Pots/Pans DrawersRoom Description:Home Office/Study,Utility Room in House,1 Living Area,Living Area - 1st FloorHeating:Central GasCooling:Central ElectricDishwasher:YesDisposal:YesCompactor:NoMicrowave:YesRange:Gas CooktopOven:Gas OvenIce Maker:NoInterior:Crown Molding,Formal Entry/Foyer,High Ceiling
-
ExteriorRoof:CompositionFoundation:SlabPrivate Pool:NoExterior Type:Brick,Cement BoardWater Sewer:Public Sewer,Public WaterUnit Location:On CornerArea Pool:NoExterior:Back Yard,Fenced
Listed By:
Azalia Benjamin-Mathis
Bloom & Prosper Realty
The data on this website relating to real estate for sale comes in part from the IDX Program of the Houston Association of REALTORS®. All information is believed accurate but not guaranteed. The properties displayed may not be all of the properties available through the IDX Program. Any use of this site other than by potential buyers or sellers is strictly prohibited.
© 2025 Houston Association of REALTORS®.


































