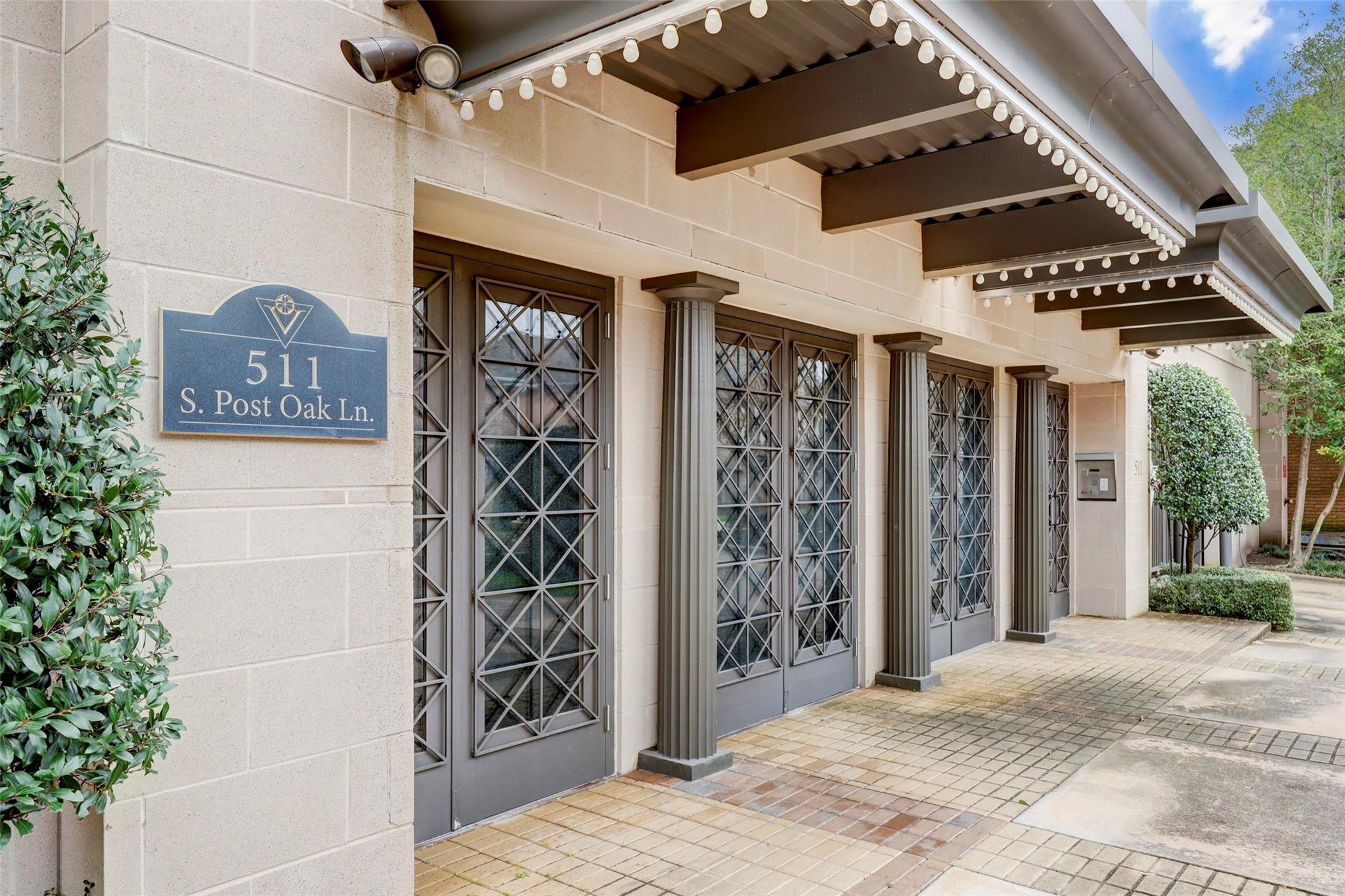511 S Post Oak Ln 6D Houston, TX 77056
$1,399,000
Welcome to this stylish penthouse at The Venti! Located in a boutique building with just 6 floors and 20 residences, this home blends privacy and elegance. The kitchen is a chef’s dream, featuring granite countertops, double ovens, a built-in desk area, and ample storage space. The first floor also boasts a spacious family room, formal dining and living areas, and a convenient en-suite bedroom, study or bonus room. Upstairs, the primary suite provides a sitting room, an en-suite bathroom and an impressive walk-in closet. Two additional en-suite guest rooms. Throughout the penthouse, you’ll find beautiful hardwood floors, custom draperies, and designer finishes. The Venti is a tranquil building that promises a peaceful living environment, yet is just moments from some of the city’s best shopping, dining, Memorial Park, Downtown, and the Galleria. This penthouse is more than just a home; it’s a lifestyle—a rare opportunity to live in one of the most sought-after locations in th
 Controlled Subdivision
Controlled Subdivision Energy Efficient
Energy Efficient
-
First FloorFamily Room:24'11"x21'3"Dining:11'5"x16'8"Kitchen:16'9"x14'Bedroom:13'9"x12'9"
-
Second FloorPrimary Bedroom:23'8"x21'10"Bedroom:16'10"x12'9"Bedroom 2:11'7"x12'9"
-
InteriorFloors:Carpet,Tile,WoodBathroom Description:Primary Bath: Double Sinks,Full Secondary Bathroom Down,Half Bath,Primary Bath: Separate Shower,Primary Bath: Soaking Tub,Vanity AreaBedroom Desc:1 Bedroom Down - Not Primary BR,En-Suite Bath,Primary Bed - 2nd Floor,Sitting Area,Walk-In ClosetKitchen Desc:Island w/o Cooktop,PantryRoom Description:Utility Room in House,Entry,Family Room,Formal Dining,Formal Living,Living/Dining Combo,Living Area - 1st Floor,Living Area - 2nd FloorHeating:Central ElectricCooling:Central ElectricWasher/Dryer Conn:YesDishwasher:YesDisposal:YesMicrowave:YesRange:Electric CooktopOven:Double Oven,Electric OvenAppliances:Dryer Included,Electric Dryer Connection,Full Size,Refrigerator,Washer IncludedEnergy Feature:Ceiling FansInterior:Balcony,Crown Molding,Window Coverings,Formal Entry/Foyer,Refrigerator Included,Fire/Smoke Alarm,Fully Sprinklered,Interior Storage Closet
-
ExteriorPrivate Pool:NoParking Space:2Parking:Assigned Parking,Connecting,Controlled EntranceAccess:Card/Code Access,Door PersonBuilding Features:Concierge,Storage Outside of Unit,Private GarageArea Pool:NoExterior:Balcony/Terrace,Storage,Trash Chute,Trash Pick Up
Listed By:
Susan Slocum
Compass RE Texas, LLC - Memorial
The data on this website relating to real estate for sale comes in part from the IDX Program of the Houston Association of REALTORS®. All information is believed accurate but not guaranteed. The properties displayed may not be all of the properties available through the IDX Program. Any use of this site other than by potential buyers or sellers is strictly prohibited.
© 2025 Houston Association of REALTORS®.






















