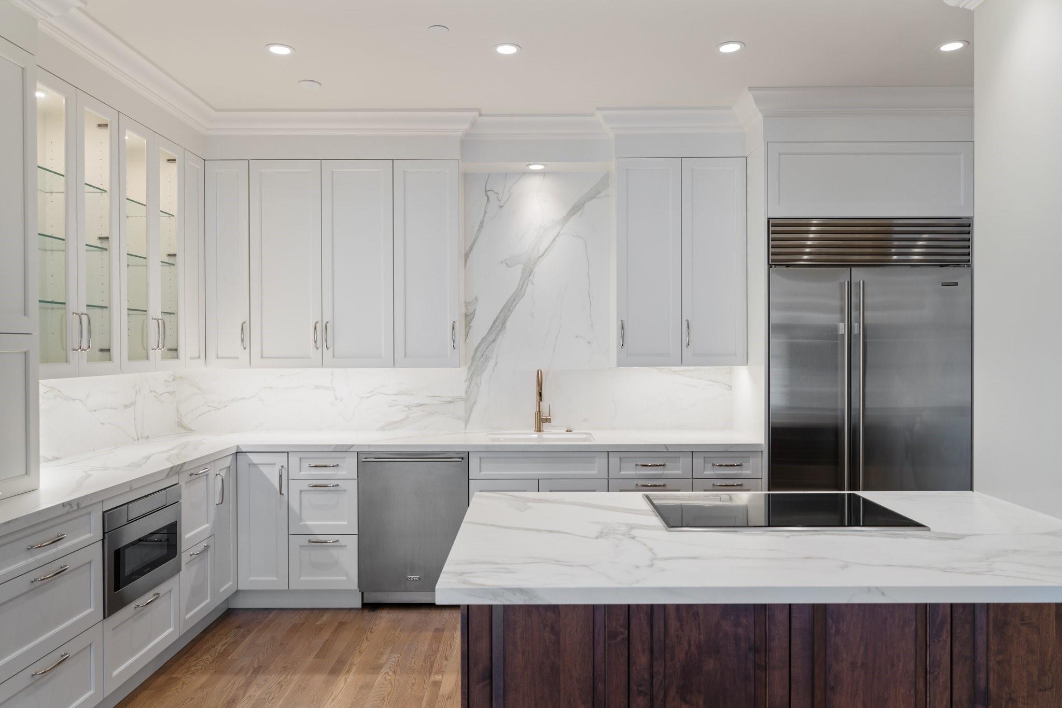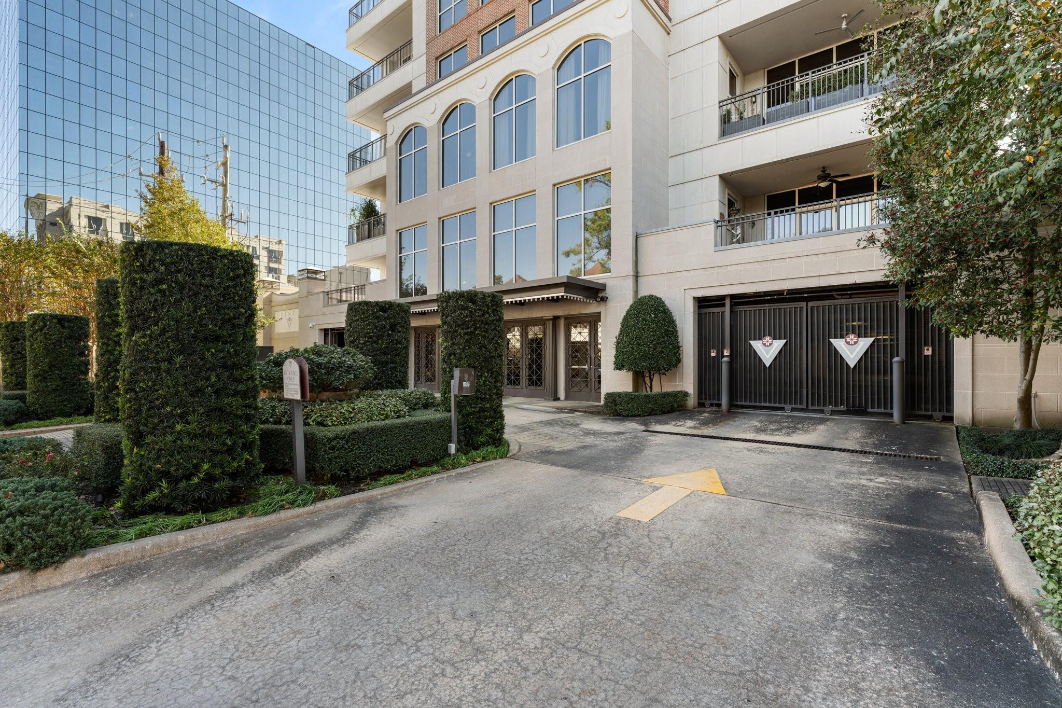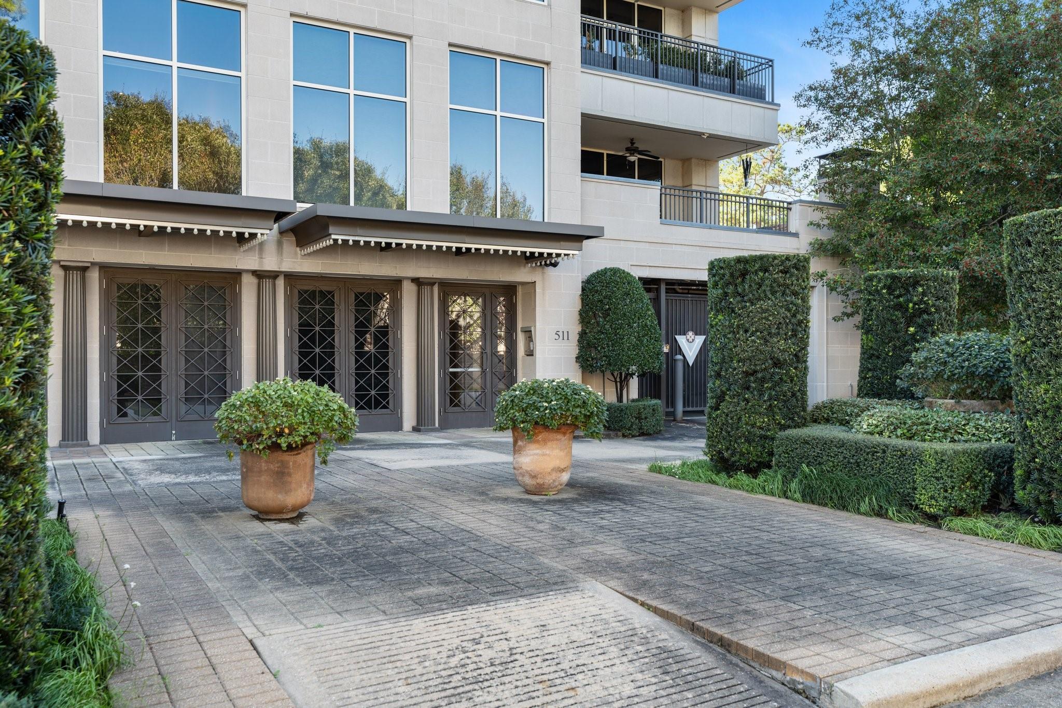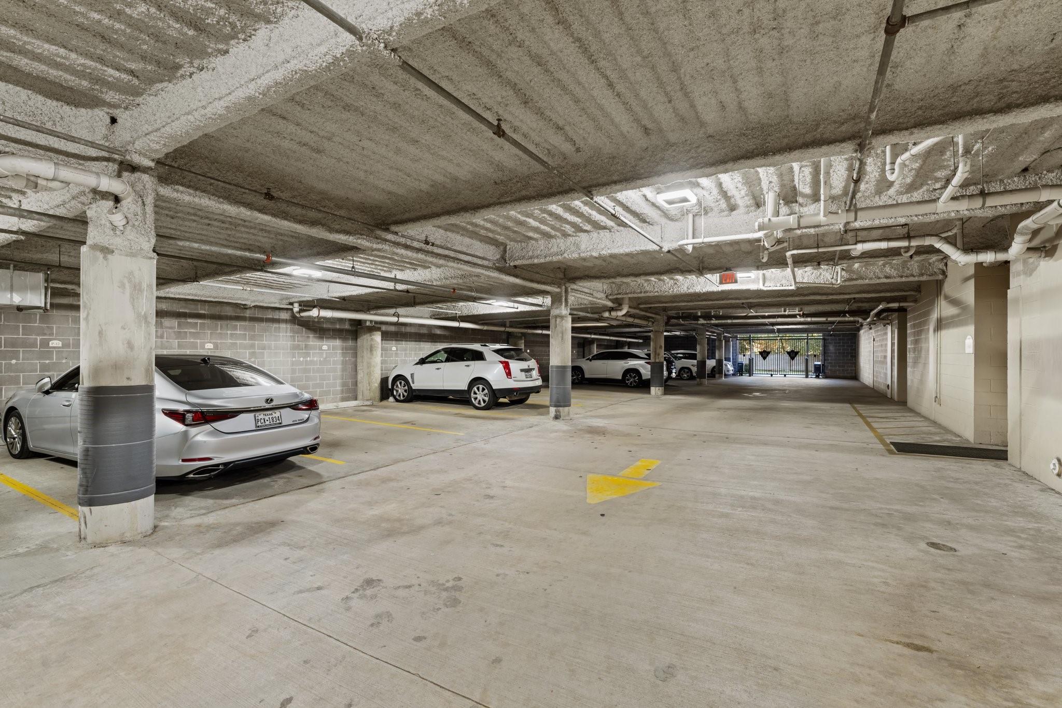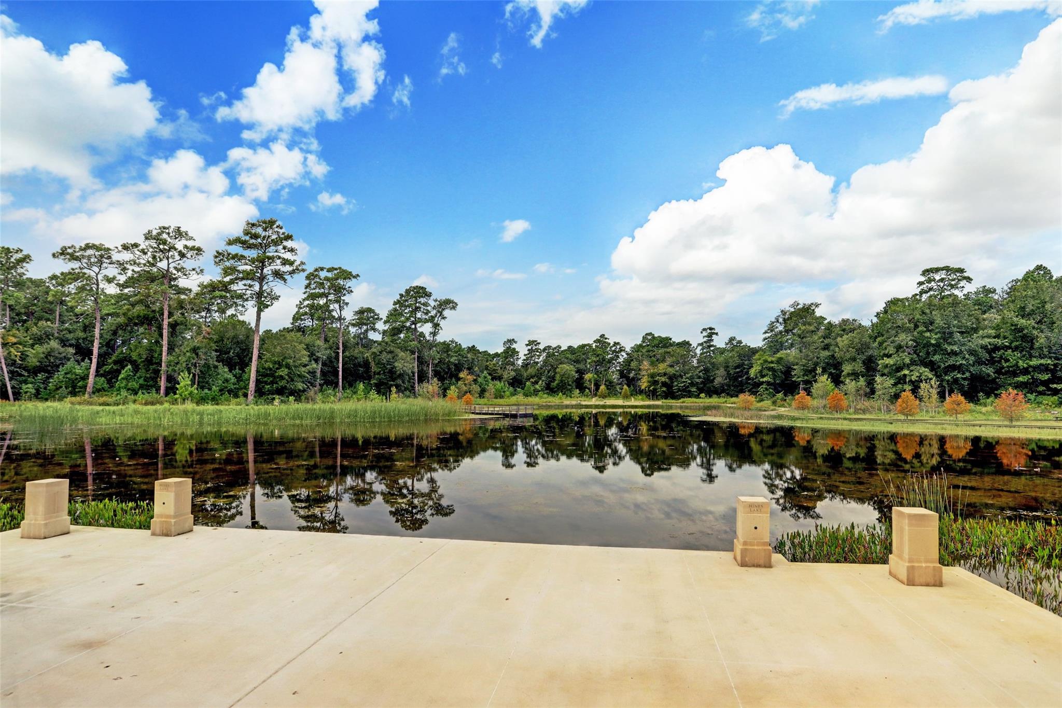511 S Post Oak Ln 2B Houston, TX 77056
$799,000
Spacious treetop lock and leave corner residence. Expansive living and dining areas with solid oak wood floors, floor to ceiling windows offering wonderful natural light, neutral tones and crown molding. Open-concept entertaining space allows for creative furniture placement & inviting gatherings. Fully renovated kitchen with Wolf, Cove and SubZero appliances, Wood Mode custom cabinetry and Porcelain Slab counters/backsplash. Primary suite with marble bathroom and custom walk-in closet. Ensuite guest bedroom. Generous laundry room with full size W/D. Sprawling outdoor terrace offers a perfect treetop setting for entertaining, gardening or lounging with the dog. Quiet tucked away boutique building with 24 hour concierge within walking distance to Memorial Park and minutes from wonderful shopping and dining at Uptown Park.
 Controlled Subdivision
Controlled Subdivision
-
First FloorLiving:20x30Dining:18x13Kitchen:11.5x15Primary Bedroom:12x19Bedroom:15x10
-
InteriorPets:W/ RestrictionsFloors:Marble Floors,Tile,WoodCountertop:Porcelain+TravertineBathroom Description:Primary Bath: Double Sinks,Primary Bath: Separate Shower,Primary Bath: Soaking Tub,Secondary Bath(s): Shower OnlyBedroom Desc:All Bedrooms Down,En-Suite Bath,Walk-In ClosetKitchen Desc:Island w/ Cooktop,Kitchen open to Family Room,Pantry,Pots/Pans Drawers,Soft Closing Cabinets,Soft Closing Drawers,Under Cabinet LightingRoom Description:Formal Dining,Kitchen/Dining Combo,Living/Dining Combo,Utility Room in HouseHeating:Central ElectricCooling:Central ElectricWasher/Dryer Conn:YesDishwasher:YesDisposal:YesCompactor:NoMicrowave:YesRange:Electric CooktopOven:Convection Oven,Double Oven,Electric OvenIce Maker:NoAppliances:Dryer Included,Full Size,Refrigerator,Washer IncludedInterior:Balcony,Crown Molding,Window Coverings,Refrigerator Included,Fully Sprinklered,Interior Storage Closet
-
ExteriorPrivate Pool:NoParking Space:2Parking:Assigned Parking,Connecting,Controlled EntranceAccess:Card/Code Access,ReceptionistBuilding Features:Concierge,Storage Outside of UnitViews:East,NorthFront Door Face:WestArea Pool:NoExterior:Balcony/Terrace,Trash Chute,Trash Pick Up
Listed By:
Rosalyn Meyers
Martha Turner Sotheby's International Realty
The data on this website relating to real estate for sale comes in part from the IDX Program of the Houston Association of REALTORS®. All information is believed accurate but not guaranteed. The properties displayed may not be all of the properties available through the IDX Program. Any use of this site other than by potential buyers or sellers is strictly prohibited.
© 2025 Houston Association of REALTORS®.









