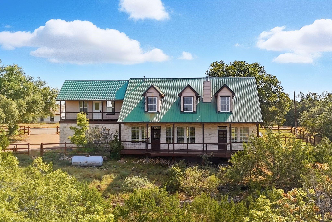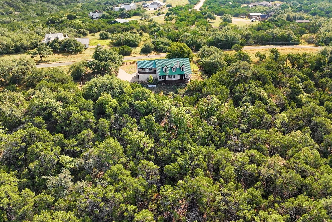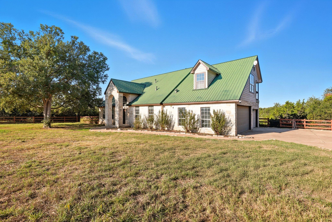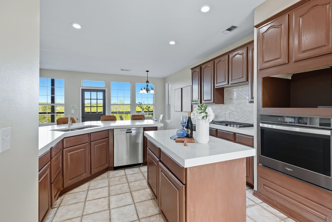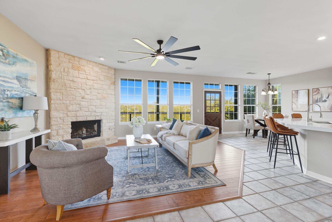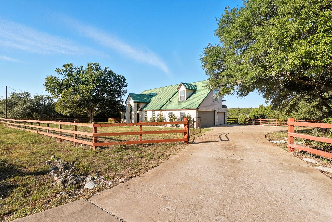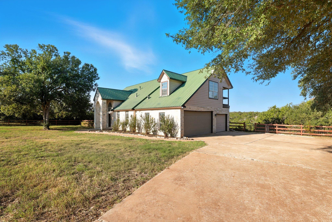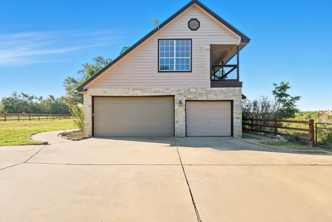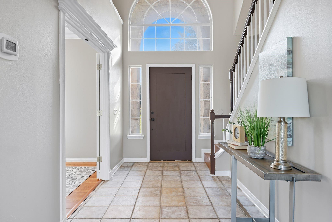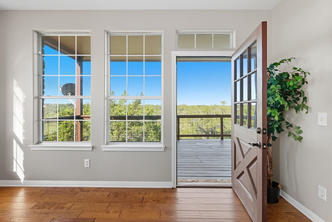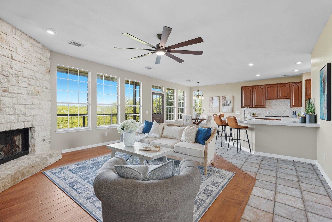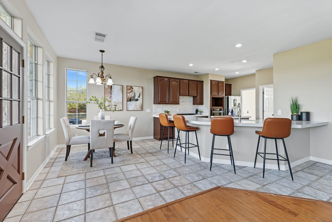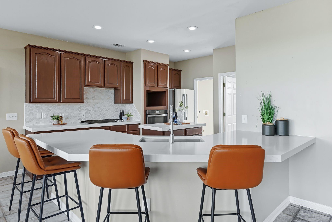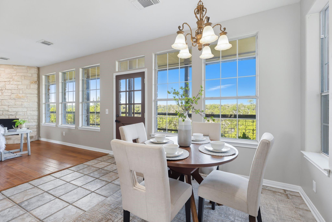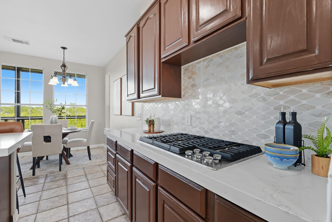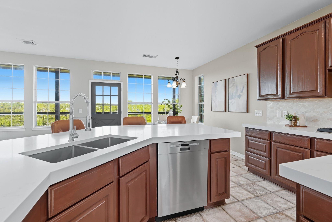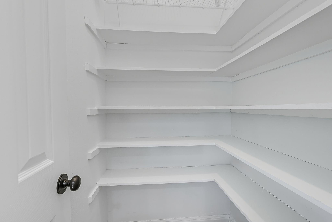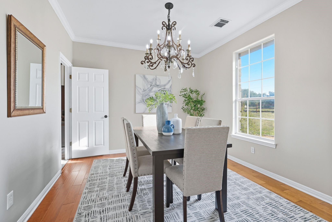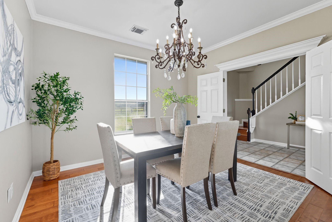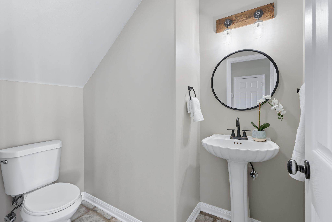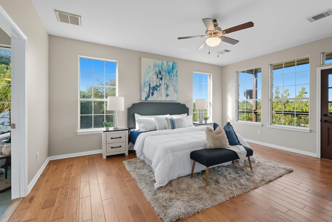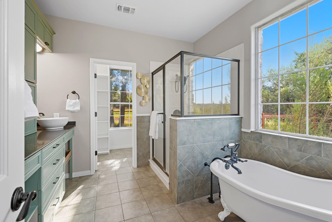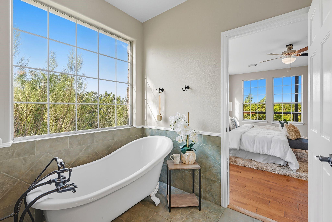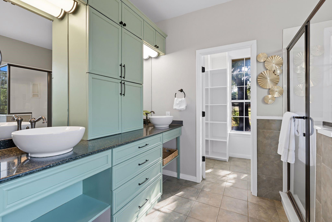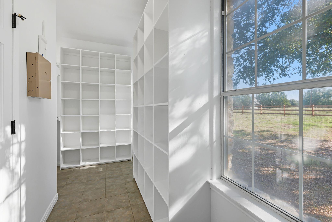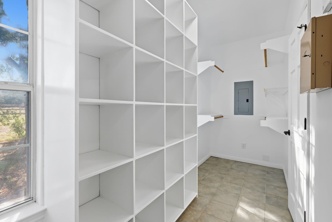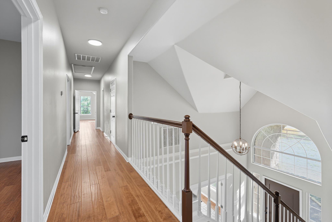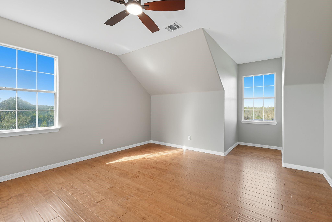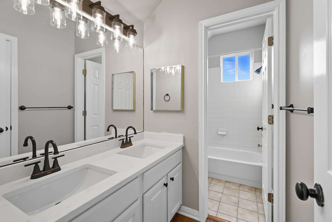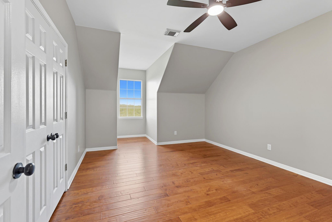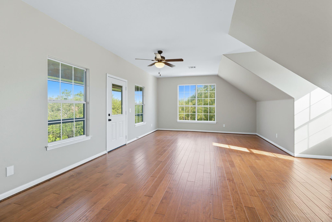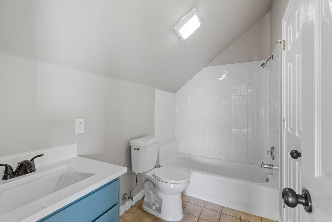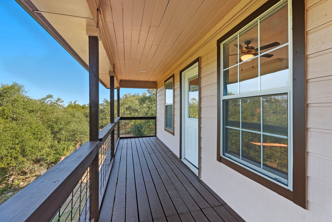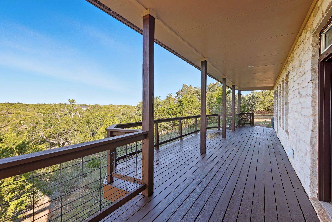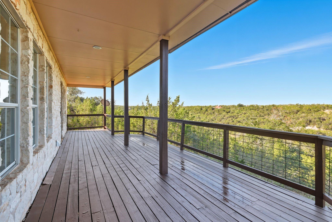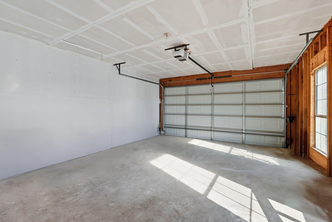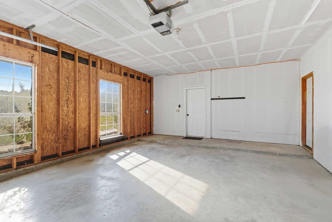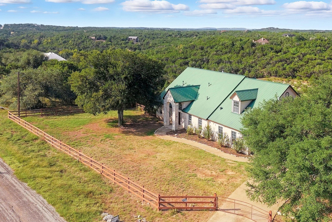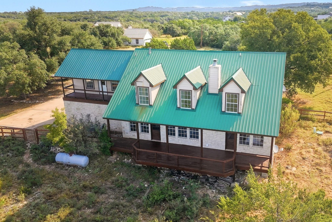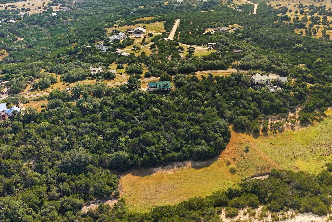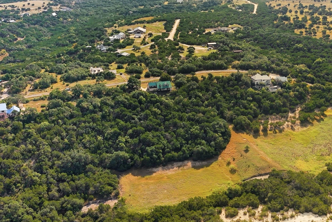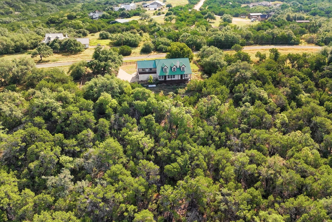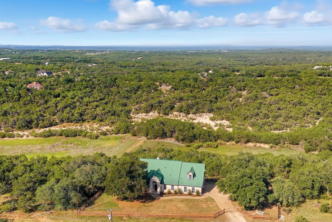509 Stonegate Ln Dripping Springs, TX 78620
$825,000
VIEWS!!! VIEWS!!! VIEWS!!! Nestled in the heart of Hill Country, this exquisite two-story stone house exudes charm and elegance on a sprawling 2.5-acre lot. The natural stone façade complements the serene landscape, setting the tone for a luxurious escape. Inside, discover four spacious bedrooms, including a lavish master suite on the main floor, with three additional bedrooms upstairs. The home features three full baths and a convenient half bath, enhancing daily living. A cozy fireplace is the focal point of the inviting living space, perfect for tranquil evenings. The upgraded kitchen and main living area showcase spectacular views. Upstairs, the game room is a haven of entertainment and relaxation, while a balcony offers breathtaking panoramic views that stretch across an expansive canyon. A three-car garage ensures ample space for vehicles and storage. Combining luxury and natural beauty, this Hill Country gem offers exceptional comfort and style!
 Patio/Deck
Patio/Deck
-
First FloorPrimary Bedroom:17x15
-
Second FloorBedroom:13x15Bedroom 2:13x15Bedroom 3:13x15
-
InteriorFireplace:1/Gas Connections,Wood Burning FireplaceFloors:Tile,WoodBedroom Desc:3 Bedrooms Up,Primary Bed - 1st Floor,Walk-In ClosetKitchen Desc:Kitchen open to Family Room,PantryRoom Description:Family Room,Formal Dining,Formal Living,Gameroom UpHeating:Other HeatingCooling:Central ElectricConnections:Electric Dryer Connections,Washer ConnectionsOven:Electric Oven,Gas OvenRange:Gas CooktopDishwasher:YesInterior:Balcony,Formal Entry/Foyer,High Ceiling
-
ExteriorRoof:MetalFoundation:SlabPrivate Pool:NoExterior Type:Stone,WoodLot Description:OtherGarage Carport:Additional ParkingWater Sewer:Septic Tank,WellExterior:Balcony,Covered Patio/Deck
Listed By:
Melissa Henderson
Welcome Home Real Estate
The data on this website relating to real estate for sale comes in part from the IDX Program of the Houston Association of REALTORS®. All information is believed accurate but not guaranteed. The properties displayed may not be all of the properties available through the IDX Program. Any use of this site other than by potential buyers or sellers is strictly prohibited.
© 2026 Houston Association of REALTORS®.
