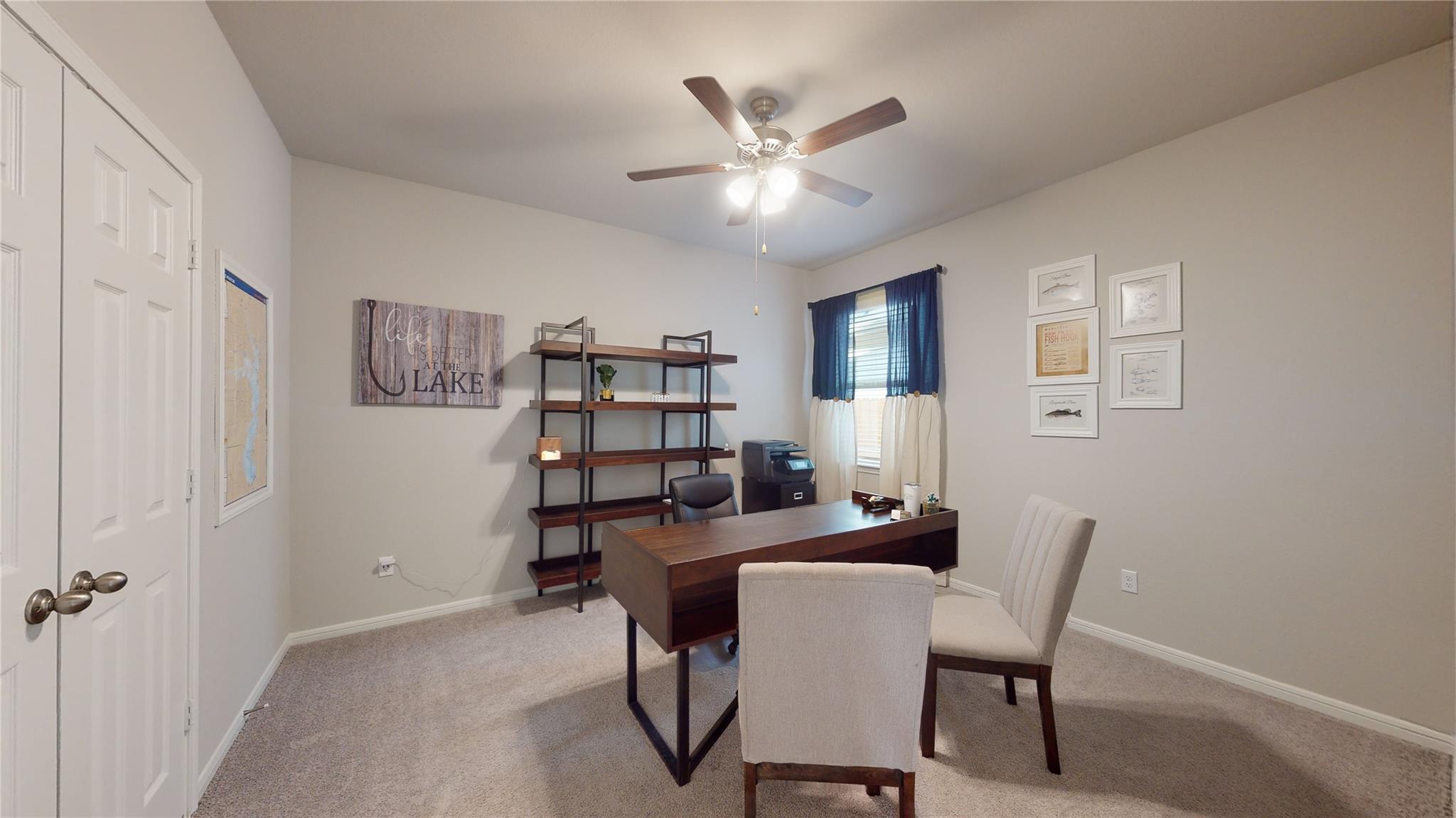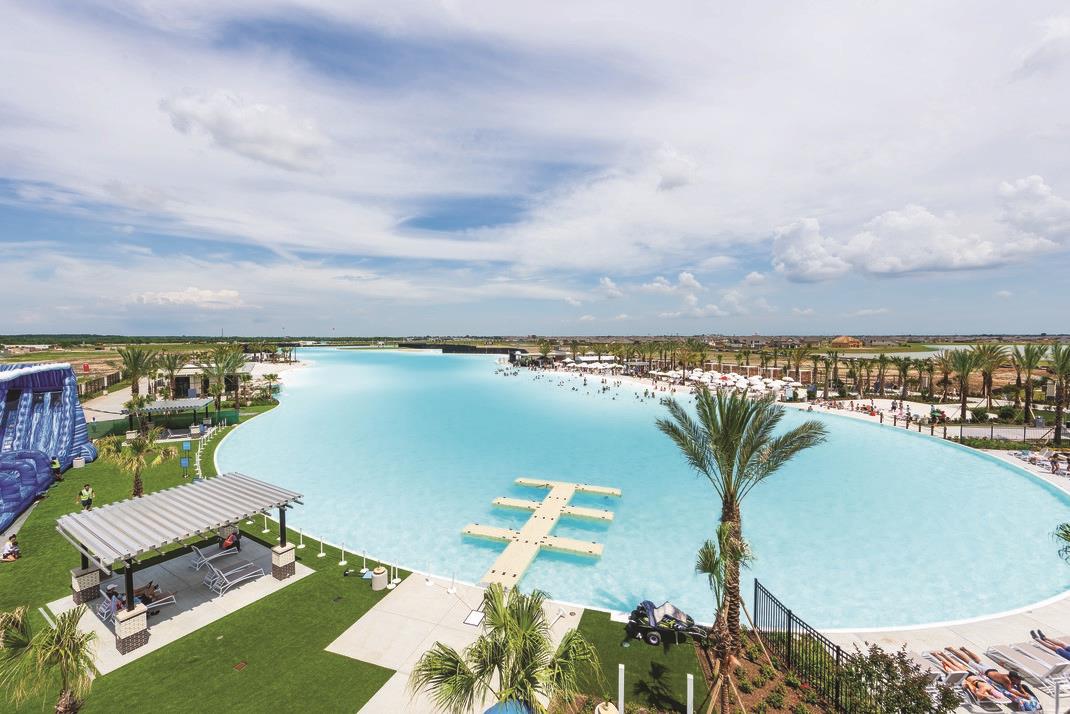5033 Neon Moon Dr Katy, TX 77493
$299,000
Step into a spacious, sunlit home with where every detail exudes luxury & comfort this charming 1-story home nestled amidst resort style living offers 3 spacious bedrooms & 2 full baths. As you step inside, you're greeted by the warmth of natural light flooding through large windows, illuminating the open floor plan. The kitchen is a chef's dream, featuring an oversized island, 42-inch cabinets, luxury granite countertops, & a designer backsplash that adds a touch of sophistication. Stainless steel appliances gleam under the gentle glow of recessed lighting, inviting culinary adventures and gatherings with loved ones. Step outside onto the covered back patio, where you can relax and entertain guests while enjoying the serene surroundings. This home seamlessly blends modern amenities with timeless charm, offering a haven of comfort & luxury. Resort style living is like being on vacation every day, where you can relax, socialize & live your best life!
 Public Pool
Public Pool Water Access
Water Access Yard
Yard Energy Efficient
Energy Efficient Green Certified
Green Certified New Construction
New Construction
-
First FloorLiving:18 x 15Dining:13 x 12Kitchen:15 x 15Primary Bedroom:15 x 14Bedroom:13 x 11Bedroom 2:13 x 12
-
InteriorFloors:Carpet,Vinyl PlankCountertop:GraniteBathroom Description:Primary Bath: Double Sinks,Primary Bath: Shower OnlyBedroom Desc:All Bedrooms Down,Primary Bed - 1st Floor,Split Plan,Walk-In ClosetKitchen Desc:Breakfast Bar,Island w/o Cooktop,PantryRoom Description:Formal Dining,1 Living AreaHeating:Central GasCooling:Central ElectricConnections:Electric Dryer Connections,Gas Dryer Connections,Washer ConnectionsDishwasher:YesDisposal:YesCompactor:NoMicrowave:YesRange:Gas RangeOven:Gas OvenIce Maker:NoEnergy Feature:Ceiling Fans,High-Efficiency HVAC,Energy Star Appliances,Energy Star/CFL/LED Lights,Energy Star/Reflective Roof,Insulation - Batt,Insulation - Blown Cellulose,Insulated/Low-E windows,North/South Exposure,HVAC>13 SEER,Insulated Doors,Radiant Attic Barrier,Digital Program Thermostat,Attic VentsInterior:Fire/Smoke Alarm
-
ExteriorRoof:CompositionFoundation:SlabPrivate Pool:NoExterior Type:Brick,Cement BoardLot Description:Subdivision LotWater Sewer:Water DistrictFront Door Face:WestArea Pool:YesExterior:Back Yard Fenced,Subdivision Tennis Court
Listed By:
Justin Dickey
CB&A, Realtors
The data on this website relating to real estate for sale comes in part from the IDX Program of the Houston Association of REALTORS®. All information is believed accurate but not guaranteed. The properties displayed may not be all of the properties available through the IDX Program. Any use of this site other than by potential buyers or sellers is strictly prohibited.
© 2025 Houston Association of REALTORS®.














































