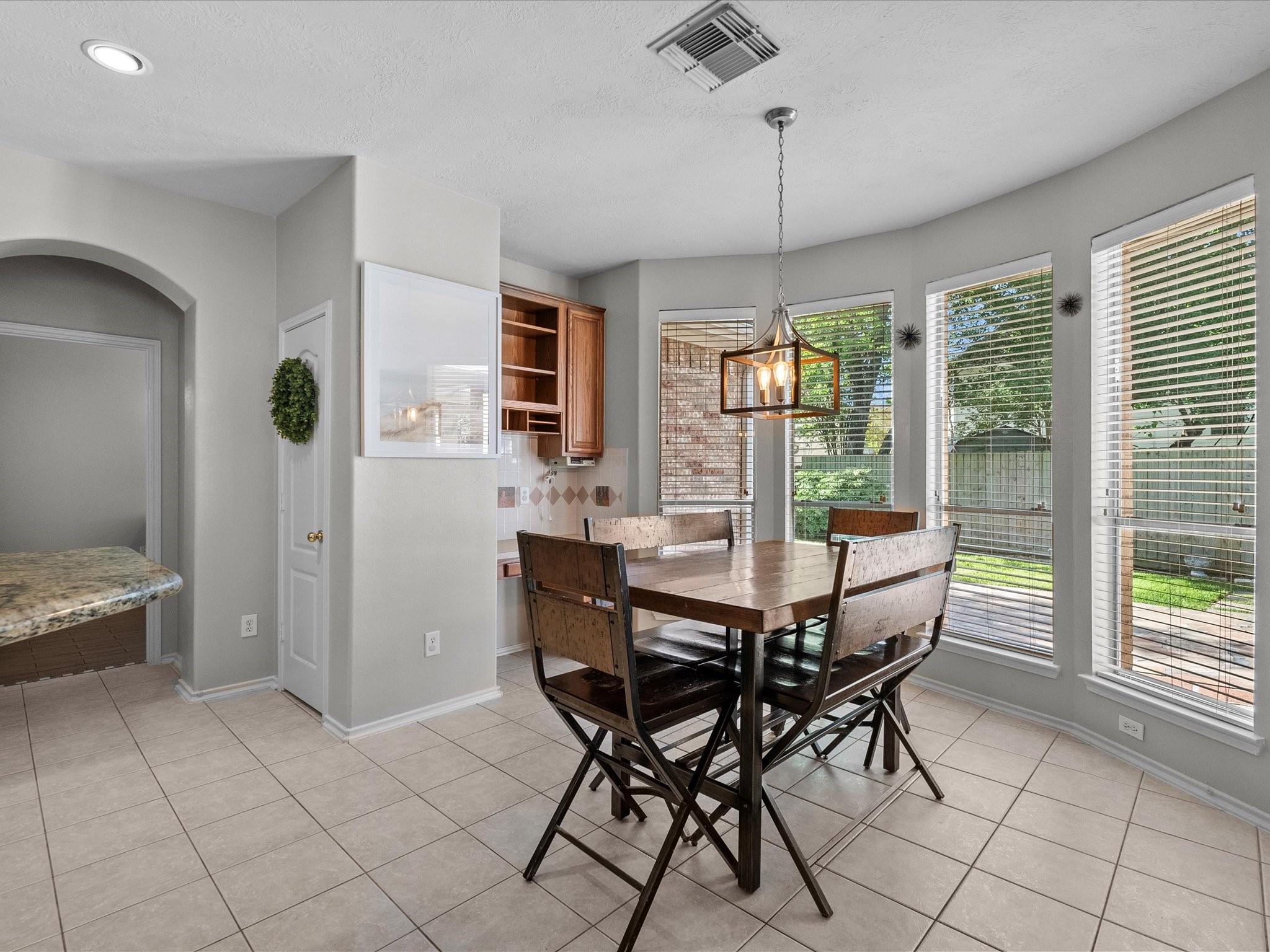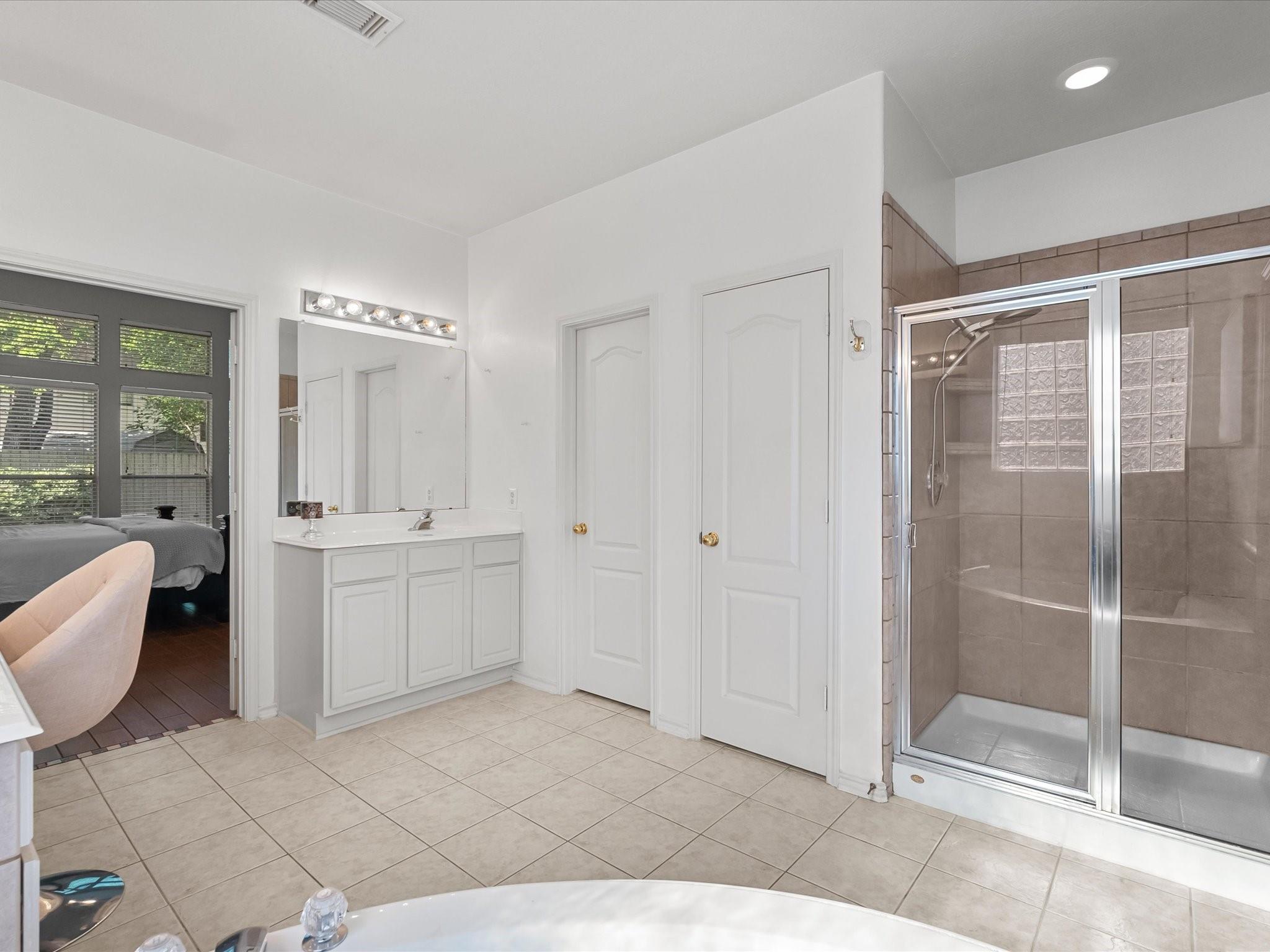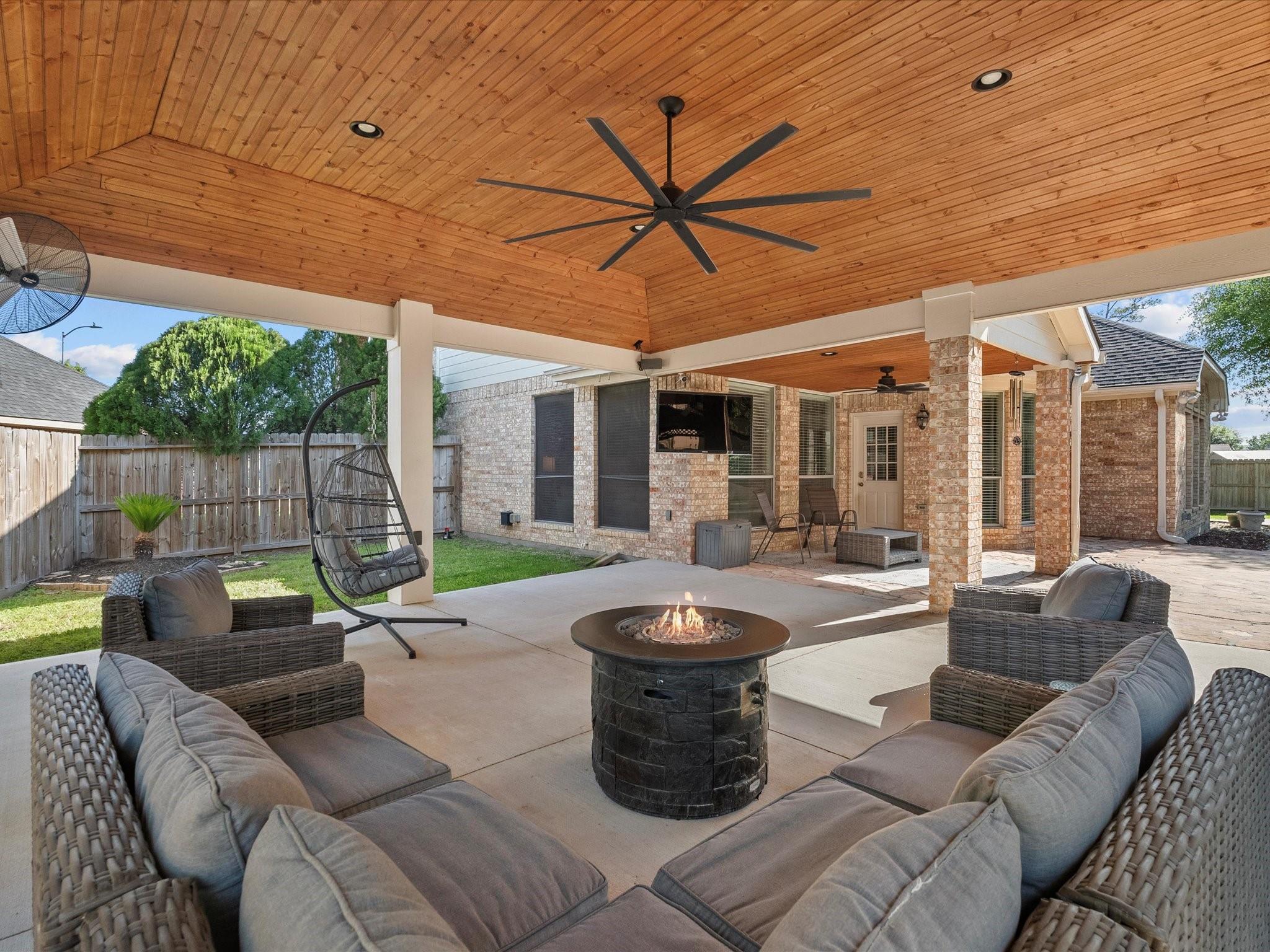502 Springhope Ct Houston, TX 77049
$389,000
Welcome to 502 Springhope Ct – a beautifully maintained 4-bedroom, 2.5-bath two-story home that perfectly blends comfort, functionality, and charm. Nestled in a peaceful neighborhood, this spacious home offers a flexible layout ideal for modern living. Step inside to find a welcoming study/sitting area off the entry, perfect for a home office or cozy reading nook. The open-concept living and dining areas flow effortlessly into the kitchen, making it easy to entertain or enjoy family time. Upstairs, you'll love the large game room – a versatile space for movie nights, playtime, or hobbies. Retreat to the spacious primary suite with a private bath, and enjoy the additional well-sized bedrooms that offer plenty of room for everyone. Outside, the covered backyard patio with ceiling fans is the perfect spot to relax or entertain guests year-round. With its functional layout and inviting spaces, this home is ready for you to move in and make it your own!
 Patio/Deck
Patio/Deck Water Access
Water Access Yard
Yard Cul-de-sac
Cul-de-sac
-
First FloorBreakfast:11 X 9Primary Bedroom:18 X 16Utility Room:8 X 6
-
Second FloorBedroom:13 X 11Bedroom 2:12 X 12Bedroom 3:13 X 11
-
InteriorFireplace:1/Gaslog FireplaceFloors:Carpet,Tile,WoodBathroom Description:Half Bath,Primary Bath: Jetted TubBedroom Desc:Primary Bed - 1st Floor,Sitting Area,Walk-In ClosetKitchen Desc:Kitchen open to Family Room,PantryRoom Description:Breakfast Room,Family Room,Formal Dining,Gameroom Up,1 Living AreaHeating:Central GasCooling:Central ElectricConnections:Electric Dryer Connections,Washer ConnectionsDishwasher:YesDisposal:YesCompactor:NoMicrowave:YesRange:Freestanding Range,Gas RangeOven:Freestanding Oven,Gas OvenIce Maker:No
-
ExteriorRoof:CompositionFoundation:SlabPrivate Pool:NoExterior Type:BrickLot Description:Cul-De-SacWater Sewer:Water DistrictExterior:Back Yard Fenced,Covered Patio/Deck
Listed By:
Michelle Watson
Foundations Realty
The data on this website relating to real estate for sale comes in part from the IDX Program of the Houston Association of REALTORS®. All information is believed accurate but not guaranteed. The properties displayed may not be all of the properties available through the IDX Program. Any use of this site other than by potential buyers or sellers is strictly prohibited.
© 2025 Houston Association of REALTORS®.

















































