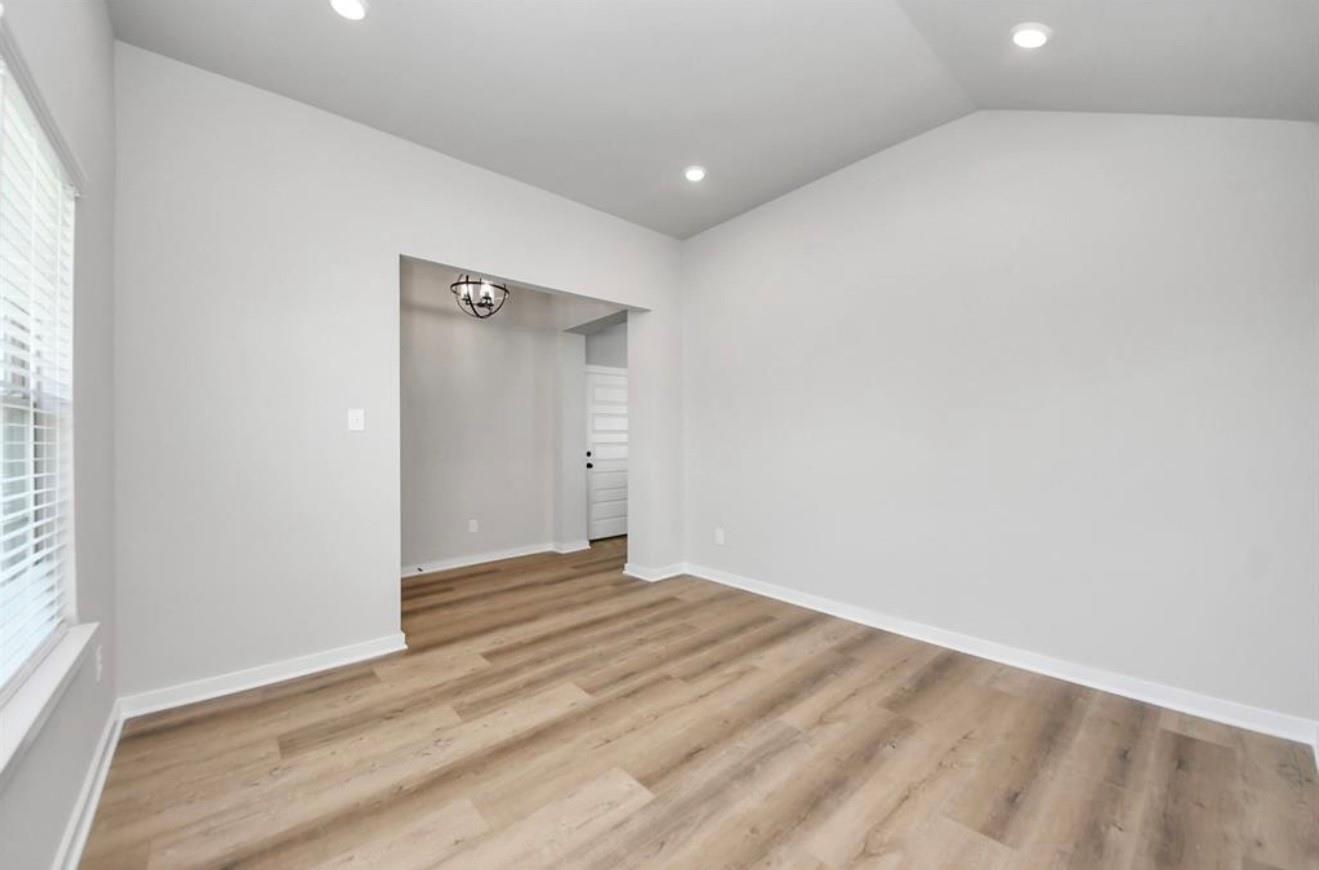502 Magnetic Hill Dr Crosby, TX 77532
$369,900
Welcome to your dream home in Crosby Farms! This stunning new construction 1.5 -story Saratoga Home, featuring the coveted Elise floor plan, offers 2,400 sq ft of thoughtfully designed living space on a spacious 6,500 sq ft lot. Boasting 3 generous sized bedrooms and 3 full bathrooms, this home provides comfort and functionality for modern living. All bedrooms are located on the main level, including a luxurious primary suite with a spa-like ensuite bathroom- complete with double sinks and an expansive walk in closet. The heart of the home is the gourmet kitchen, featuring a granite island, custom tile backsplash, and ceramic tile flooring- perfect for cooking, entertaining and making memories. Upstairs you'll find a versatile game room and a full bathroom, ideal for hosting guests or setting up a media room. Enjoy the privacy of a fully fenced backyard, a 2-car attached garage. Whether you're upsizing, relocating or buying your first home- this one checks all the boxes!
 Sewer
Sewer Study Room
Study Room Water Access
Water Access Corner Lot
Corner Lot New Construction
New Construction
-
First FloorFamily Room:18x18Dining:12x12Kitchen:12x12Breakfast:18x11Primary Bedroom:17x14Bedroom:11x11Bedroom 2:12x11Game Room:19x15Home Office/Study:12x11
-
InteriorCountertop:GraniteBathroom Description:Primary Bath: Double Sinks,Primary Bath: Separate Shower,Primary Bath: Soaking Tub,Secondary Bath(s): Double Sinks,Secondary Bath(s): Tub/Shower ComboBedroom Desc:All Bedrooms Down,En-Suite Bath,Primary Bed - 1st FloorKitchen Desc:Breakfast Bar,Island w/o Cooktop,Kitchen open to Family RoomRoom Description:Home Office/Study,Utility Room in HouseHeating:Central GasCooling:Central ElectricDishwasher:YesDisposal:YesCompactor:NoMicrowave:YesOven:Gas OvenIce Maker:No
-
ExteriorRoof:CompositionFoundation:SlabPrivate Pool:NoExterior Type:Brick,Cement Board,StoneLot Description:CornerWater Sewer:Public Sewer,Public Water
Listed By:
Jazlyn Chapa
Exclusive Realty Group LLC
The data on this website relating to real estate for sale comes in part from the IDX Program of the Houston Association of REALTORS®. All information is believed accurate but not guaranteed. The properties displayed may not be all of the properties available through the IDX Program. Any use of this site other than by potential buyers or sellers is strictly prohibited.
© 2025 Houston Association of REALTORS®.





















