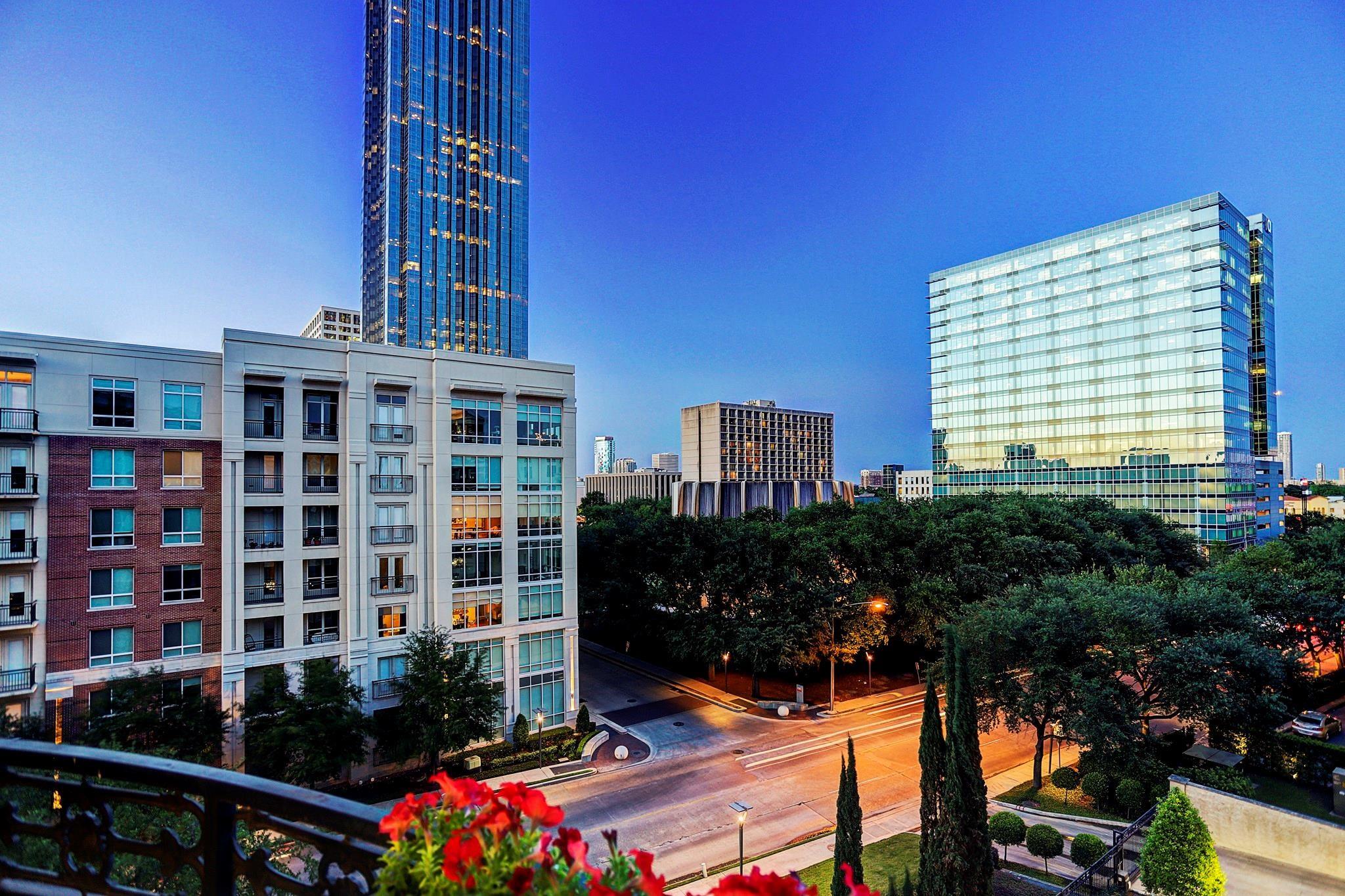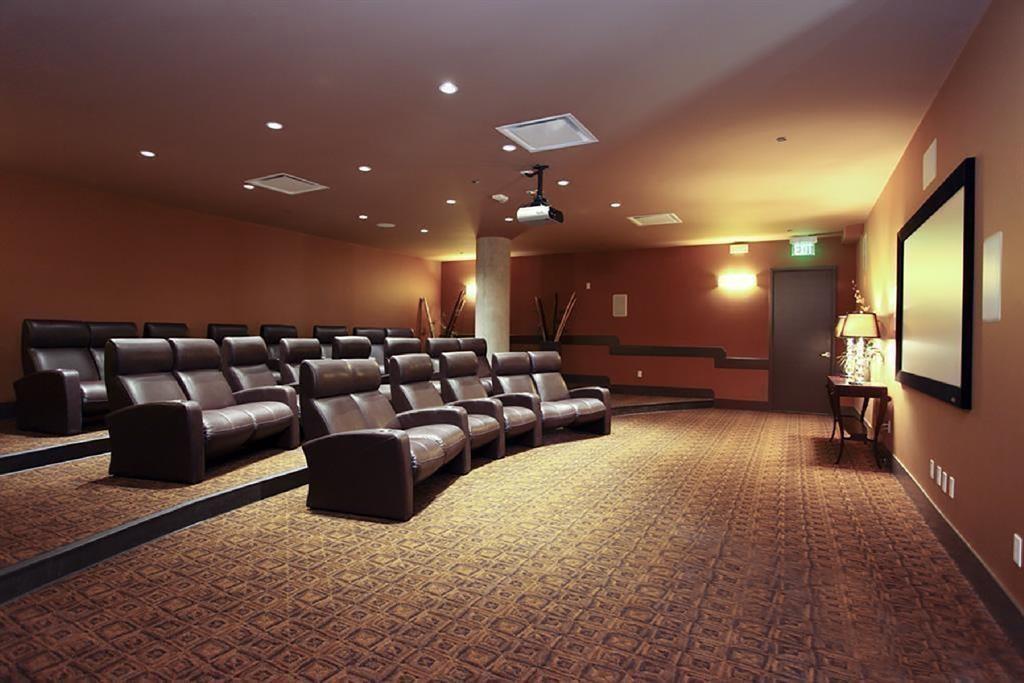5005 Hidalgo St #601 Houston, TX 77056
$1,175,000
DRASTICALLY REDUCED! GALLERIA Aarea baby!GLOBALLY appealing classic midrise perched across from sought-after Lakes of Post Oak Waterfall Plaza! A picturesque heartbeat hub! VIEW-TI-FUL! PEDESTRIAN FRIENDLY! The epitome of luxury urban living.Gated.Blt by renowned hirise guru Randall Davis surrounded by a plethora of casual & fine dining, shops, fitness centers, greenery park-like nature trails, entertainment venues & more.Impressive!Gently lived-in. Captivating 24/7 views. Ideal for Entertaining! Primary suite boasts His/Her Bath separated by Shaq-sized Shower & Soaker Tub. Boutique-style walk-in closet!Chef-loving Gourmet Kitchen open to Living/Diving.Huge windows. Electronic sunshades.Mucho natural light. Amenities:24/7 concierge, Pool/Spa oasis, stadium-style seating, Theatre, Party Room, Catering Kitchen. Pet-friendly policy /wrestrictions. Price Reduced. Come-C-4 -yourself! Photos don’t do IT justice. Idyllic lifestyle. Trot-2-the-mall! Min to major freeways. A BEAUTY & A BARGAI
 Elevator
Elevator Party Room
Party Room Public Pool
Public Pool Spa/Hot Tub
Spa/Hot Tub Study Room
Study Room Controlled Subdivision
Controlled Subdivision Energy Efficient
Energy Efficient
-
First FloorKitchen:16x12Bedroom:16x13Extra Room:12x10
-
Second FloorPrimary Bedroom:26X15Bedroom:16x14Home Office/Study:9x8
-
InteriorFloors:Carpet,Tile,WoodCountertop:GRANITEBathroom Description:Primary Bath: Double Sinks,Primary Bath: Separate Shower,Primary Bath: Soaking Tub,Secondary Bath(s): Shower OnlyBedroom Desc:1 Bedroom Down - Not Primary BR,En-Suite Bath,Primary Bed - 2nd Floor,Split Plan,Walk-In ClosetKitchen Desc:Breakfast Bar,Kitchen open to Family Room,Under Cabinet LightingRoom Description:1 Living Area,Home Office/Study,Kitchen/Dining Combo,Living Area - 1st Floor,Loft,Utility Room in HouseHeating:Central ElectricCooling:Central ElectricWasher/Dryer Conn:YesDishwasher:YesDisposal:YesCompactor:NoMicrowave:NoRange:Gas CooktopOven:Single OvenIce Maker:NoAppliances:Dryer Included,Electric Dryer Connection,Full Size,Gas Dryer Connections,RefrigeratorEnergy Feature:Ceiling Fans,Insulated/Low-E windowsInterior:Balcony,Elevator,Fire/Smoke Alarm,Open Ceiling,Refrigerator Included,Wine/Beverage Fridge
-
ExteriorPrivate Pool:NoParking Space:2Parking:Assigned Parking,Controlled Entrance,UndergroundAccess:Card/Code Access,ReceptionistBuilding Features:Concierge,LoungeViews:EastArea Pool:YesExterior:Balcony/Terrace,Party Room,Trash Chute,Trash Pick Up
Listed By:
Demetria Walker
CELEBS Properties
The data on this website relating to real estate for sale comes in part from the IDX Program of the Houston Association of REALTORS®. All information is believed accurate but not guaranteed. The properties displayed may not be all of the properties available through the IDX Program. Any use of this site other than by potential buyers or sellers is strictly prohibited.
© 2026 Houston Association of REALTORS®.















































