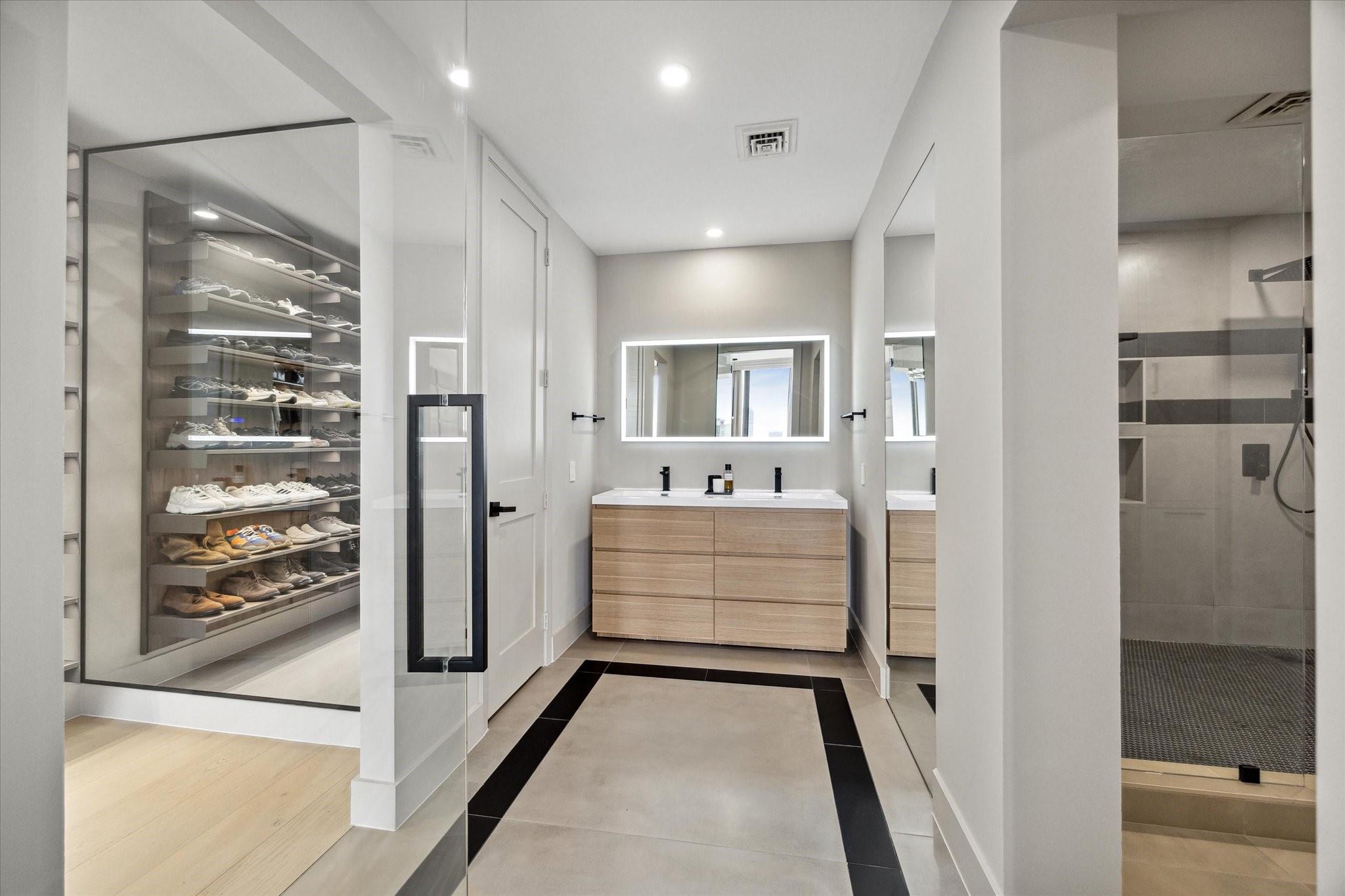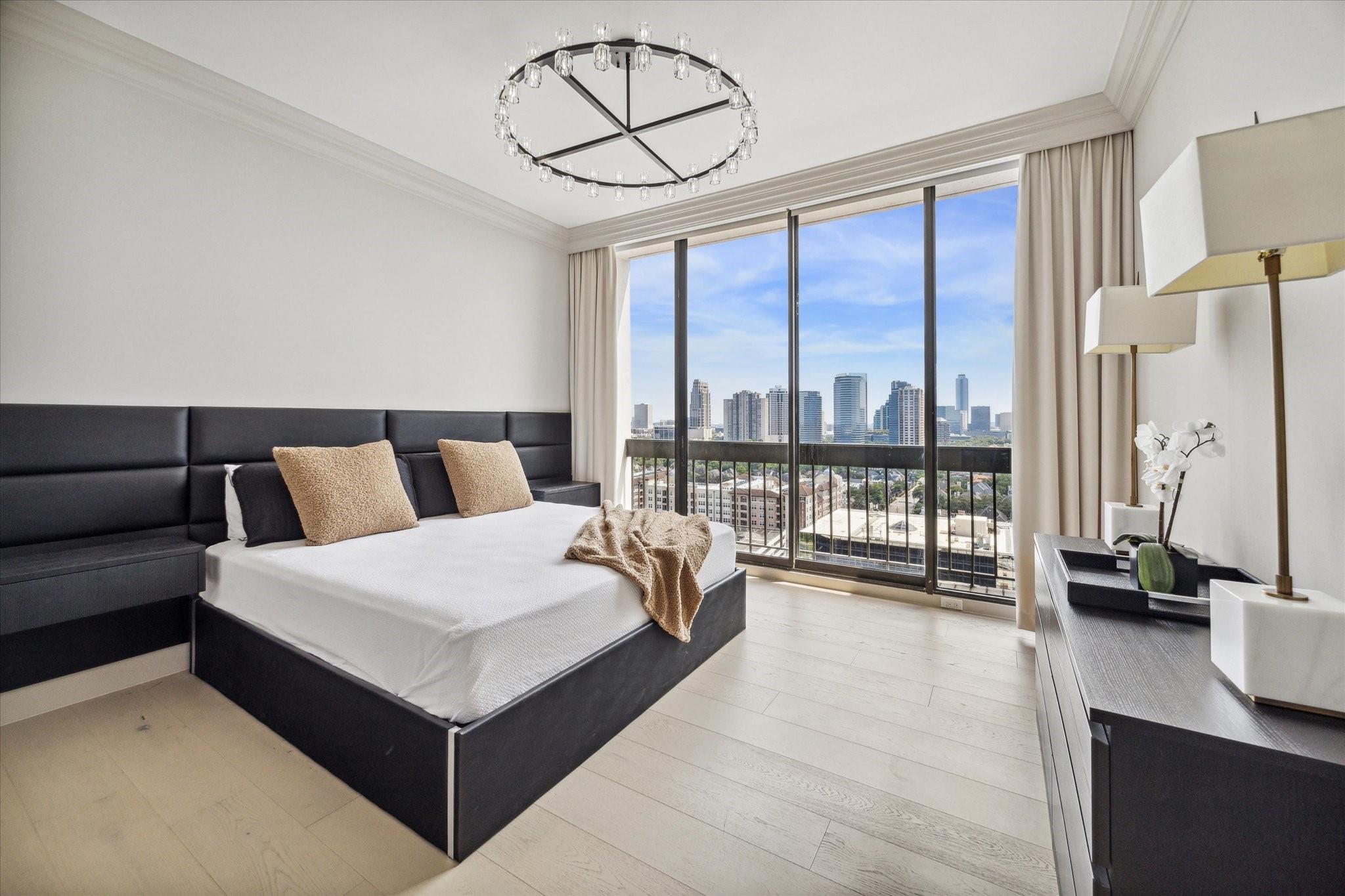5001 Woodway Dr PH1 Houston, TX 77056
$1,295,000
This stunning top-floor Tanglewood Penthouse at The Woodway was fully designed & furnished by highly renowned design firm Empire 1 Designs. With 10-foot ceilings throughout, this spacious layout welcomes you with breathtaking views with floor-to-ceiling windows customized w/ black-out automated shades. Spanning over 2,700 SF, this exquisite residence offers 2 bedrooms, 2.5 bathrooms, a private study (could be 3rd bedroom) & 3 private balconies. Curated with sophistication in mind, the interiors showcase premium hardwood floors, custom cabinetry, large primary closet w/ integrated lighting system, oversized walk-in pantry/utility room, top tier appliances, high-end porcelain slabs & Restoration Hardware chandeliers throughout. For added convenience, the penthouse comes w/ 3 parking spaces on the 1st level with easy access to elevators. Very reasonable HOA fees. This meticulously remodeled penthouse embodies luxury living in the prestigious & serene Tanglewood area. 24-hour concierge.
 Public Pool
Public Pool Study Room
Study Room Controlled Subdivision
Controlled Subdivision
-
First FloorLiving:25' x 20'Dining:15'9 x 13'5Kitchen:9'8 x 23'10Primary Bedroom:17' x 13'7Bedroom:14' x 13'4Primary Bath:11' x 12'Bath:4'9 x 5'Bath 2:7'5 x 4'9Home Office/Study:15'6 x 12'Utility Room:5' x 5'
-
InteriorFireplace:2/Electric FireplacePets:W/ RestrictionsFloors:Engineered WoodCountertop:Porcelain SlabsBathroom Description:Primary Bath: Double Sinks,Half Bath,Primary Bath: Separate ShowerBedroom Desc:En-Suite Bath,Walk-In ClosetKitchen Desc:Butler Pantry,Island w/o Cooktop,Kitchen open to Family Room,Pantry,Pots/Pans Drawers,Soft Closing Cabinets,Soft Closing Drawers,Walk-in PantryRoom Description:Butlers Pantry,Entry,Family RoomHeating:Central ElectricCooling:Central ElectricDishwasher:YesDisposal:YesCompactor:NoMicrowave:YesRange:Electric CooktopOven:Convection OvenIce Maker:NoInterior:Balcony,Window Coverings,Dry Bar,Refrigerator Included
-
ExteriorPrivate Pool:NoPrivate Pool Desc:Enclosed,In GroundExterior Type:Concrete,GlassParking Space:3Parking:Additional Parking,Assigned Parking,Controlled Entrance,Auto Garage Door OpenerAccess:Card/Code Access,ReceptionistFront Door Face:NorthArea Pool:YesExterior:Balcony/Terrace,Trash Chute
Listed By:
Joe Raad
Lazos Properties
The data on this website relating to real estate for sale comes in part from the IDX Program of the Houston Association of REALTORS®. All information is believed accurate but not guaranteed. The properties displayed may not be all of the properties available through the IDX Program. Any use of this site other than by potential buyers or sellers is strictly prohibited.
© 2025 Houston Association of REALTORS®.


































