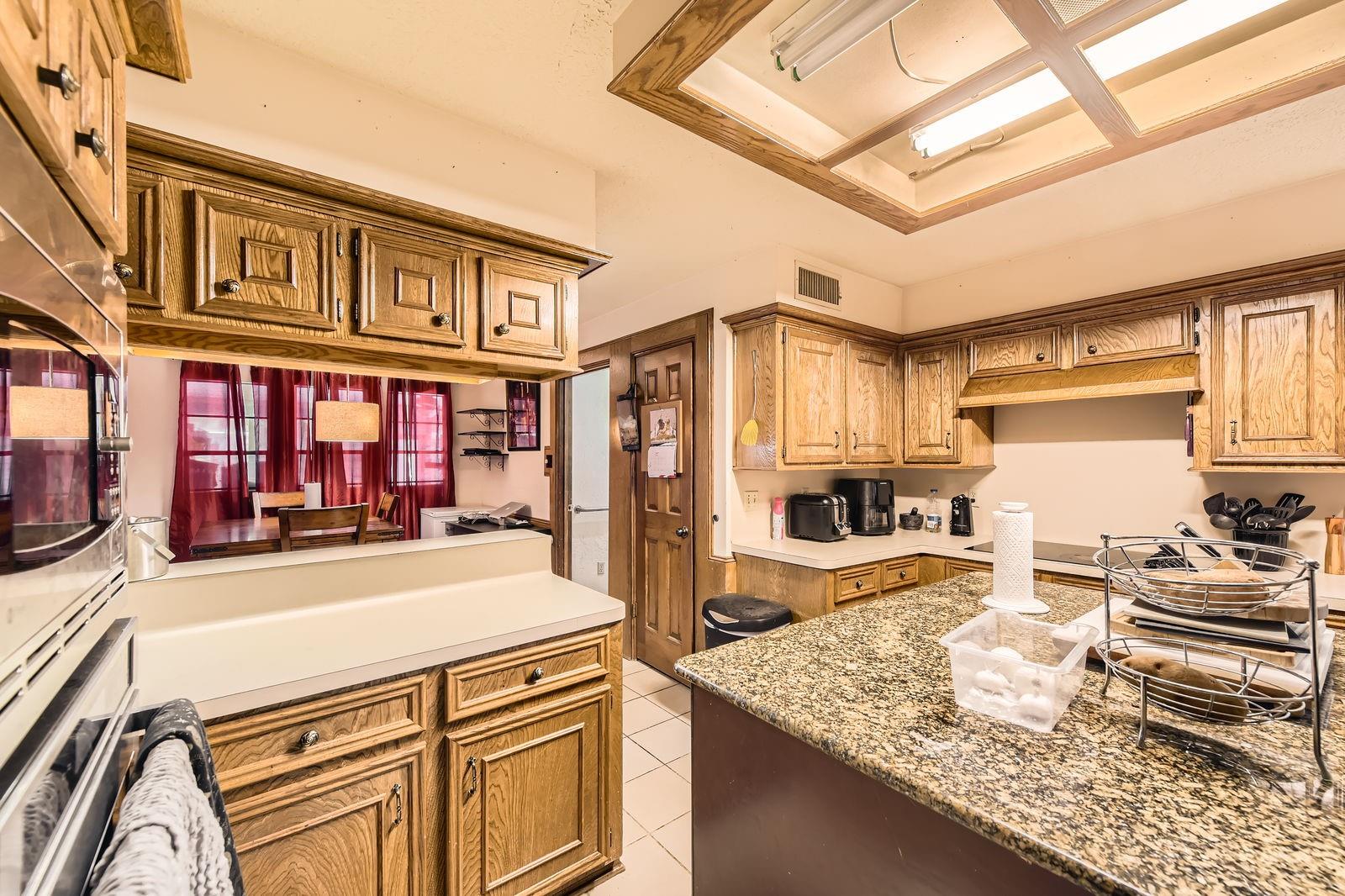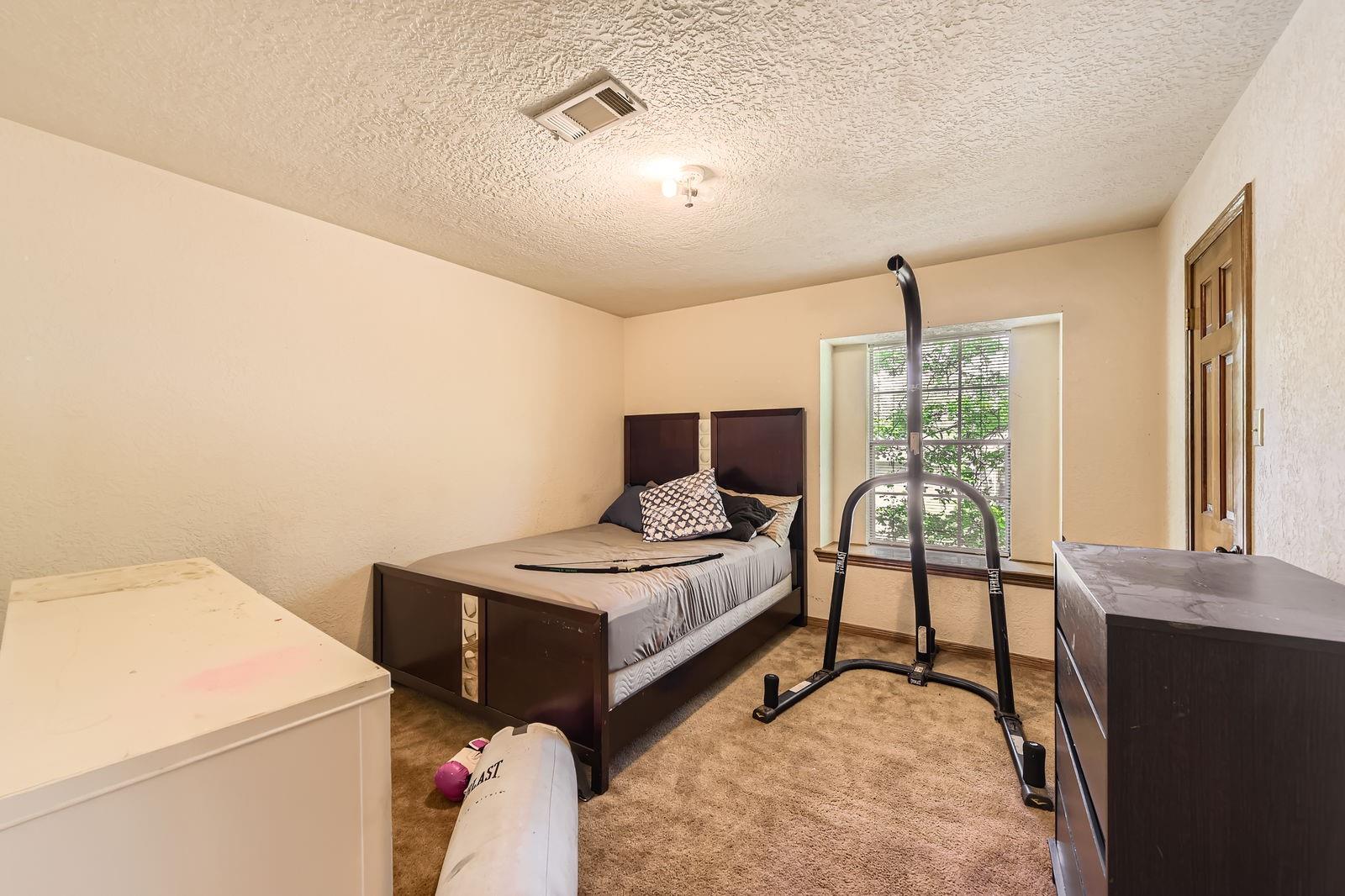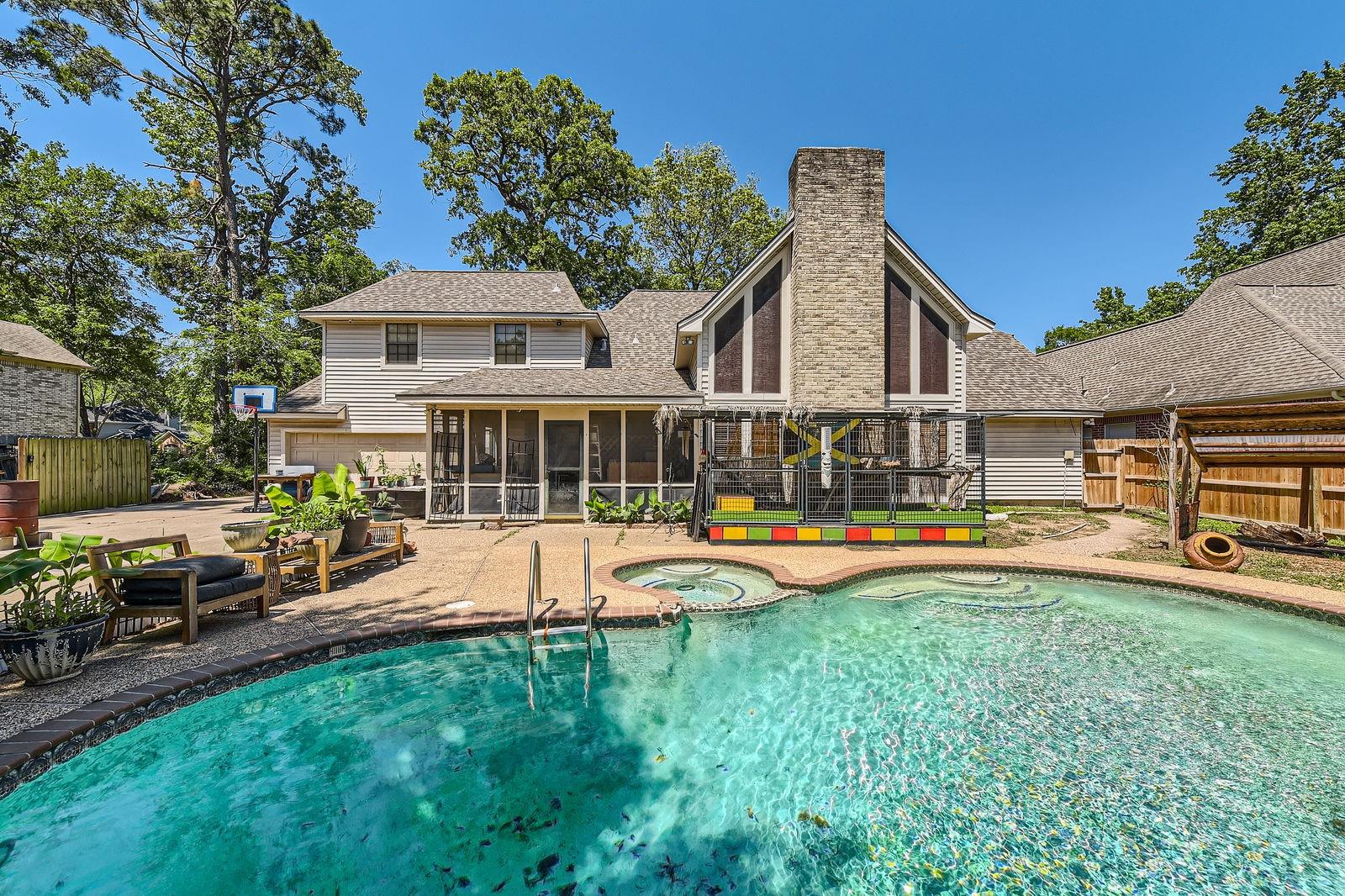5 Windsor Dr Conroe, TX 77304
$320,000
Beautiful 4-bed, 2.5-bath two-story home in the established Rivershire community. Nestled among mature landscaping and shade trees, this home features vaulted ceilings, a spacious living room with a floor-to-ceiling brick fireplace, a two-story wall of windows, and a wet bar—perfect for entertaining. The open dining area flows into a well-appointed kitchen with a breakfast bar, stainless steel appliances, and a pantry. The main-level primary suite offers a private bath for added comfort. Upstairs features a versatile game or media room, three generously sized bedrooms, and a full bath. Enjoy the fully fenced backyard oasis with a screened-in porch, expansive patio, in-ground pool with slide, and plenty of room to relax. Additional highlights include a 2-car garage, oversized carport, and gated rear driveway. Community amenities include a pool, tennis courts, and more. Conveniently located near I-45, dining, and shopping—this one has it all!
 Patio/Deck
Patio/Deck Private Pool
Private Pool Sewer
Sewer Water Access
Water Access Yard
Yard Energy Efficient
Energy Efficient
-
First FloorLiving:17x26Dining:11x11Breakfast:9x13Primary Bedroom:13x18
-
Second FloorBedroom:11x13Bedroom 2:12x13Bedroom 3:15x12Game Room:24x17
-
InteriorFireplace:1Floors:Carpet,Tile,WoodBathroom Description:Primary Bath: Double Sinks,Half Bath,Primary Bath: Tub/Shower Combo,Vanity Area,Primary Bath: Jetted TubBedroom Desc:All Bedrooms Up,En-Suite Bath,Primary Bed - 1st Floor,Walk-In ClosetKitchen Desc:Breakfast Bar,Island w/o CooktopRoom Description:Utility Room in House,Formal Dining,Gameroom Up,Kitchen/Dining Combo,Living Area - 1st FloorHeating:Central GasCooling:Central ElectricDishwasher:YesMicrowave:YesRange:Electric CooktopEnergy Feature:Ceiling FansInterior:High Ceiling,Wet Bar
-
ExteriorRoof:CompositionFoundation:SlabPrivate Pool:YesPrivate Pool Desc:Gunite,In GroundExterior Type:Brick,VinylLot Description:Subdivision LotCarport Description:Detached CarportWater Sewer:Public Sewer,Public WaterFront Door Face:NorthwestExterior:Back Yard,Back Yard Fenced,Patio/Deck,Screened Porch
Listed By:
Sherri Springer
Orchard Brokerage
The data on this website relating to real estate for sale comes in part from the IDX Program of the Houston Association of REALTORS®. All information is believed accurate but not guaranteed. The properties displayed may not be all of the properties available through the IDX Program. Any use of this site other than by potential buyers or sellers is strictly prohibited.
© 2025 Houston Association of REALTORS®.























