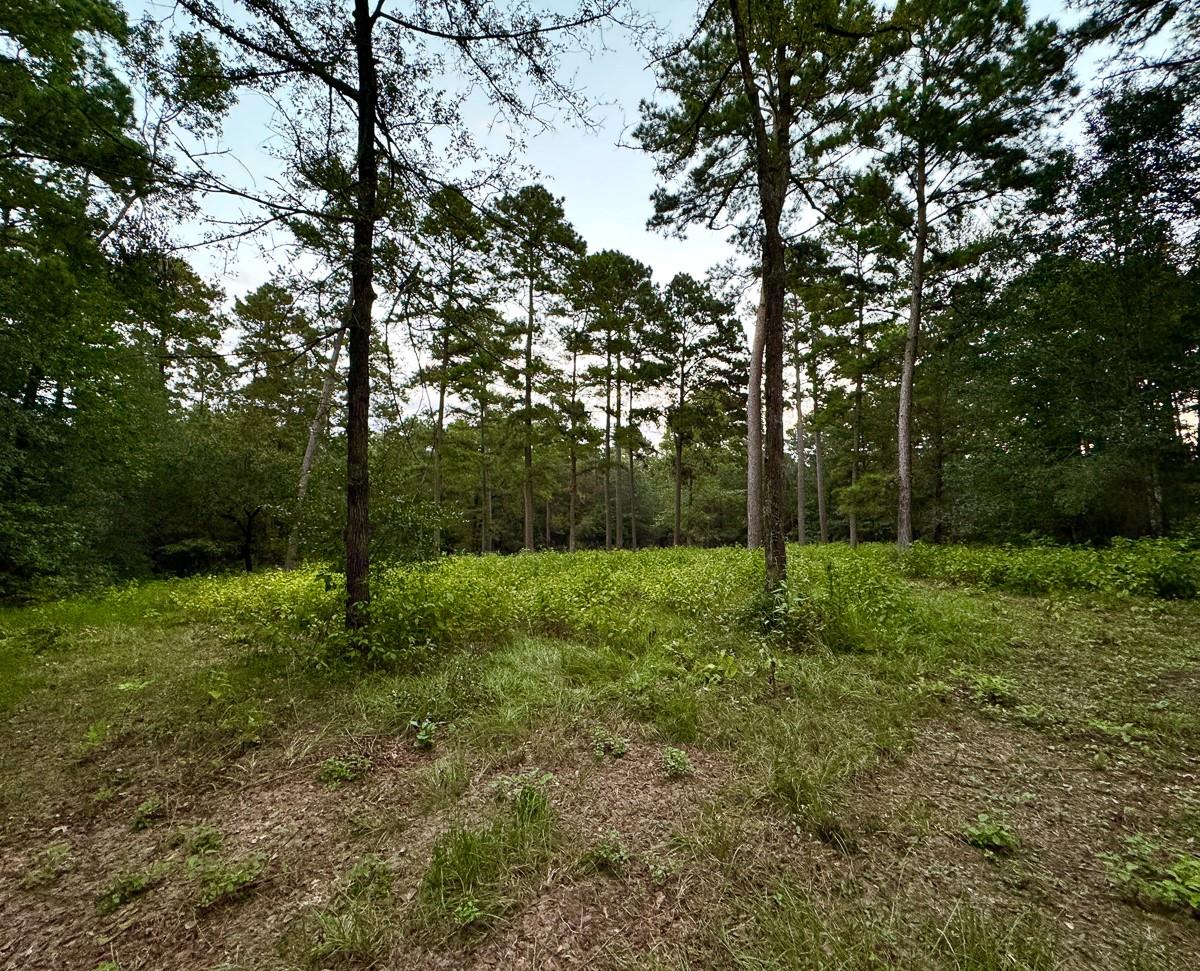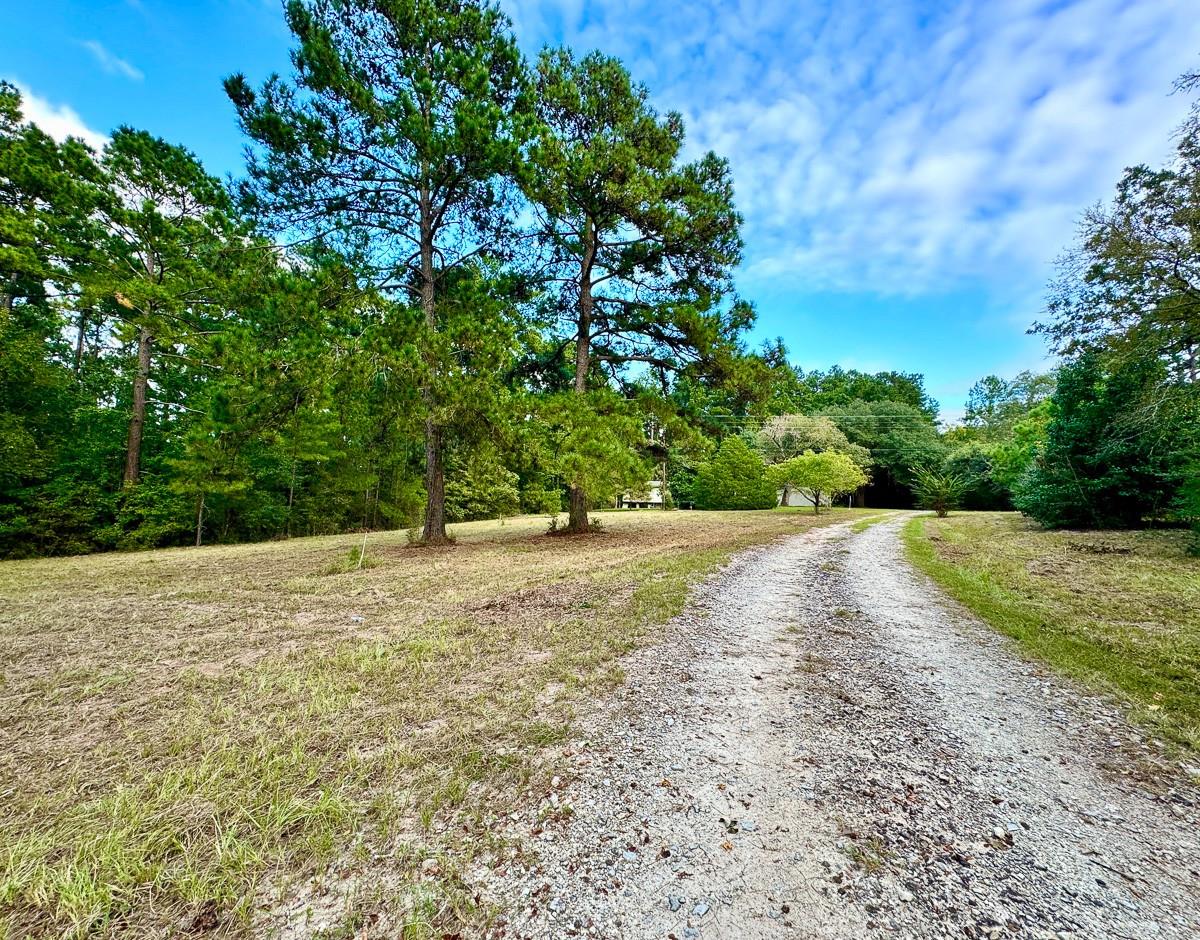4955 FM 1374 Huntsville, TX 77340
$1,225,000
Escape to 52+ unrestricted acres featuring two homes, minutes from the city yet offering complete privacy. This property is ideal for a recreational retreat, family homestead, multifamily rental, or development project, all with fiber optic internet access. The land is surrounded by mature Pine, Oak, and Magnolia trees, creating a perfect environment for hunting and outdoor activities. The first home is a 1,904 sq. ft. manufactured house with 3 bedrooms, 2 baths, and a wood-burning fireplace, needing some TLC. The second is a 960 sq. ft. 1-bedroom, 1-bath site-built house. Each home has its own driveway and mailing address. Additional features include a 2-car garage with workshop, storage buildings, a greenhouse, and a 40' x 40' shop with a 12' x 16' overhead door and electricity. The property includes a private water well and internal roads, offering future development potential. Don't miss this rare opportunity—schedule your visit today!
 Garage Apartment
Garage Apartment Energy Efficient
Energy Efficient Wooded Lot
Wooded Lot
-
First FloorLiving:15x13Den:14x13Dining:12x13Kitchen:13x12Primary Bedroom:15x13Bedroom:12x13Bedroom 2:10x13Bedroom 3:5x10Primary Bath:14x10Utility Room:6x8
-
InteriorFireplace:1/Wood Burning FireplaceFloors:Carpet,LaminateCountertop:LaminateBathroom Description:Primary Bath: Separate Shower,Secondary Bath(s): Tub/Shower ComboBedroom Desc:All Bedrooms Down,Primary Bed - 1st Floor,Sitting Area,Walk-In ClosetKitchen Desc:Breakfast Bar,Island w/o Cooktop,Pantry,Walk-in PantryRoom Description:Formal Dining,1 Living Area,Living Area - 1st Floor,Utility Room in HouseHeating:Central Electric,Window UnitCooling:Central Electric,Window UnitsConnections:Electric Dryer Connections,Washer ConnectionsDishwasher:YesRange:Electric RangeOven:Electric OvenEnergy Feature:Ceiling Fans
-
ExteriorFoundation:Block & Beam,SlabPrivate Pool:NoLot Description:WoodedWater Sewer:Aerobic,WellRoad Surface:AsphaltFront Door Face:NorthwestTree Description:Densely Wooded,Hardwood,Soft Wood
Listed By:
JC Hearn
HomeLand Properties, Inc
The data on this website relating to real estate for sale comes in part from the IDX Program of the Houston Association of REALTORS®. All information is believed accurate but not guaranteed. The properties displayed may not be all of the properties available through the IDX Program. Any use of this site other than by potential buyers or sellers is strictly prohibited.
© 2025 Houston Association of REALTORS®.

































