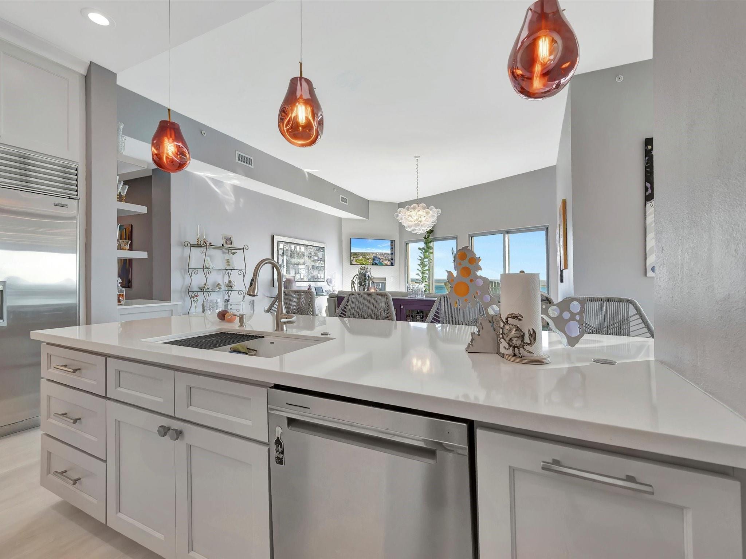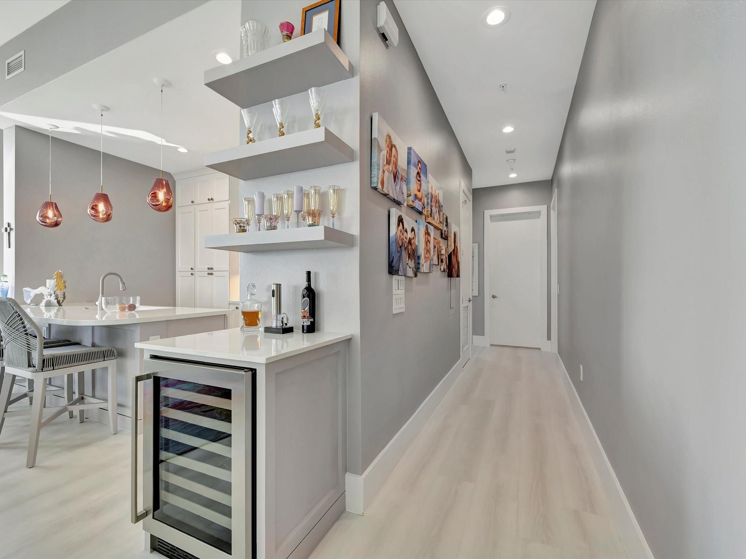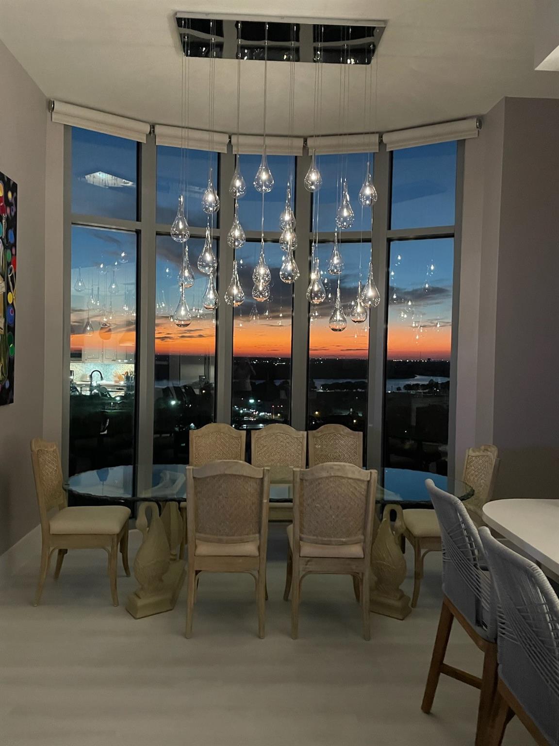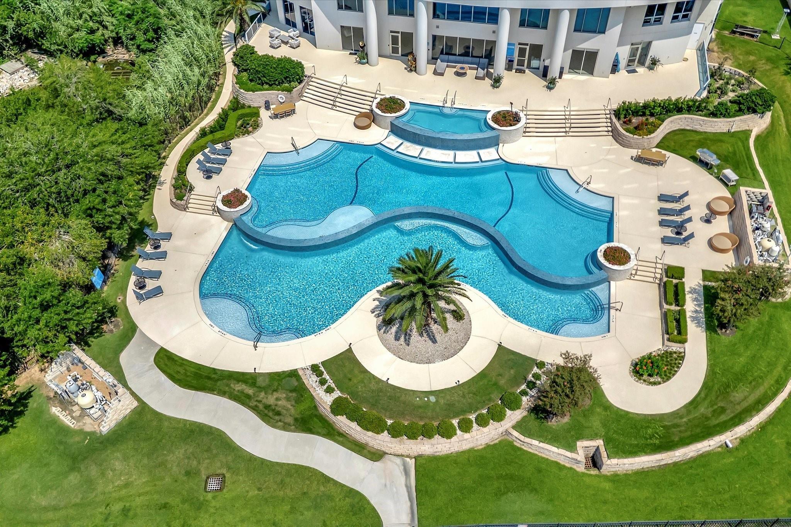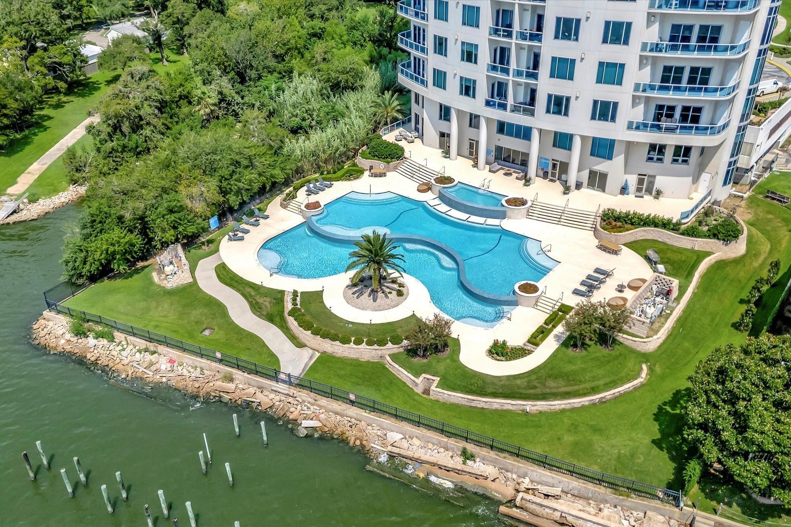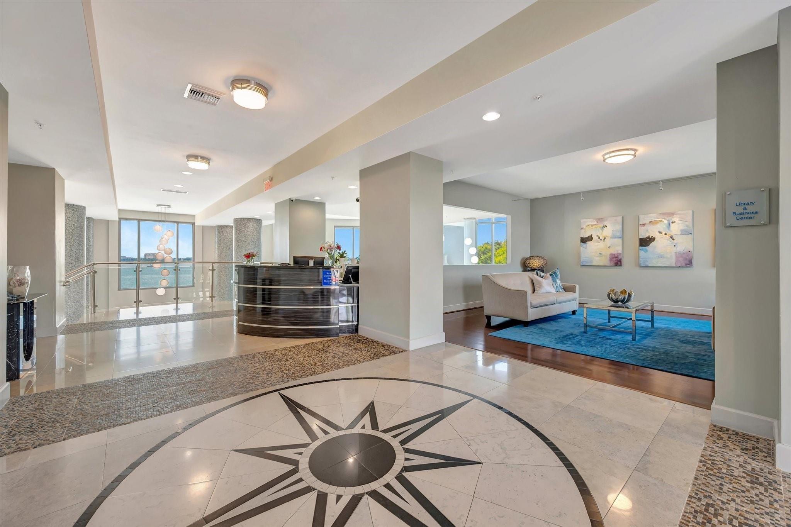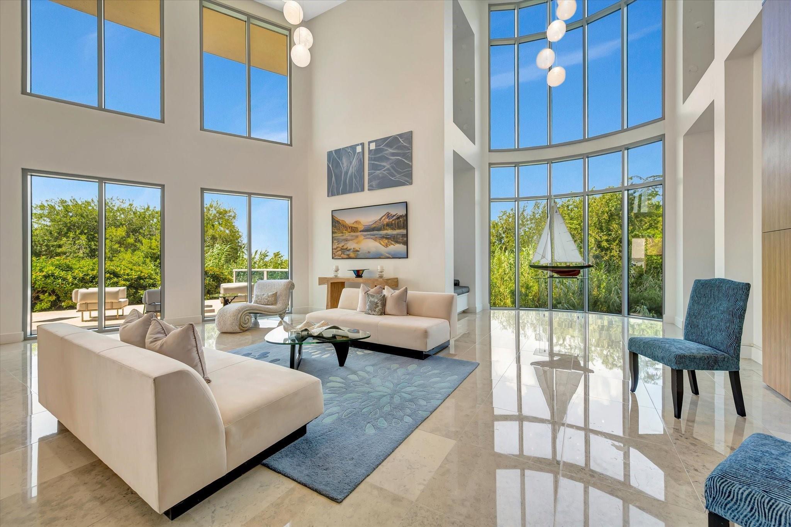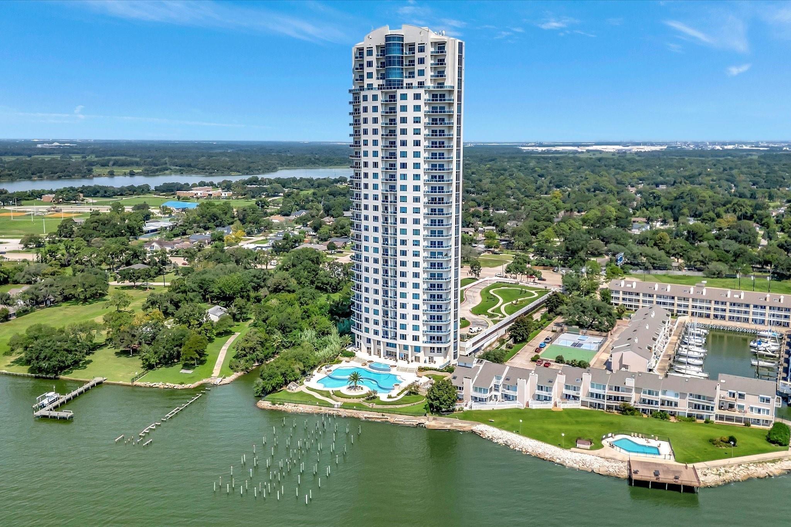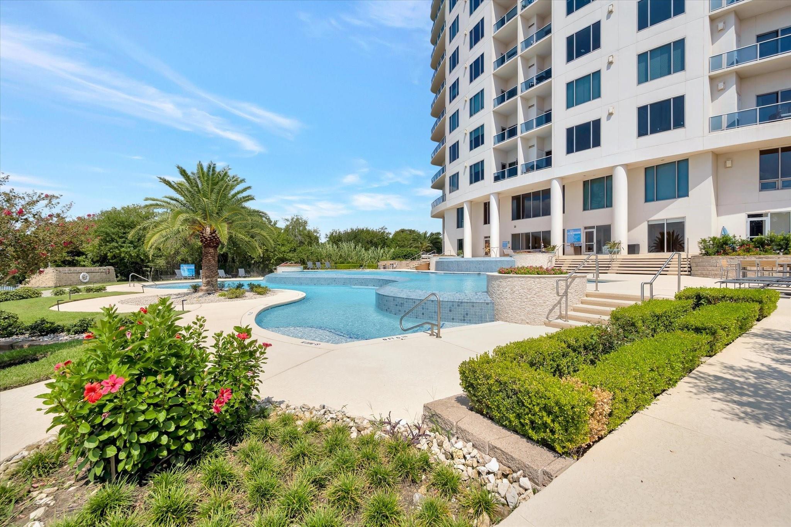4821 E Nasa Pkwy 11W Seabrook, TX 77586
$550,000
BREATHTAKING VIEWS OF CLEAR LAKE AND SURROUNDING BAY AREA. SPECTACTULAR SUNSET VIEWS . LIVE A LIFE OF LUXURY AND CONVIENCE WITH 24 HR. CONCIERGE, CONTROLLED ACCESS, FITNESS CENTER, MOVIE THEATER, INFINITY EDGE LAKESIDE POOL & INDOOR POOL, PARTY ROOM. LIGHT EASY-MAINTANCE VINYL PLANK FLOORS! STAINLESS APPLIANCEES, SUB-ZERO FRIDGE, WOLFE RANGE , QUARTZ COUNTERTOPS AND FARM SINK, REMOTE CONTROL GAS FIREPLACE, CUSTOM ELECTRONIC WINDOW SHADES IN DINING AND BEDROOMS. TWO BALCONIES, ONE FACING SOUTH AND ONE FACING NORTH. COMPLETE REMODEL IN 2022. VALET PARKING! TWO RESERVED PARKING SPACES, E V STATION IN GARAGE. MONTHLY SOCIAL EVENTS FOR RESIDENTS.
 Party Room
Party Room Public Pool
Public Pool Spa/Hot Tub
Spa/Hot Tub Wheelchair Access
Wheelchair Access Controlled Subdivision
Controlled Subdivision Energy Efficient
Energy Efficient Lake/River Access
Lake/River Access Waterfront
Waterfront Water View
Water View
-
First FloorLiving:25 x 19Dining:13 x 12Kitchen:15 x 19Primary Bedroom:14 x 13Bedroom:13 x 12
-
InteriorFireplace:1/Gas Connections,Gaslog FireplaceFloors:Tile,Vinyl PlankBathroom Description:Primary Bath: Double Sinks,Primary Bath: Jetted Tub,Primary Bath: Separate Shower,Secondary Bath(s): Tub/Shower ComboBedroom Desc:All Bedrooms Down,Primary Bed - 1st Floor,Walk-In ClosetKitchen Desc:Breakfast Bar,Kitchen open to Family Room,Pantry,Pots/Pans Drawers,Soft Closing Drawers,Under Cabinet LightingRoom Description:1 Living Area,Entry,Formal Dining,Kitchen/Dining Combo,Living Area - 1st Floor,Living/Dining Combo,Utility Room in HouseHeating:Central Electric,Heat PumpCooling:Central Electric,Heat PumpWasher/Dryer Conn:YesRange:Gas Range,GrillOven:Convection Oven,Gas OvenIce Maker:NoAppliances:Dryer Included,Full Size,Refrigerator,Stacked,Washer IncludedEnergy Feature:Ceiling Fans,Digital Program Thermostat,High-Efficiency HVACInterior:Disabled Access,Fire/Smoke Alarm,Fully Sprinklered,Refrigerator Included,Window Coverings,Wine/Beverage Fridge
-
ExteriorPrivate Pool:NoExterior Type:Concrete,Synthetic StuccoLot Description:Water View,WaterfrontWater Amenity:Lake View,Lakefront,PierParking Space:2Parking:Assigned Parking,Auto Garage Door Opener,Controlled Entrance,EV Charging Station,Valet ParkingAccess:Card/Code Access,ReceptionistBuilding Features:Concierge,Gym,Lounge,Pet Run,SaunaViews:South,WestFront Door Face:EastArea Pool:YesExterior:Balcony/Terrace,Dry Sauna,Exercise Room,Party Room,Spa,Trash Chute
Listed By:
Jeanette Dickson
Better Homes and Gardens Real Estate Gary Greene - Bay Area
The data on this website relating to real estate for sale comes in part from the IDX Program of the Houston Association of REALTORS®. All information is believed accurate but not guaranteed. The properties displayed may not be all of the properties available through the IDX Program. Any use of this site other than by potential buyers or sellers is strictly prohibited.
© 2026 Houston Association of REALTORS®.



















