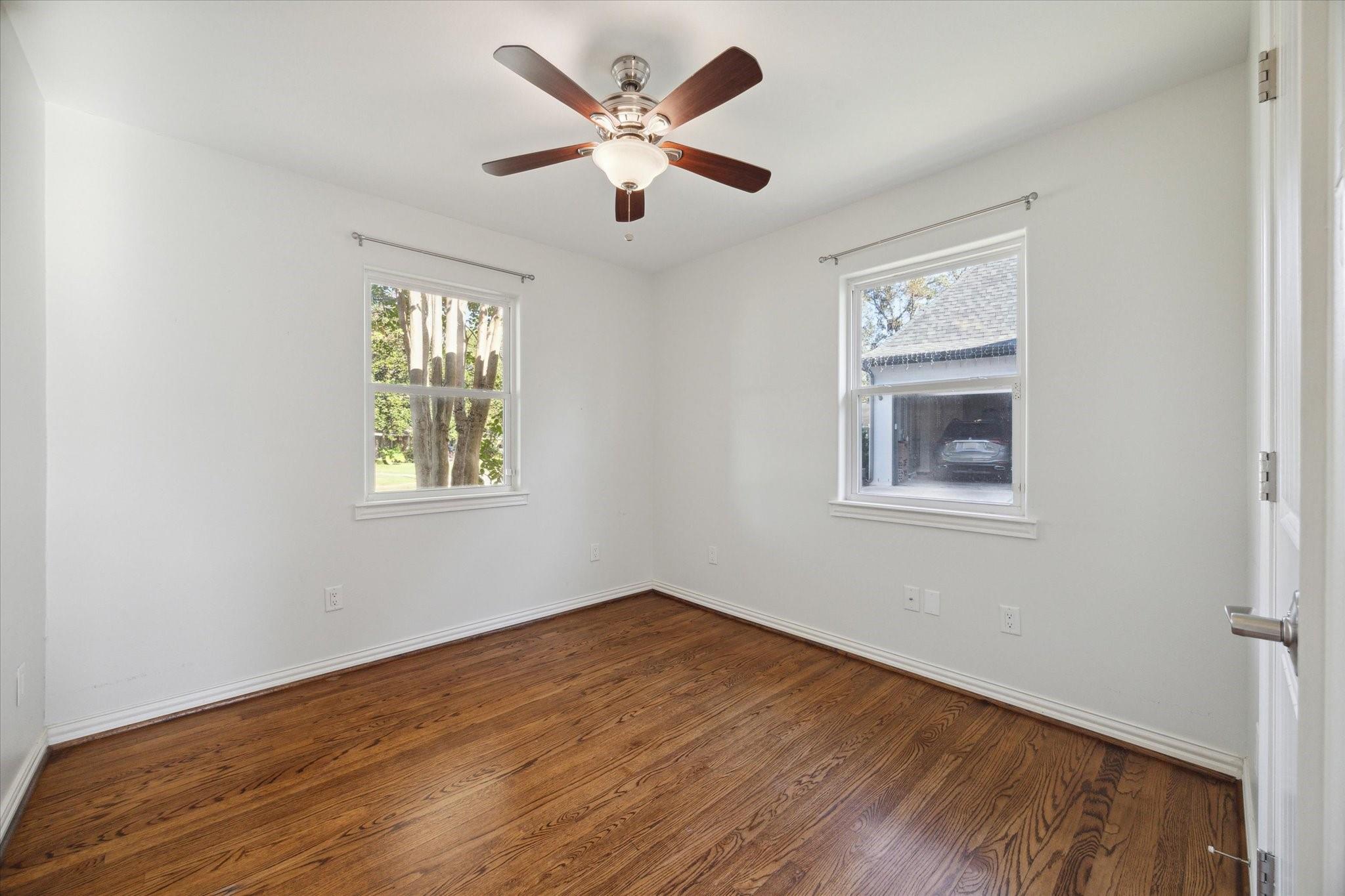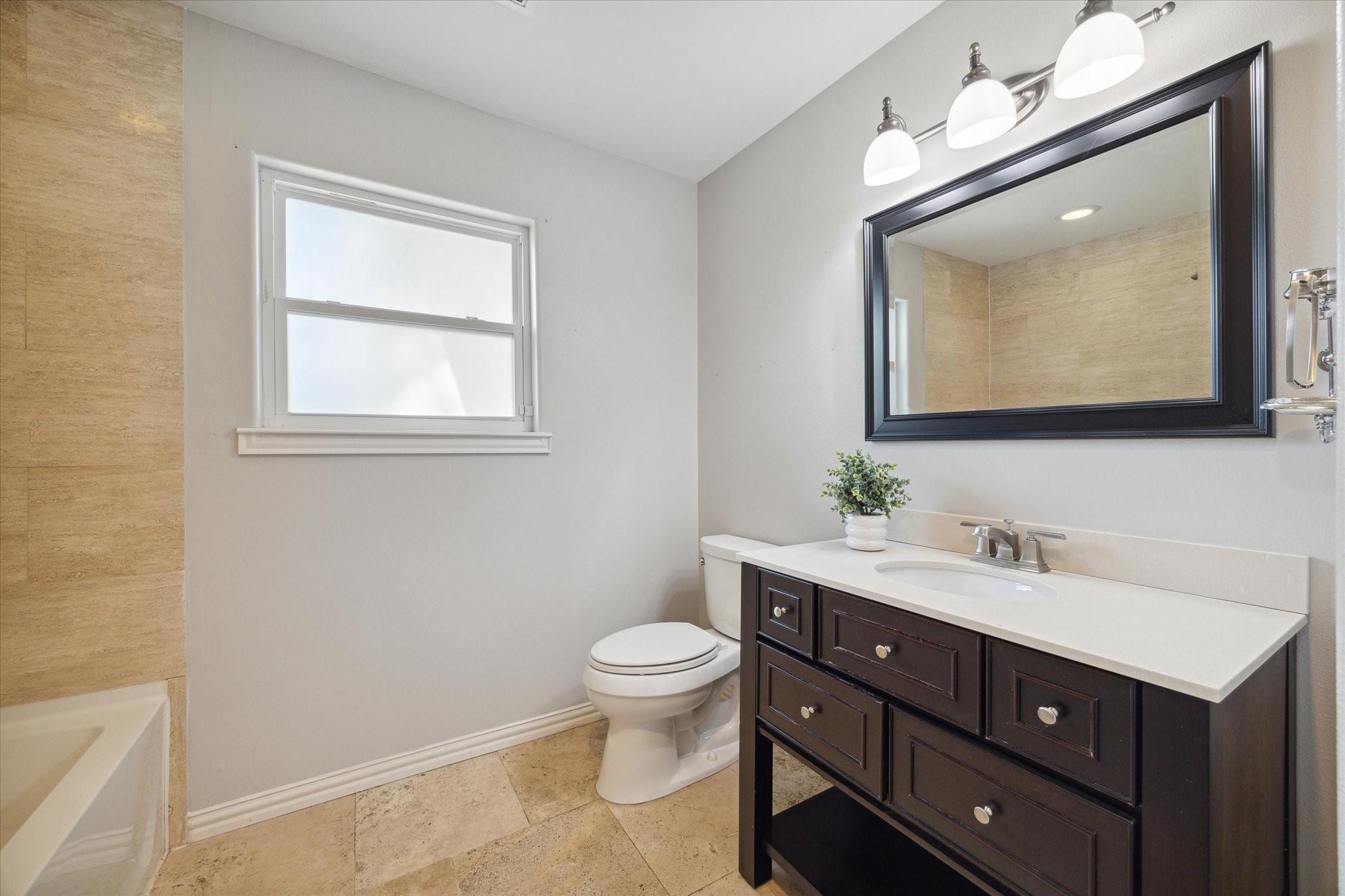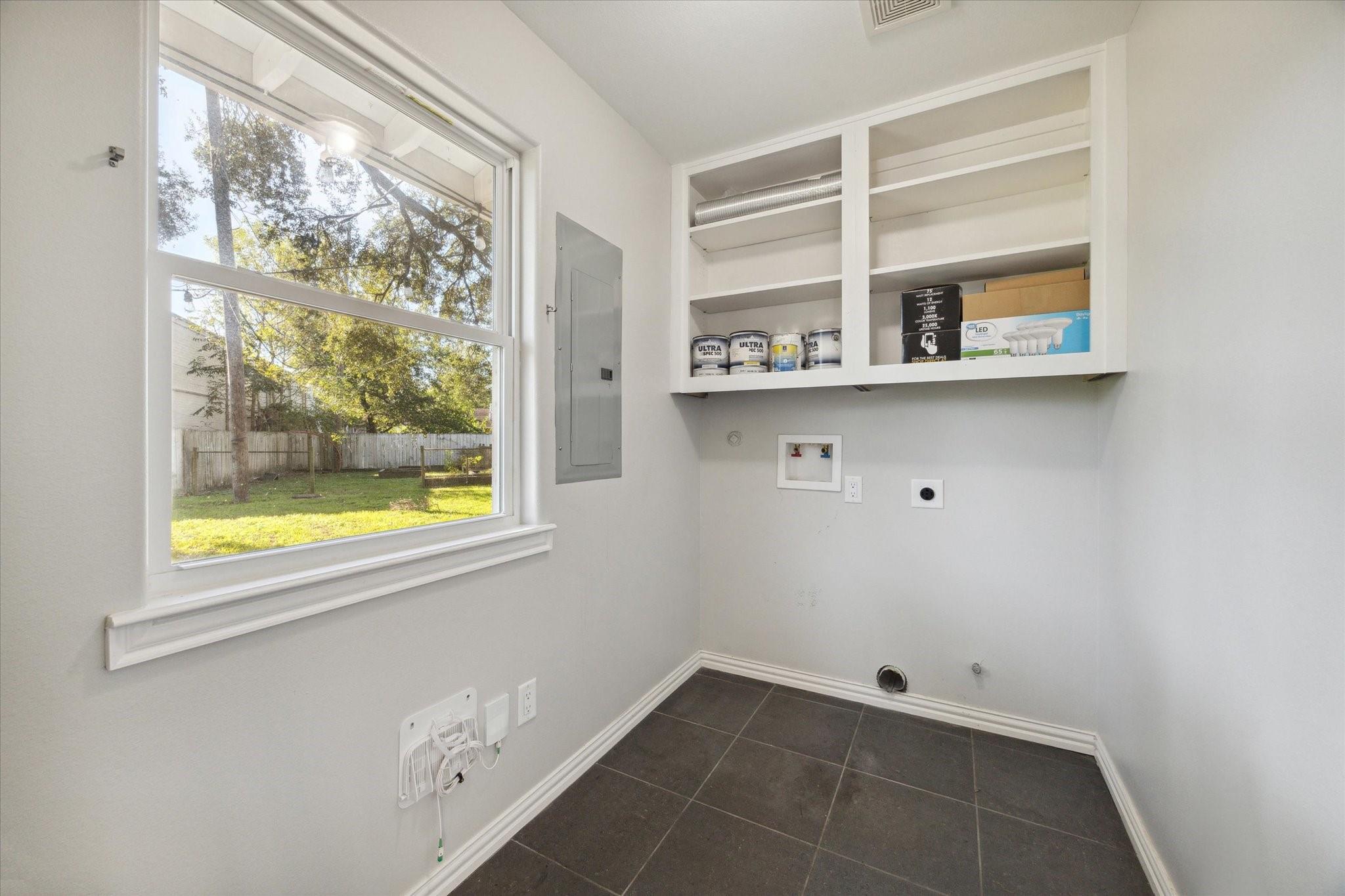4733 Carleen Rd Houston, TX 77092
$439,000
Beautifully renovated 4/2 on one of the biggest lots in all of Oak Forest! This inviting property features an open-concept layout with original hardwood floors. The spacious kitchen offers Quartz countertops, custom cabinetry, a subway tile backsplash, stainless steel appliances including a fridge, cooktop, dishwasher, double ovens, and microwave. With 4 bedrooms, this home includes a bright and airy primary suite complete with crown molding, hardwood floors, a double vanity, and a soaking tub/shower combo. The expansive backyard offers plenty opportunity for gardens, storage shed, rear patio for entertaining, and plenty of space for outdoor activities—perfect for kids and pets to enjoy in a fully fenced setting. Add your dream pool or use this lot to build your dream home! Convenient access to 290, 610, I-10, & TC Jester Park. Nestled on a quiet street this home is a true gem. Schedule a private tour today!
 Patio/Deck
Patio/Deck Sewer
Sewer Water Access
Water Access Yard
Yard Energy Efficient
Energy Efficient
-
First FloorLiving:17 x 12Dining:13 x 9Kitchen:14 x 12Primary Bedroom:11 x 17Bedroom:10 x 10Bedroom 2:10 x 10Bedroom 3:10 x 11Primary Bath:6 x 12Utility Room:8 x 5
-
InteriorFloors:Tile,WoodCountertop:GraniteBathroom Description:Primary Bath: Double Sinks,Primary Bath: Shower Only,Primary Bath: Tub/Shower ComboBedroom Desc:En-Suite BathKitchen Desc:Breakfast Bar,Pots/Pans DrawersRoom Description:Utility Room in House,Kitchen/Dining Combo,Living/Dining ComboHeating:Central GasCooling:Central ElectricConnections:Washer ConnectionsDishwasher:YesDisposal:YesCompactor:NoMicrowave:YesRange:Gas CooktopIce Maker:NoEnergy Feature:Ceiling Fans,Digital Program Thermostat
-
ExteriorRoof:CompositionFoundation:SlabPrivate Pool:NoExterior Type:Brick,Cement BoardLot Description:Subdivision LotWater Sewer:Public Sewer,Public WaterExterior:Back Green Space,Back Yard Fenced,Patio/Deck,Storage Shed
Listed By:
Erin Meadows
Meadows Property Group
The data on this website relating to real estate for sale comes in part from the IDX Program of the Houston Association of REALTORS®. All information is believed accurate but not guaranteed. The properties displayed may not be all of the properties available through the IDX Program. Any use of this site other than by potential buyers or sellers is strictly prohibited.
© 2025 Houston Association of REALTORS®.
















