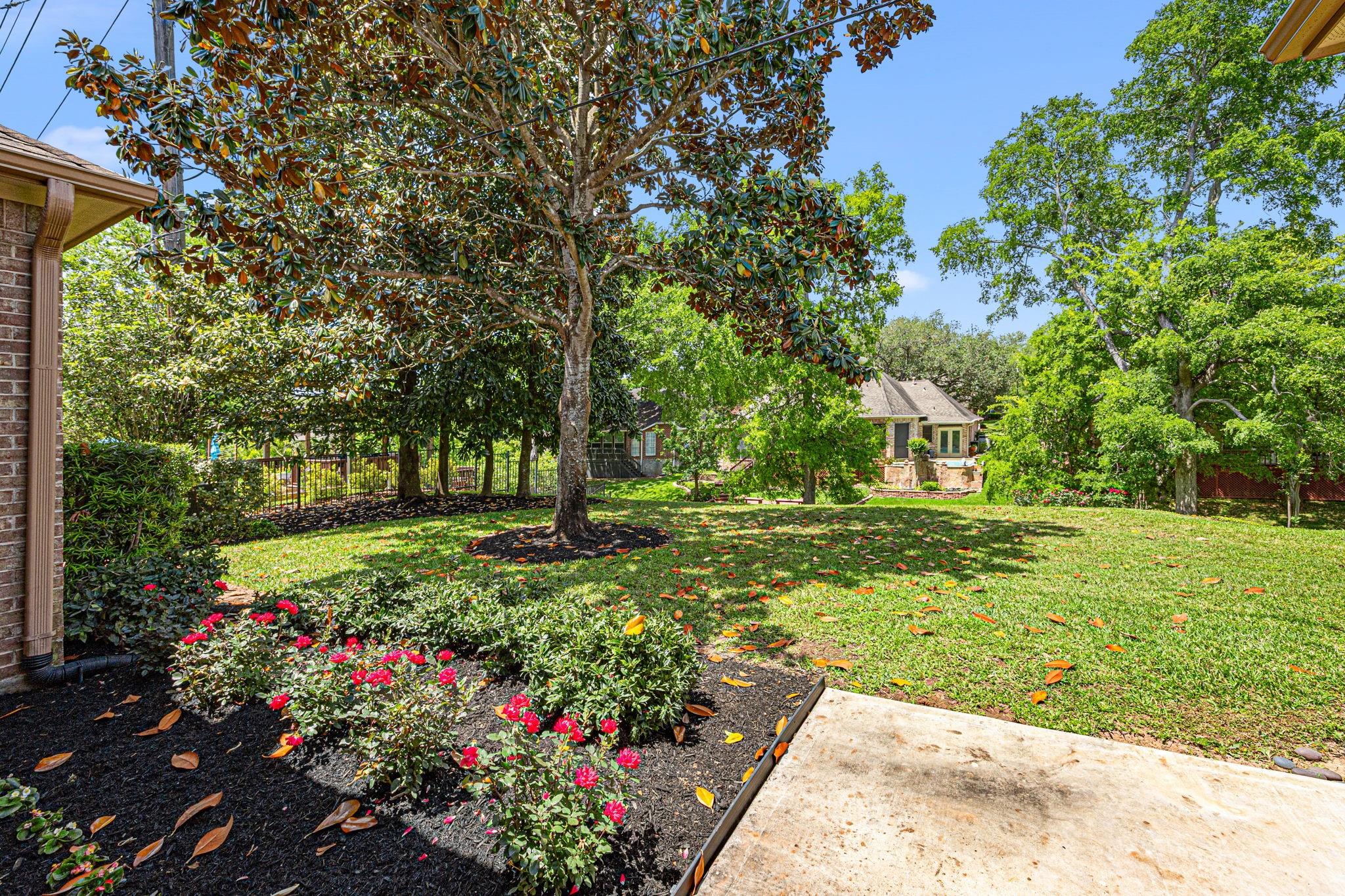4623 Wickby St Fulshear, TX 77441
$565,000
Located in the gated golf community of Weston Lakes, this stunning 1-story home is nestled on a gorgeous waterfront lot and offers 4 Bedrooms, 3 Full Baths, with an elegant stone and brick exterior. Inside, you'll find slate flooring and a beautifully updated Kitchen featuring QUARTZ countertops, 3x9 glass tile backsplash, stainless steel appliances—including a brand-new 5-burner gas cooktop—an undermount stainless steel sink, and abundant cabinet space. All Bathrooms have been upgraded with QUARTZ countertops and framed mirrors. Additional updates include fresh paint throughout—including walls, ceilings, crown molding, and cabinetry—new carpet, and lush landscaping in both the front and backyard. This home offers serene views of Pecan Lake and access to community amenities, including the Waterside Grill, country club, parks, pickleball and tennis courts, Golf course & scenic Finger Lakes throughout the neighborhood. Experience luxury living in a beautiful, resort-style setting
 Patio/Deck
Patio/Deck Public Pool
Public Pool Sprinkler System
Sprinkler System Water Access
Water Access Yard
Yard Energy Efficient
Energy Efficient Golf Community
Golf Community Lake/River Access
Lake/River Access Waterfront
Waterfront Water View
Water View
-
First FloorLiving:15x21Family Room:13x18Kitchen:13x15Breakfast:10x10Primary Bedroom:17x147Bedroom:10x11Bedroom 2:10x11Bedroom 3:13x17Utility Room:9X12
-
InteriorFireplace:1/Gas Connections,Gaslog FireplaceFloors:Carpet,Slate,TileBathroom Description:Primary Bath: Double Sinks,Primary Bath: Separate Shower,Secondary Bath(s): Double Sinks,Secondary Bath(s): Tub/Shower Combo,Vanity Area,Primary Bath: Jetted TubBedroom Desc:All Bedrooms Up,En-Suite Bath,Walk-In ClosetKitchen Desc:Breakfast Bar,Island w/ Cooktop,Kitchen open to Family Room,Walk-in PantryRoom Description:Utility Room in House,Breakfast Room,Family Room,Formal LivingHeating:Central GasCooling:Central ElectricConnections:Electric Dryer Connections,Gas Dryer Connections,Washer ConnectionsDishwasher:YesDisposal:YesMicrowave:YesRange:Gas CooktopOven:Double Oven,Electric OvenEnergy Feature:Ceiling Fans,Digital Program ThermostatInterior:Crown Molding,High Ceiling
-
ExteriorRoof:CompositionFoundation:SlabPrivate Pool:NoExterior Type:Brick,Cement Board,StoneLot Description:In Golf Course Community,Subdivision Lot,Waterfront,Water ViewWater Amenity:Lakefront,Lake ViewGarage Carport:Additional ParkingWater Sewer:Water DistrictFront Door Face:SouthArea Pool:YesExterior:Back Yard,Covered Patio/Deck,Sprinkler System,Controlled Subdivision Access,Subdivision Tennis Court
Listed By:
Karen Davis
KLD Premier Realty
The data on this website relating to real estate for sale comes in part from the IDX Program of the Houston Association of REALTORS®. All information is believed accurate but not guaranteed. The properties displayed may not be all of the properties available through the IDX Program. Any use of this site other than by potential buyers or sellers is strictly prohibited.
© 2025 Houston Association of REALTORS®.








































