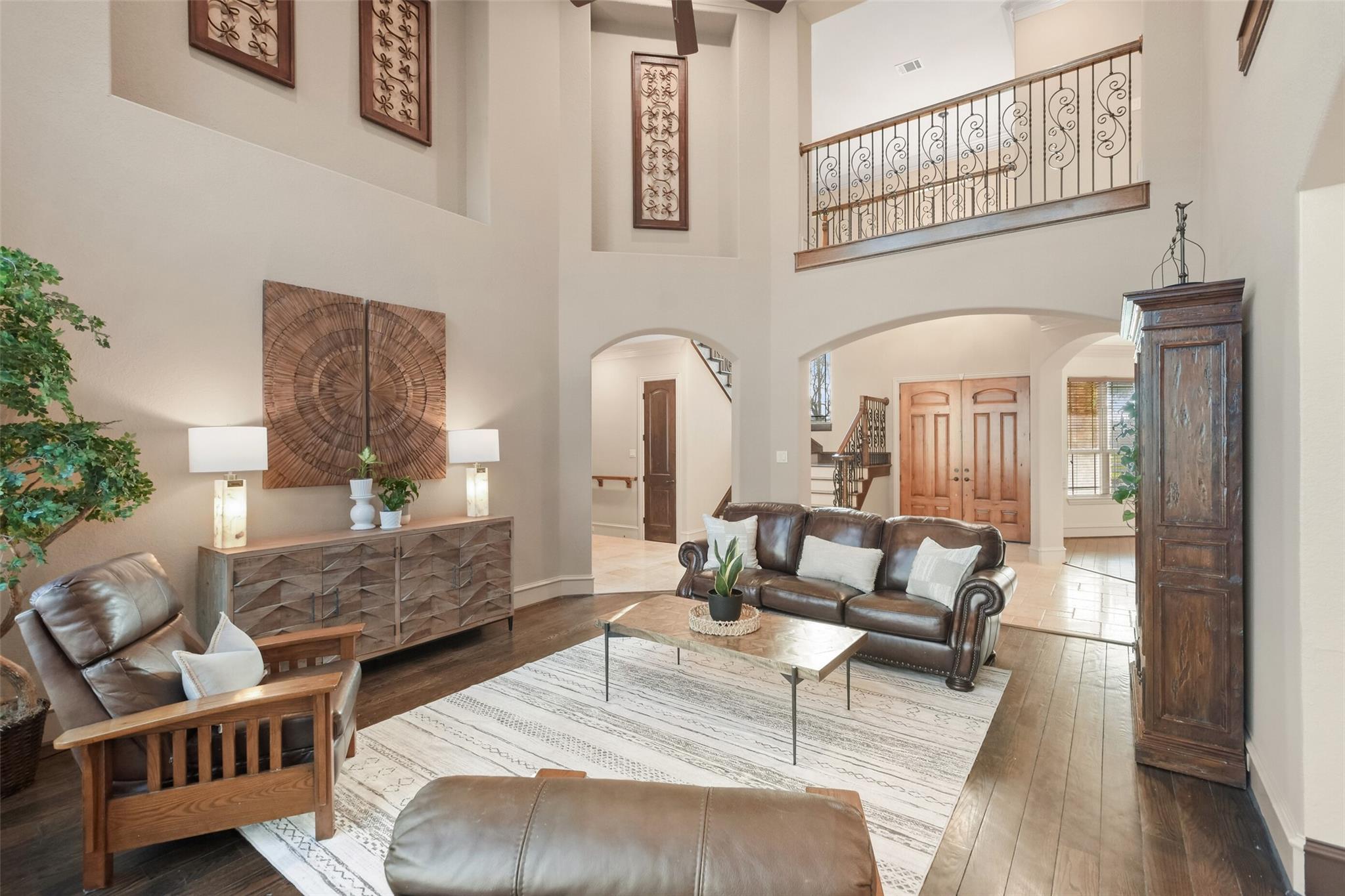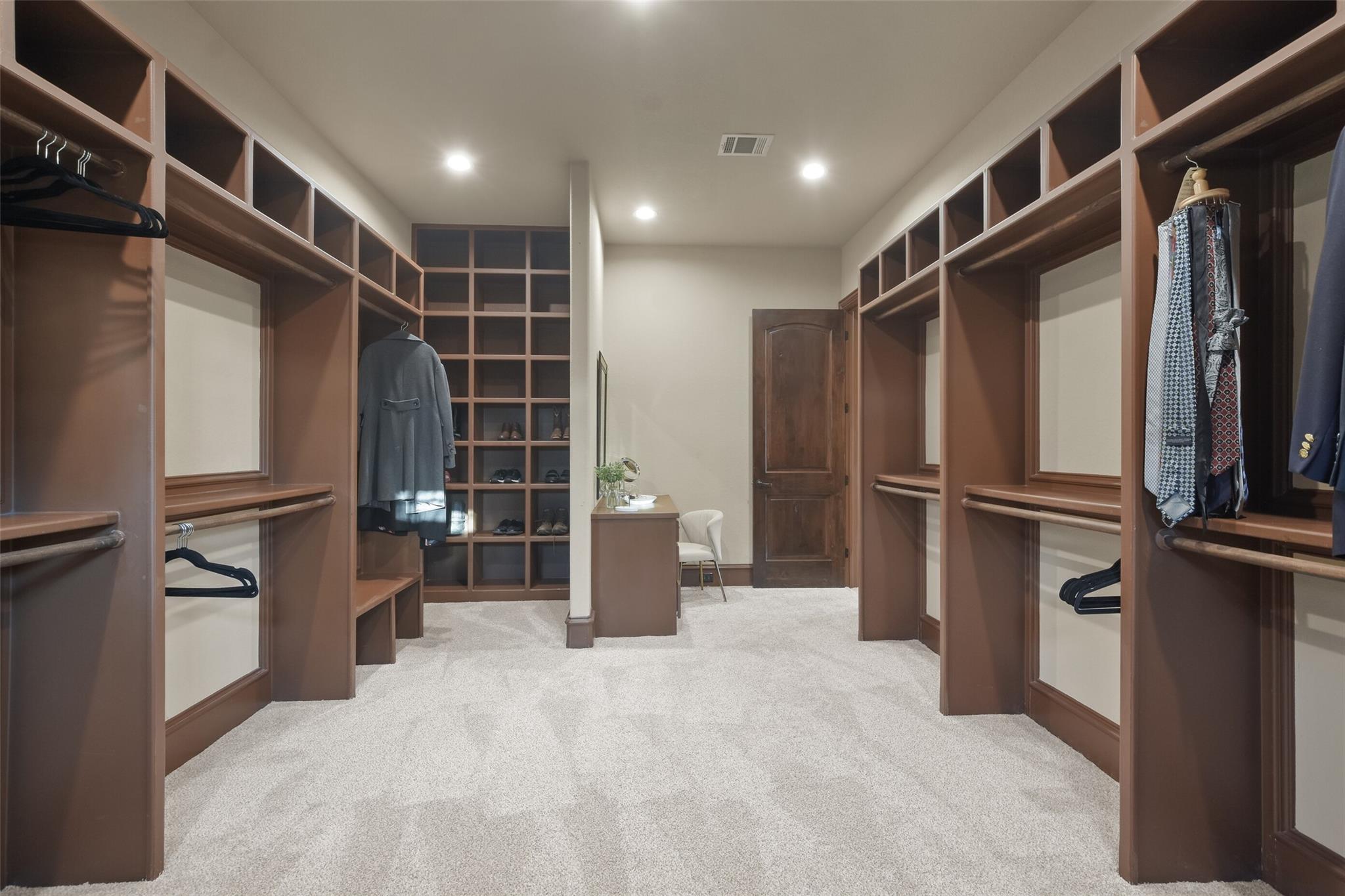4618 Pitts Rd Katy, TX 77493
$1,500,000
Discover luxury living with country charm at 4618 Pitts Rd, a stunning custom home situated on 2.3 acres. Outdoor oasis complete w/a pool with rock waterfall, cave & slide, a large covered patio, and a private stocked pond w/a deck. Inside the home boasts a well-appointed design w/spacious living areas, soaring ceilings, a gourmet island kitchen, private home office, luxurious primary suite, a media room, and a gameroom w/wet bar & access to the covered balcony. Upgrades include a whole home Generac generator, water softener, reverse osmosis system, extensive hardwood flooring, recessed lighting, new AC in 2024 & more. 3 car attached garage, plus standalone workshop/garage with room to store an RV, 4 insulated rollup doors, a loft, and office with a half bath & mini split AC. The property is fully fenced with two gated entrances, a circle drive, numerous mature trees, 2 plots tilled for a garden, and animal fencing in the back (horses, chickens, etc are allowed). No flooding.
 Media Room
Media Room Patio/Deck
Patio/Deck Private Pool
Private Pool Sprinkler System
Sprinkler System Study Room
Study Room Yard
Yard Energy Efficient
Energy Efficient
-
First FloorLiving:19x16Family Room:20x17Dining:16x14Kitchen:16x15Breakfast:13x12Primary Bedroom:25x15Bedroom:15x14Home Office/Study:19x12
-
Second FloorBedroom:17x14Bedroom 2:13x12Bedroom 3:21x12Game Room:23x13Media Room:19x19
-
InteriorFireplace:1/Gaslog FireplaceFloors:Carpet,Tile,WoodCountertop:GraniteBathroom Description:Primary Bath: Double Sinks,Half Bath,Primary Bath: Separate Shower,Primary Bath: Jetted TubBedroom Desc:2 Bedrooms Down,En-Suite Bath,Primary Bed - 1st Floor,Sitting Area,Walk-In ClosetKitchen Desc:Butler Pantry,Island w/o Cooktop,Kitchen open to Family Room,PantryRoom Description:Breakfast Room,Family Room,Formal Dining,Formal Living,Gameroom Up,Media,Home Office/StudyHeating:Central GasCooling:Central ElectricDishwasher:YesDisposal:YesMicrowave:YesRange:Gas CooktopOven:Electric OvenEnergy Feature:Generator,Digital Program ThermostatInterior:2 Staircases,Alarm System - Owned,Crown Molding,High Ceiling,Water Softener - Owned,Wet Bar
-
ExteriorRoof:CompositionFoundation:SlabPrivate Pool:YesPrivate Pool Desc:Gunite,Heated,In Ground,Pool With Hot Tub AttachedExterior Type:Brick,StoneLot Description:Cleared,Subdivision LotWater Sewer:Aerobic,WellExterior:Back Yard,Balcony,Back Yard Fenced,Covered Patio/Deck,Patio/Deck,Sprinkler System
Listed By:
Jimmy Franklin
eXp Realty LLC
The data on this website relating to real estate for sale comes in part from the IDX Program of the Houston Association of REALTORS®. All information is believed accurate but not guaranteed. The properties displayed may not be all of the properties available through the IDX Program. Any use of this site other than by potential buyers or sellers is strictly prohibited.
© 2025 Houston Association of REALTORS®.
















































