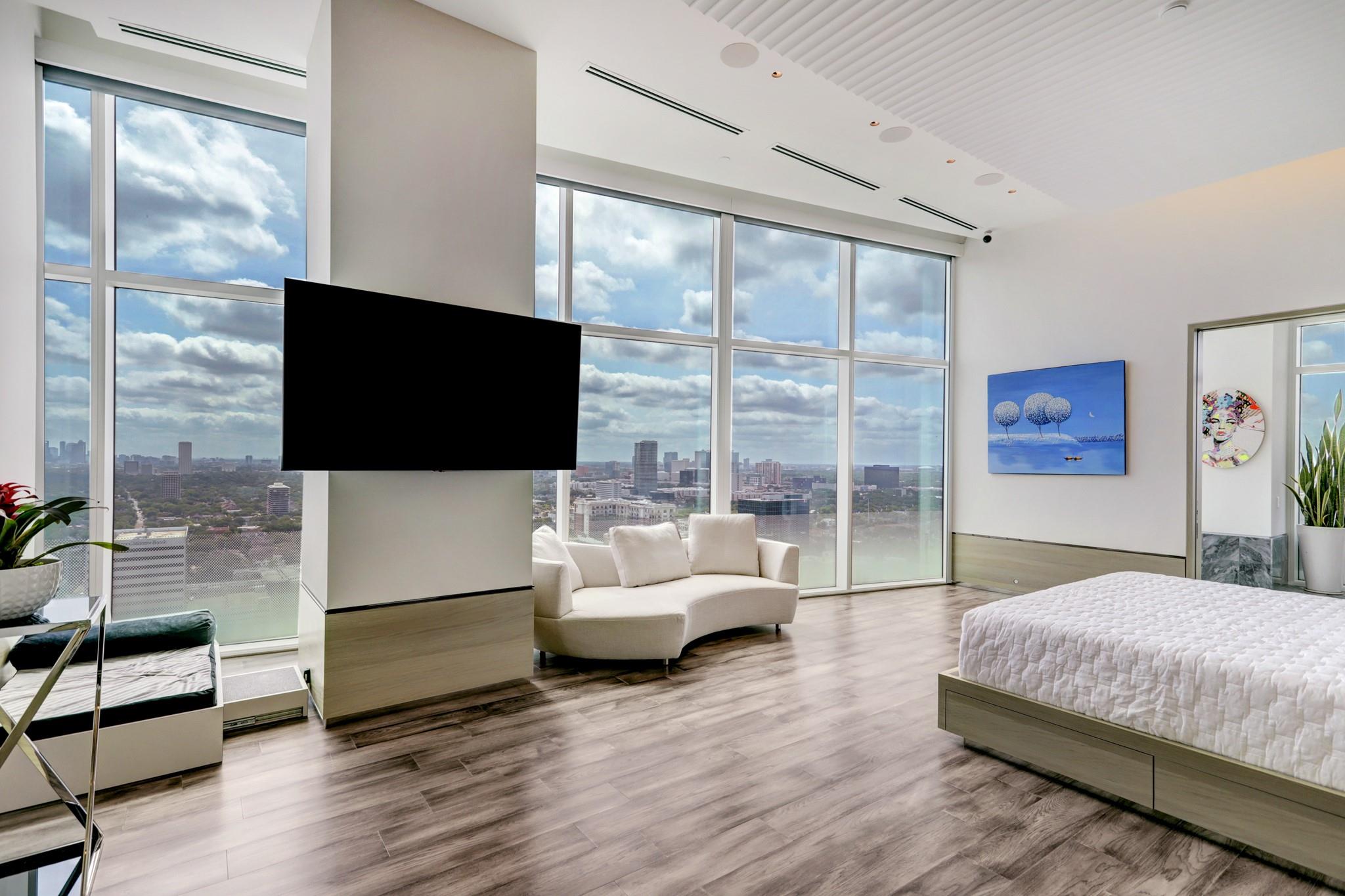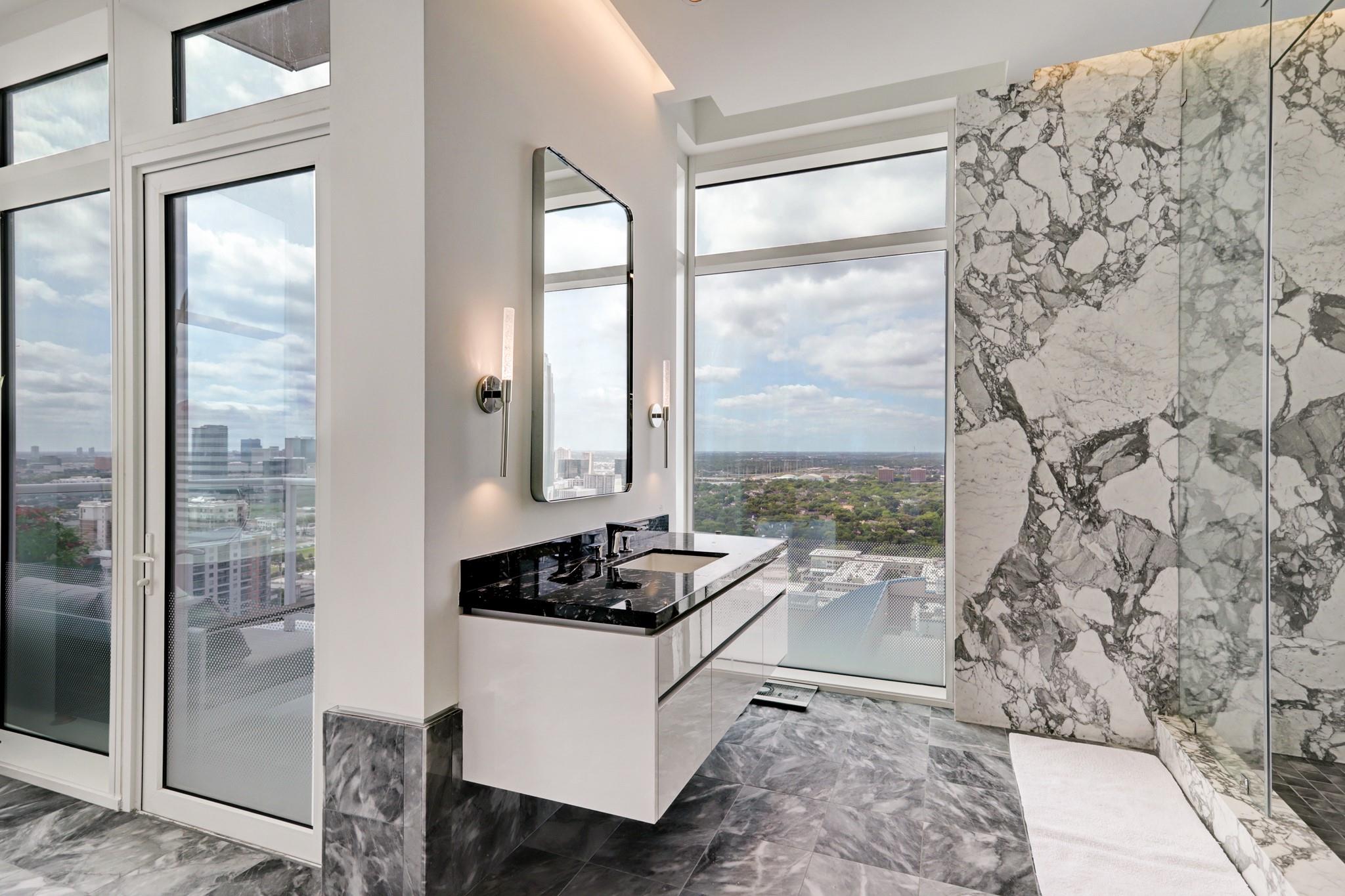4521 San Felipe Street #2702 Houston, TX 77027
$3,200,000
An exceptional penthouse at the luxury Arabella Condominium. This stunning 27th floor penthouse has 12 ft floor to ceiling glass with incredible views of Downtown Houston and River Oaks. This 3 bedroom/3.5 bath is customized with exceptional finishes, as well as a fireplace in the living room. The interior doors and trim throughout the apt were hand built in Canada. All the hardware is the highest quality & manufactured in England. The residence has exceptional custom lighting, and all the recessed lighting is museum quality. The spacious kitchen is one of the few units in the building with a large walk-in pantry. The Master suite is spacious with a comfortable sitting area & custom built-ins with custom lighting. The master bathroom is exquisite with custom stone, tile & trim. It has a large walk-in custom-built closet. 3 parking spaces (2 of them enclosed) and a large storage area. This property must be seen to appreciate how it sets itself apart. Furniture is also negotiable
 Elevator
Elevator Garage Apartment
Garage Apartment Party Room
Party Room Public Pool
Public Pool Spa/Hot Tub
Spa/Hot Tub Controlled Subdivision
Controlled Subdivision Energy Efficient
Energy Efficient
-
First FloorKitchen:20x12Primary Bedroom:22.3x18.1Bedroom:13.6x20.1Bedroom 2:11x20.5Extra Room:11x5.2Utility Room:13.8x5.6
-
InteriorFireplace:1/Gaslog FireplaceFloors:Laminate,TileCountertop:MarbleBathroom Description:Primary Bath: Double Sinks,Primary Bath: Separate Shower,Secondary Bath(s): Separate Shower,Secondary Bath(s): Tub/Shower Combo,Primary Bath: Jetted TubBedroom Desc:All Bedrooms Down,En-Suite Bath,Primary Bed - 1st Floor,Sitting Area,Walk-In ClosetKitchen Desc:Island w/o Cooktop,Kitchen open to Family Room,Pantry,Pots/Pans Drawers,Soft Closing Cabinets,Soft Closing Drawers,Under Cabinet Lighting,Walk-in PantryRoom Description:Utility Room in House,Breakfast Room,Entry,Family Room,1 Living Area,Living/Dining Combo,Living Area - 1st Floor,MediaHeating:Central Electric,ZonedCooling:Central Electric,ZonedWasher/Dryer Conn:YesDishwasher:YesDisposal:YesCompactor:NoMicrowave:YesRange:Gas RangeOven:Convection Oven,Double Oven,Electric OvenIce Maker:NoAppliances:Dryer Included,Electric Dryer Connection,Full Size,Refrigerator,Washer IncludedEnergy Feature:High-Efficiency HVAC,Energy Star Appliances,Energy Star/CFL/LED Lights,Insulated/Low-E windows,HVAC>13 SEER,Structural Insulated Panels,Digital Program ThermostatInterior:Balcony,Central Laundry,Window Coverings,Elevator,Formal Entry/Foyer,Pressurized Stairwell,Private Elevator,Refrigerator Included,Fire/Smoke Alarm,Fully Sprinklered,Steel Beams,Wired for Sound,Wine/Beverage Fridge
-
ExteriorPrivate Pool:NoPrivate Pool Desc:HeatedExterior Type:Concrete,Glass,Steel,StuccoParking Space:3Parking:Additional Parking,Assigned Parking,Connecting,Controlled Entrance,EV Charging Station,Auto Garage Door Opener,Unassigned Parking,Valet ParkingAccess:Card/Code Access,Door Person,Intercom,ReceptionistBuilding Features:Activities Manager,Concierge,Fireplace/Fire pit,Gym,Lounge,Massage Room,Outdoor Fireplace,Outdoor Kitchen,Storage Outside of Unit,Pet Run,Pet Washing Station,Private Garage,SaunaViews:East,SouthFront Door Face:WestArea Pool:YesExterior:Balcony/Terrace,Dry Sauna,Exercise Room,Guest Room Available,Party Room,Play Area,Spa,Service Elevator,Steam Room,Storage,Trash Chute
Listed By:
Michelle Long
Loft Realty
The data on this website relating to real estate for sale comes in part from the IDX Program of the Houston Association of REALTORS®. All information is believed accurate but not guaranteed. The properties displayed may not be all of the properties available through the IDX Program. Any use of this site other than by potential buyers or sellers is strictly prohibited.
© 2025 Houston Association of REALTORS®.

























