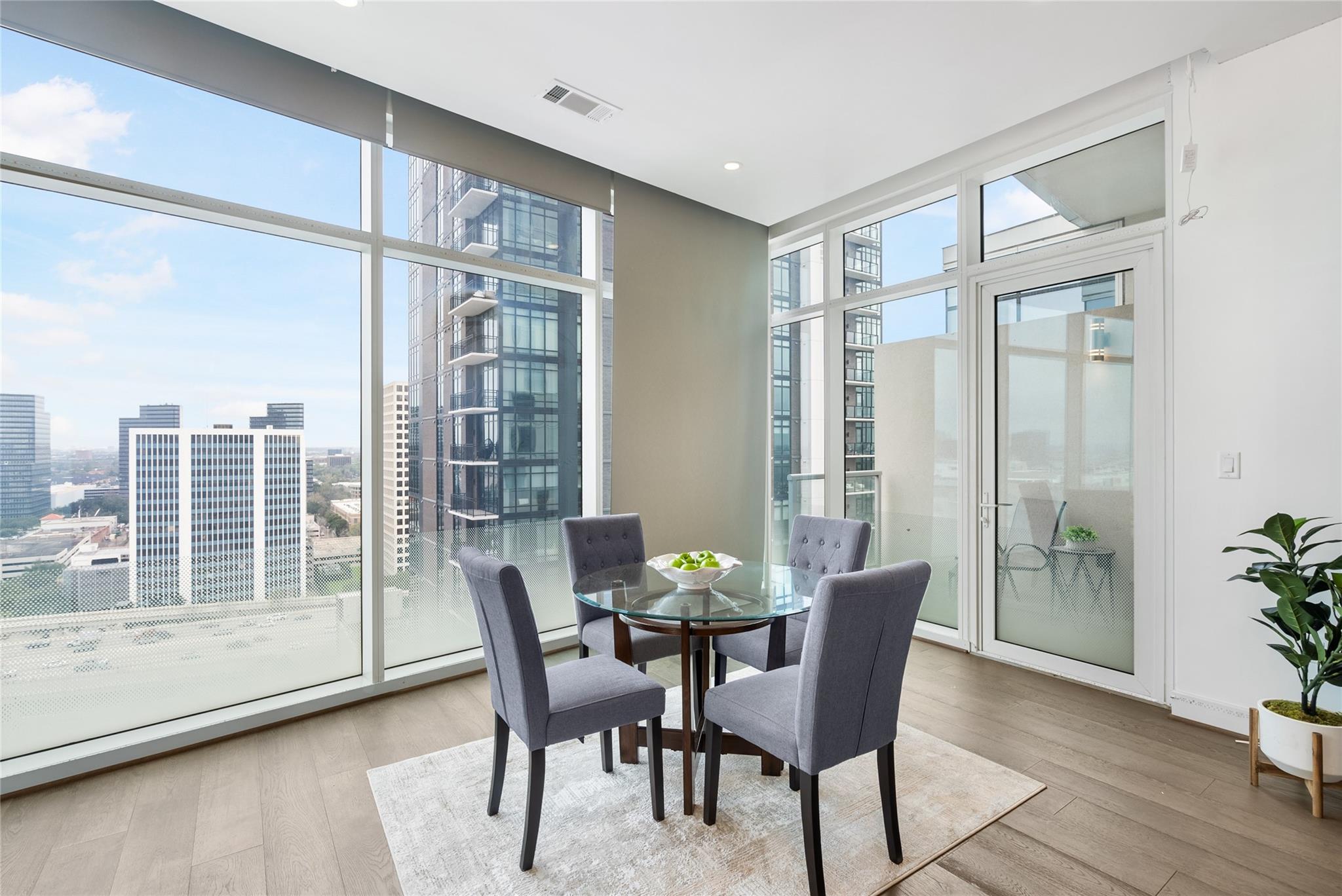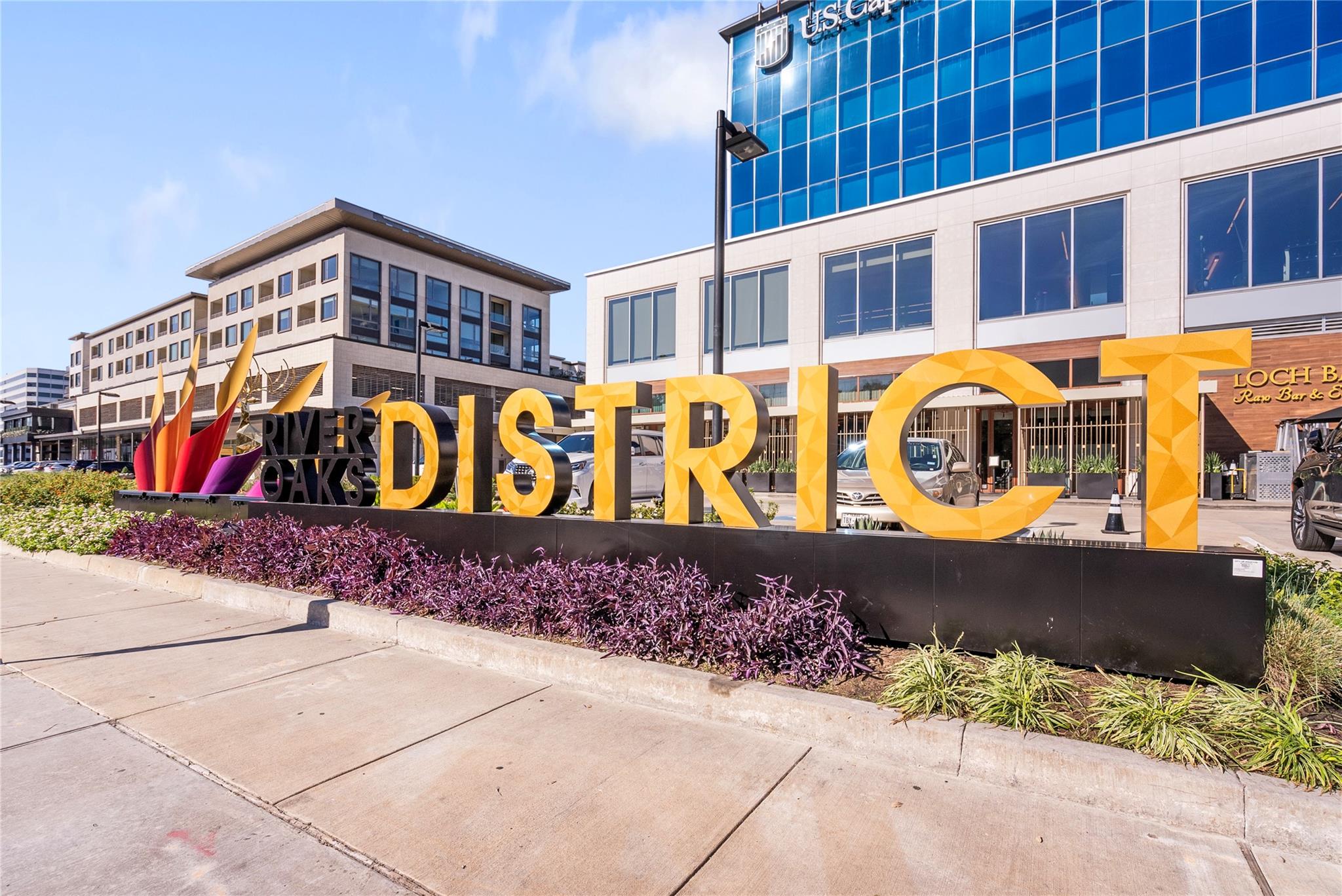4521 San Felipe St #1704 Houston, TX 77027
$729,880
Live the GOOD LIFE in this STUNNINGLY MODERN high rise condo, rich with AMENITIES, and walking distance to the RIVER OAKS DISTRICT! Valet greets you as you walk through a GORGEOUS lobby and are greeted by the on-site CONCIERGE. This CORNER displays PICTURESQUE views of cityscape from MULTIPLE rooms! Graceful WOOD FLOORS ELEGANTLY flow throughout the entire home! You will notice SOPHISTICATED features at each turn, such as high-gloss cabinets, QUARTZ counters and even GAGGENAU and THERMADOR appliances! Enjoy a delightful OPEN CONCEPT floor plan that creates an BRIGHT AND AIRY feel throughout the living space! NATURAL LIGHT gently flows through WALL TO CEILING windows! Get a some fresh air on the PRIVATE BALCONY with city views! The primary retreat is tucked away and boasts a SPA-LIKE primary bath. A 2nd bedroom could be used as an office or guest suite! This building has AMENITIES GALORE with an indoor and outdoor pool, sauna, massage room, gym and more! Schedule your tour TODAY!
 Elevator
Elevator Party Room
Party Room Public Pool
Public Pool Spa/Hot Tub
Spa/Hot Tub Controlled Subdivision
Controlled Subdivision
-
First FloorLiving:21x14Dining:10x17Kitchen:12x17Primary Bedroom:15x14Bedroom:17x18
-
InteriorFloors:Tile,WoodCountertop:QuartzBathroom Description:Primary Bath: Separate Shower,Primary Bath: Soaking Tub,Secondary Bath(s): Tub/Shower ComboBedroom Desc:All Bedrooms Up,En-Suite Bath,Walk-In ClosetKitchen Desc:Island w/o Cooktop,Kitchen open to Family Room,Soft Closing CabinetsRoom Description:Utility Room in House,Kitchen/Dining Combo,1 Living AreaHeating:Central GasCooling:Central ElectricWasher/Dryer Conn:YesDishwasher:YesDisposal:YesCompactor:NoMicrowave:YesRange:Gas CooktopOven:Electric OvenIce Maker:NoAppliances:Full Size,StackedInterior:Balcony,Elevator
-
ExteriorPrivate Pool:NoParking Space:2Parking:Controlled Entrance,Auto Garage Door Opener,Valet ParkingAccess:Card/Code Access,ReceptionistBuilding Features:Concierge,Fireplace/Fire pit,Gym,Lounge,Massage Room,Pet Run,Pet Washing Station,SaunaArea Pool:YesExterior:Balcony/Terrace,Dry Sauna,Exercise Room,Party Room
Listed By:
Azalia Benjamin-Mathis
Bloom & Prosper Realty
The data on this website relating to real estate for sale comes in part from the IDX Program of the Houston Association of REALTORS®. All information is believed accurate but not guaranteed. The properties displayed may not be all of the properties available through the IDX Program. Any use of this site other than by potential buyers or sellers is strictly prohibited.
© 2025 Houston Association of REALTORS®.














































