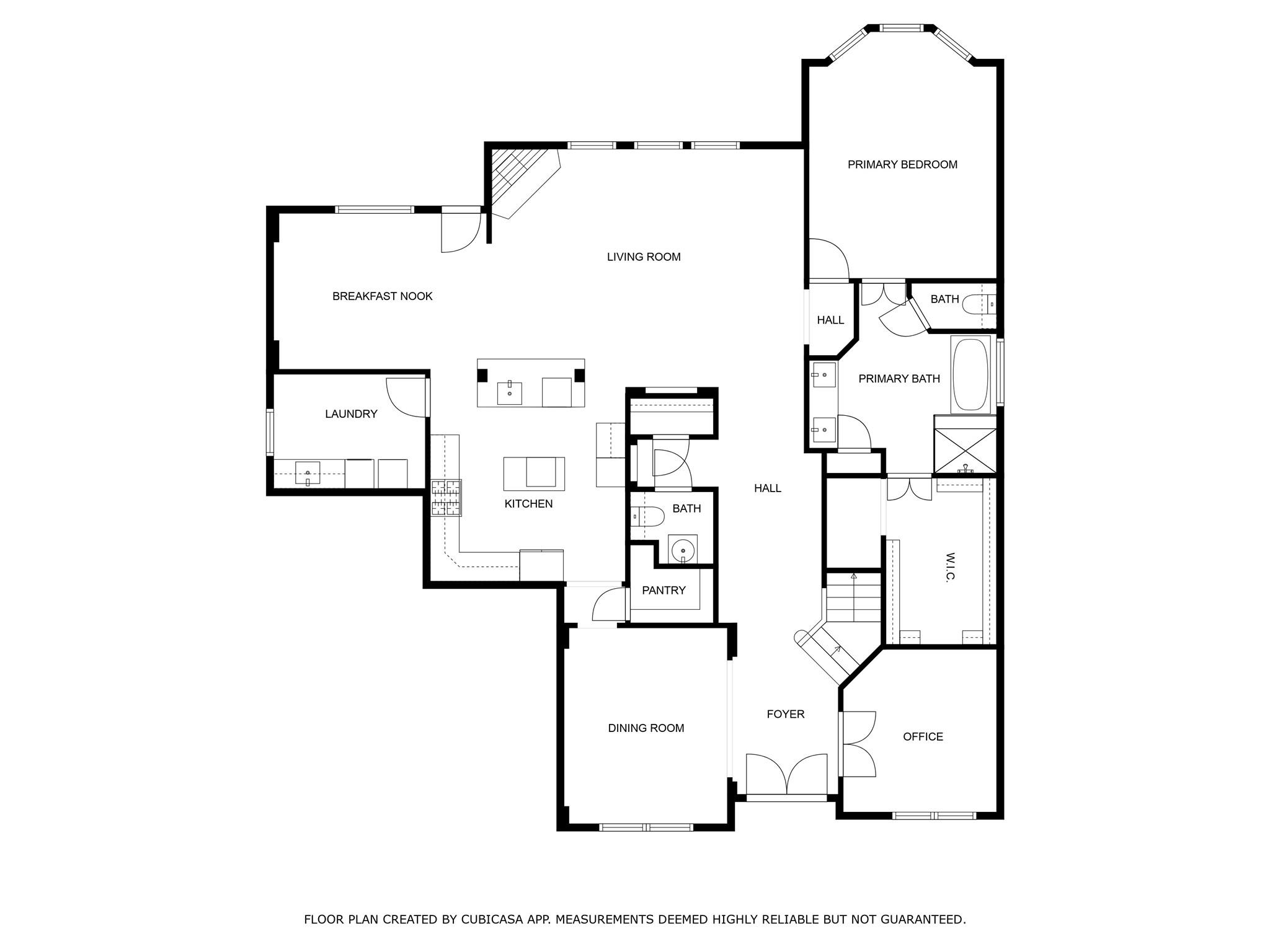4511 Wickby St Fulshear, TX 77441
$749,999
Elegantly redefined in 2025, this Weston Lakes residence marries timeless beauty and performance. A newly added double door entry sets the tone with a bold, stylish welcome. The culinary space offers—quartz surfaces, smart-touch faucets, tailored cabinetry w/soft-close drawers & a professional-grade 6-burner ZLine range & Vikio hood to elevate daily living. A spa-inspired bath showcases sleek silhouettes, champagne bronze accents, & an indulgent soaking tub. Living spaces flow seamlessly, w/curated lighting & textures that create warmth & balance. Upstairs, a media retreat offers flexibility wo compromising style. Step outside to an expansive, reimagined backyard—featuring a custom deck, intimate fire feature, & space for a pool/play area. Add'l luxuries include a dedicated study, formal dining, sunlit breakfast space, & a flexible floor plan. The garage accommodates 2 vehicles & a workstation w/ease. This is not just a home—it’s a statement of design, quality, & intention.
 Media Room
Media Room Patio/Deck
Patio/Deck Public Pool
Public Pool Sprinkler System
Sprinkler System Study Room
Study Room Water Access
Water Access Yard
Yard Controlled Subdivision
Controlled Subdivision Energy Efficient
Energy Efficient Golf Community
Golf Community
-
First FloorLiving:22x19Dining:14x11Kitchen:15x14Breakfast:15x19Primary Bedroom:13x17Home Office/Study:11x11Utility Room:10x7
-
Second FloorBedroom:13x12Bedroom 2:13x12Bedroom 3:11x12Game Room:17x14Media Room:14x11
-
InteriorFireplace:1/Wood Burning FireplaceFloors:Carpet,TileCountertop:QUARTZBathroom Description:Primary Bath: Double Sinks,Half Bath,Hollywood Bath,Primary Bath: Separate Shower,Primary Bath: Soaking Tub,Secondary Bath(s): Tub/Shower ComboBedroom Desc:Primary Bed - 1st Floor,Walk-In ClosetKitchen Desc:Breakfast Bar,Kitchen open to Family Room,Soft Closing Drawers,Walk-in PantryRoom Description:Home Office/Study,Utility Room in House,Breakfast Room,Entry,Family Room,Formal Dining,Gameroom Up,MediaHeating:Central GasCooling:Central ElectricConnections:Electric Dryer Connections,Gas Dryer Connections,Washer ConnectionsDishwasher:YesDisposal:YesMicrowave:YesRange:Gas CooktopOven:Double OvenEnergy Feature:Ceiling FansInterior:Window Coverings,Formal Entry/Foyer,High Ceiling
-
ExteriorRoof:CompositionFoundation:SlabPrivate Pool:NoExterior Type:Brick,Cement BoardLot Description:In Golf Course CommunityAccess:Manned GateWater Sewer:Water DistrictArea Pool:YesExterior:Back Yard Fenced,Patio/Deck,Sprinkler System
Listed By:
Emilie Hamby-Irvine
Texas Providence Real Estate LLC
The data on this website relating to real estate for sale comes in part from the IDX Program of the Houston Association of REALTORS®. All information is believed accurate but not guaranteed. The properties displayed may not be all of the properties available through the IDX Program. Any use of this site other than by potential buyers or sellers is strictly prohibited.
© 2025 Houston Association of REALTORS®.















































