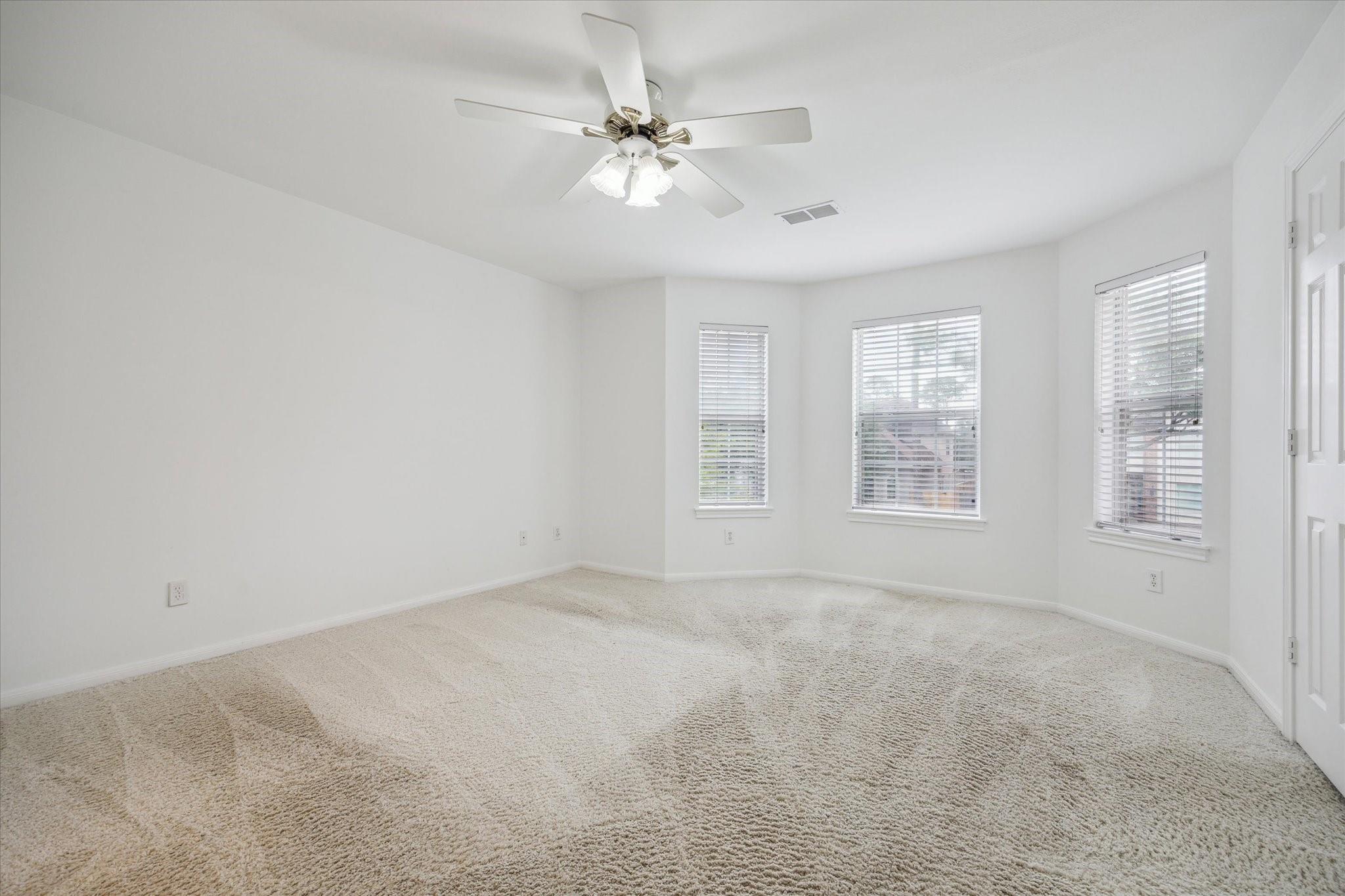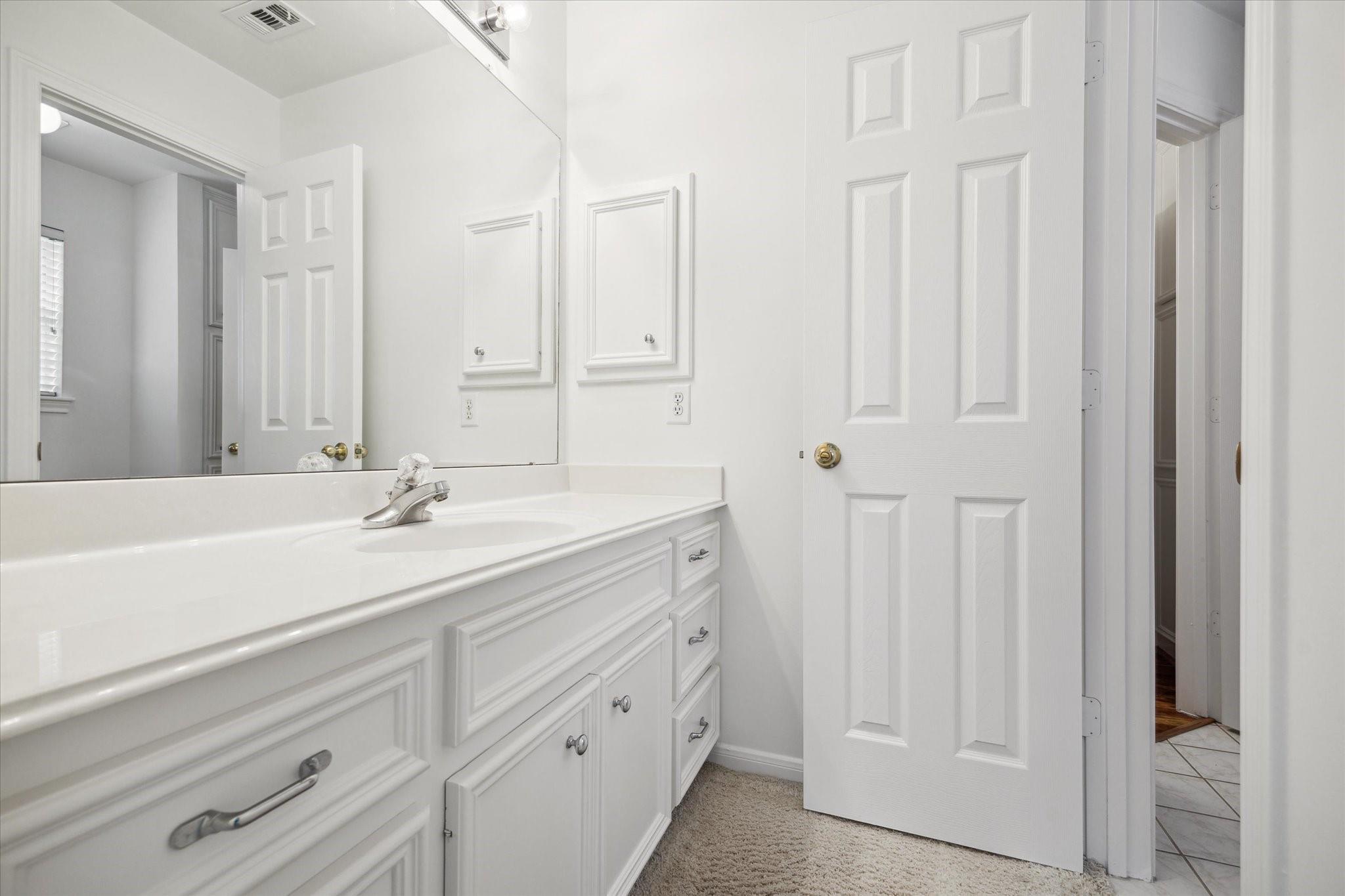4502 Beech St Bellaire, TX 77401
$1,249,000
Blink and this will be gone. Great opportunity to live on the 4500 block inside The Loop in Bellaire! No history of flooding. New roof (April 2023). The beautiful brick traditional offers 4-5 bedrooms and a wonderful floorplan, perfect for special entertaining or enjoying everyday living. The first floor offers gracious formals plus an open plan kitchen and family room. The second floor has 4 bedrooms that include a spacious primary bedroom suite and a game room. There is a third floor flex room with a full bathroom which would make a great gym, home office or could be the 5th bedroom. The backyard offers a sparkling pool plus plenty of greenspace left over for pets and play. Two car garage with extra storage and new epoxy floors. Zoned to Horn Elementary School, Pershing Middle School and Bellaire High School and close proximity to many wonderful Bellaire parks and Inner Loop attractions. Come see for yourself!
 Patio/Deck
Patio/Deck Private Pool
Private Pool Public Pool
Public Pool Sewer
Sewer Sprinkler System
Sprinkler System Water Access
Water Access Yard
Yard Energy Efficient
Energy Efficient
-
First FloorLiving:19X12Family Room:18X16Dining:19X12Kitchen:16X13Breakfast:10X16
-
Second FloorPrimary Bedroom:18X21Bedroom:12X12Bedroom 2:11X15Bedroom 3:14X19Primary Bath:14X11Game Room:20X19Utility Room:5X7
-
Third FloorExtra Room:21X23
-
InteriorFireplace:1/Gaslog FireplaceFloors:Carpet,Tile,WoodCountertop:GraniteBathroom Description:Primary Bath: Double Sinks,Primary Bath: Separate Shower,Primary Bath: Soaking TubBedroom Desc:All Bedrooms Up,Primary Bed - 2nd Floor,Walk-In ClosetKitchen Desc:Island w/ Cooktop,Kitchen open to Family Room,Walk-in PantryRoom Description:Breakfast Room,Entry,Family Room,Formal Dining,Formal Living,Gameroom Up,Home Office/Study,Living Area - 1st Floor,Utility Room in HouseHeating:Central Gas,ZonedCooling:Central Electric,ZonedConnections:Electric Dryer Connections,Gas Dryer Connections,Washer ConnectionsDishwasher:YesDisposal:YesMicrowave:YesRange:Gas CooktopOven:Electric OvenEnergy Feature:Ceiling Fans,Insulated Doors,Insulated/Low-E windows,Insulation - BattInterior:Fire/Smoke Alarm,Formal Entry/Foyer,Refrigerator Included,Window Coverings
-
ExteriorRoof:CompositionFoundation:SlabPrivate Pool:YesPrivate Pool Desc:Heated,In GroundExterior Type:BrickLot Description:Subdivision LotGarage Carport:Auto Garage Door OpenerWater Sewer:Public Sewer,Public WaterFront Door Face:SouthArea Pool:YesExterior:Back Yard,Back Yard Fenced,Patio/Deck,Sprinkler System
Listed By:
Lisa Kornhauser
Compass RE Texas, LLC - Houston
The data on this website relating to real estate for sale comes in part from the IDX Program of the Houston Association of REALTORS®. All information is believed accurate but not guaranteed. The properties displayed may not be all of the properties available through the IDX Program. Any use of this site other than by potential buyers or sellers is strictly prohibited.
© 2025 Houston Association of REALTORS®.































