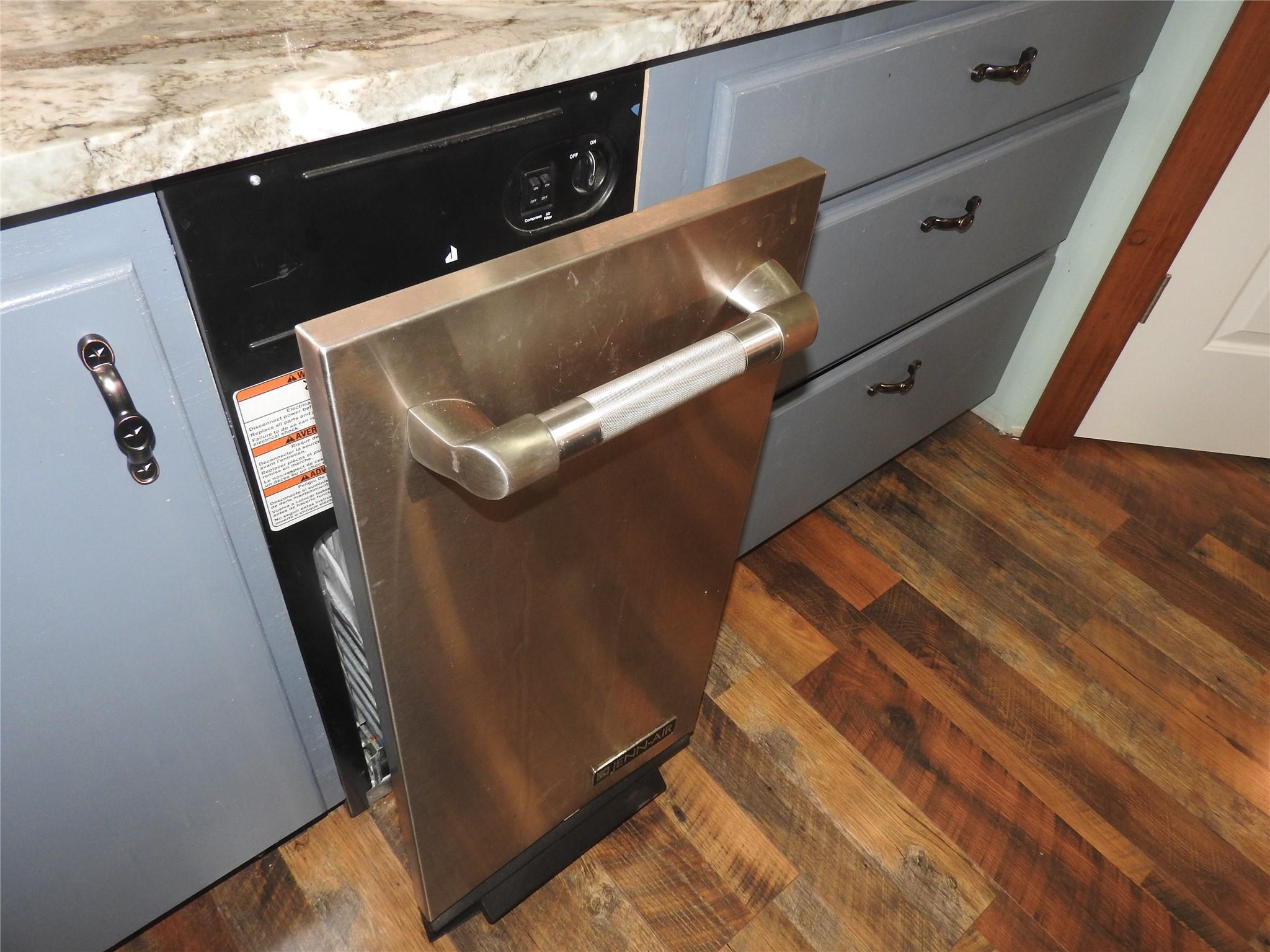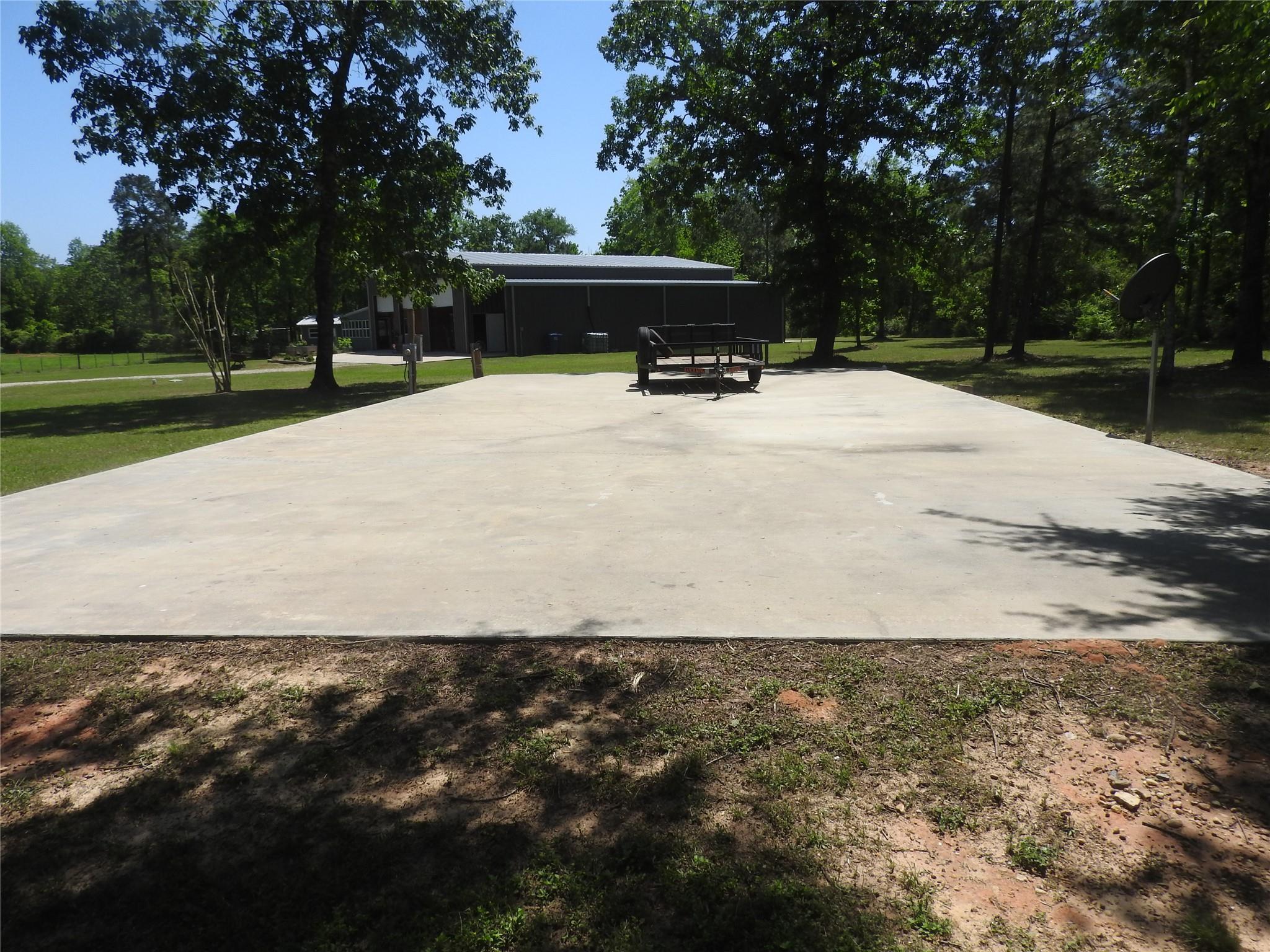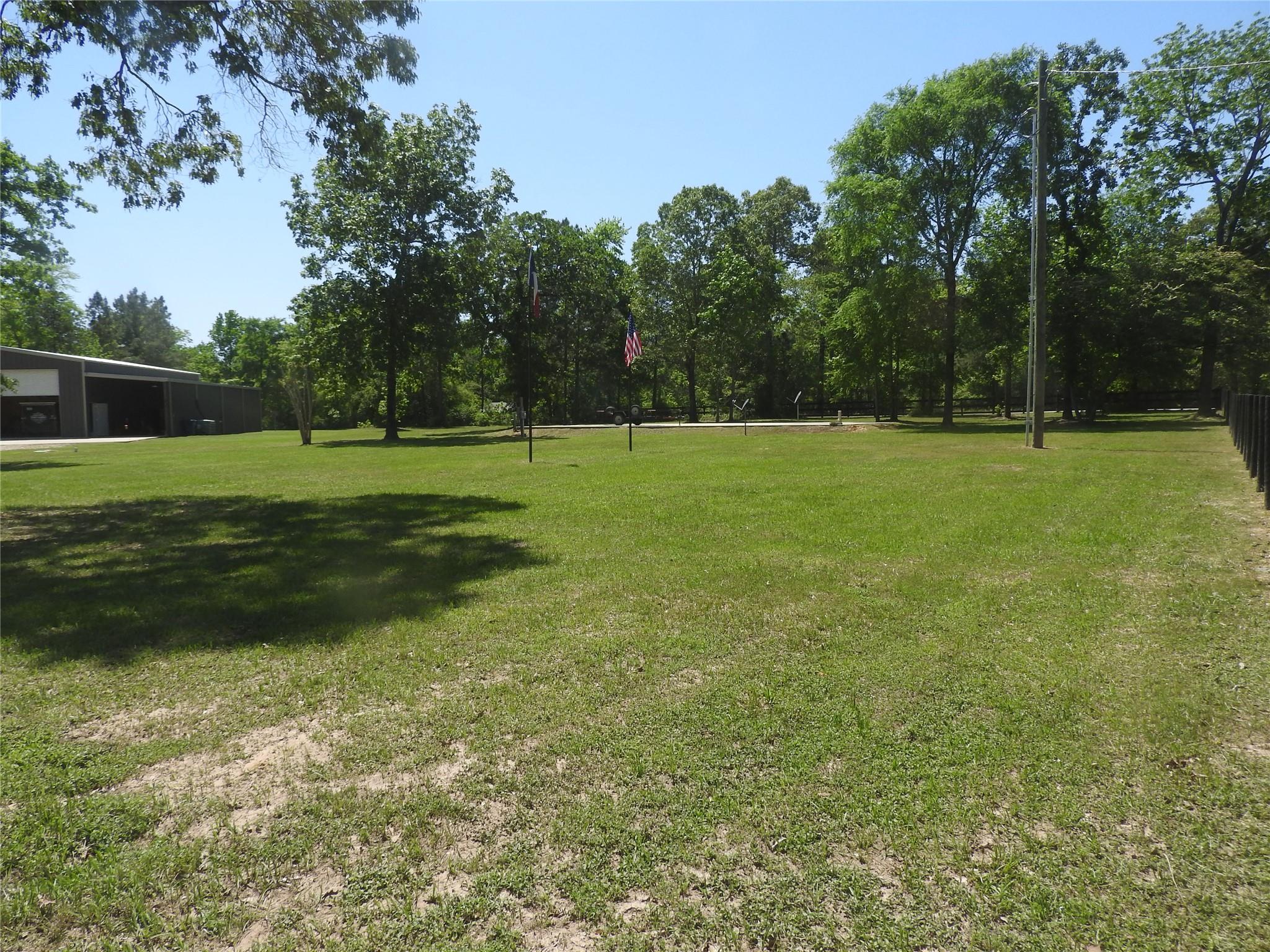45 W Sierra Rd Coldspring, TX 77331
$550,000
Charming Custom Barndominium with Guest House & Endless Potential. The main home bosts spacious open-concept living with the barndominium enclosed a sheltered carport with commercial roll-down metal doors (4), that may sustain winds of up to 80 miles per hour. Nestled on a picturesque 2.4 acre tract, this unique barndominium offers the perfect blend of rustic charm & modern living. The kitchen is ready for gatherings, featuring ample counter space & a functional layout. A loft above the Barndominium adds another 1200 sq. ft to add another bedroom or bathroom. Step outside & enjoy wide-open spaces, beautiful views, and room to breathe. Whether you're looking to start a small farm, create a family compond, or just enjoy peace & privacy, this land offers endless possibilities. Also included is a separate guest house-ideal for extended family, visitors, or even as a potential rental for extra income. Tiny Home includes all furniture. All appliances included in both homes.
 Garage Apartment
Garage Apartment Water Access
Water Access Controlled Subdivision
Controlled Subdivision Energy Efficient
Energy Efficient Green Certified
Green Certified
-
First FloorLiving:19X18Family Room:25X15Kitchen:18X17Kitchen 2:21X15Bedroom:19X13Bath:12X12Exterior Porch/Balcony:45X15
-
Second FloorExterior Porch/Balcony:45X15
-
InteriorFloors:Vinyl Plank,WoodCountertop:GRANITEBathroom Description:Primary Bath: Double Sinks,Half Bath,Primary Bath: Shower OnlyBedroom Desc:All Bedrooms DownKitchen Desc:Breakfast Bar,Kitchen open to Family Room,Pantry,Pots/Pans Drawers,Soft Closing Cabinets,Soft Closing Drawers,Under Cabinet LightingRoom Description:Utility Room in Garage,Guest Suite,Guest Suite w/Kitchen,Kitchen/Dining Combo,Loft,Living Area - 1st Floor,Quarters/Guest HouseHeating:PropaneCooling:Central ElectricConnections:Electric Dryer Connections,Washer ConnectionsDishwasher:YesDisposal:YesCompactor:YesMicrowave:YesRange:Gas RangeOven:Electric Oven,Single OvenIce Maker:NoEnergy Feature:Ceiling Fans,High-Efficiency HVAC,Energy Star Appliances,Energy Star/CFL/LED Lights,Energy Star/Reflective Roof,Generator,Insulated/Low-E windows,Tankless/On-Demand H2O Heater,Digital Program ThermostatInterior:Dryer Included,Refrigerator Included,Fire/Smoke Alarm,Washer Included
-
ExteriorFoundation:SlabPrivate Pool:NoCarport Description:Attached CarportGarage Carport:Additional Parking,Boat Parking,Driveway Gate,Double-Wide Driveway,Extra Driveway,RV Parking,WorkshopAccess:Automatic GateWater Sewer:Public Water,Septic TankRoad Surface:AsphaltFront Door Face:North
Listed By:
Tisha Matticks
Matticks Real Estate & Property Management
The data on this website relating to real estate for sale comes in part from the IDX Program of the Houston Association of REALTORS®. All information is believed accurate but not guaranteed. The properties displayed may not be all of the properties available through the IDX Program. Any use of this site other than by potential buyers or sellers is strictly prohibited.
© 2025 Houston Association of REALTORS®.


















































