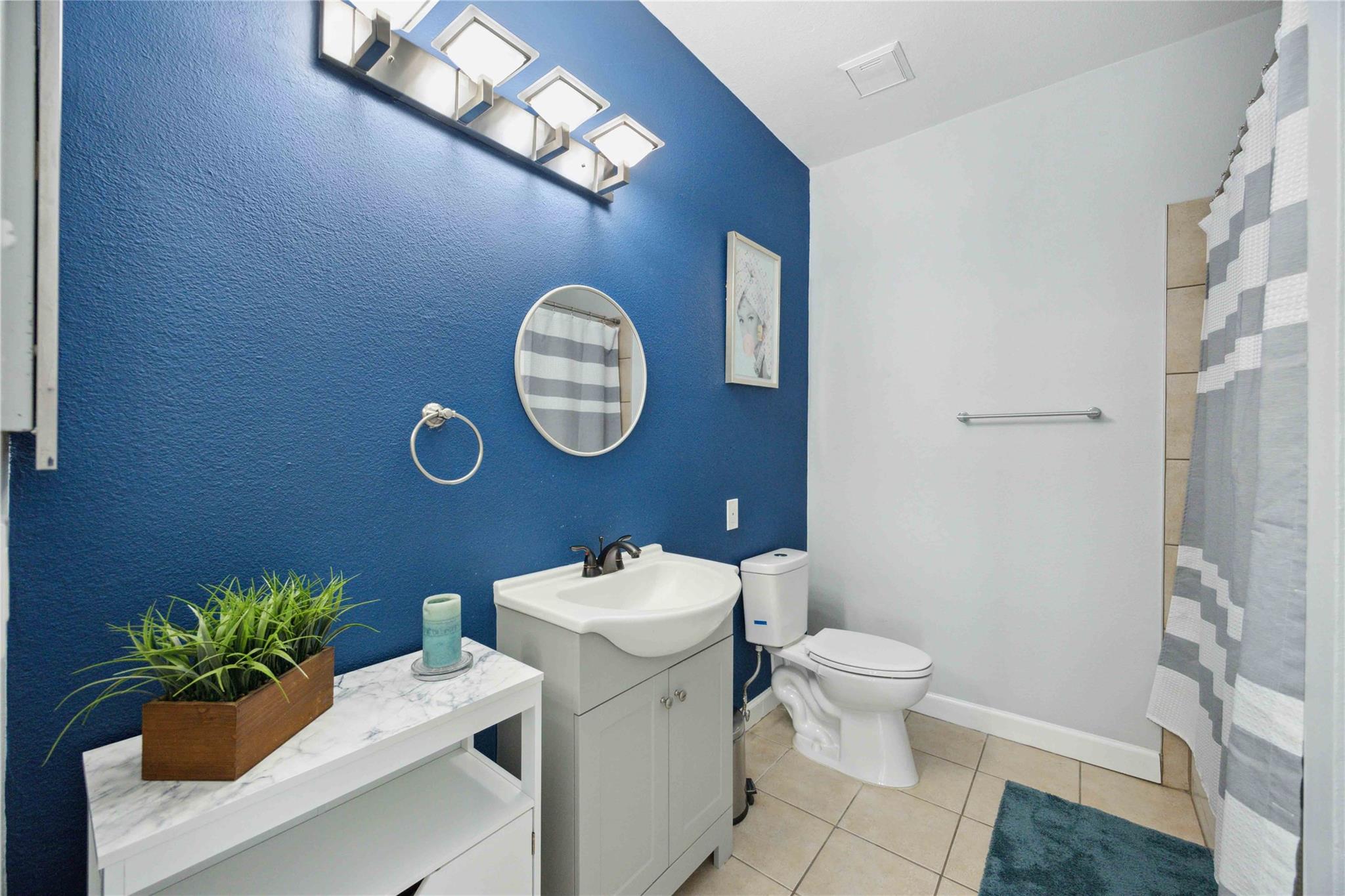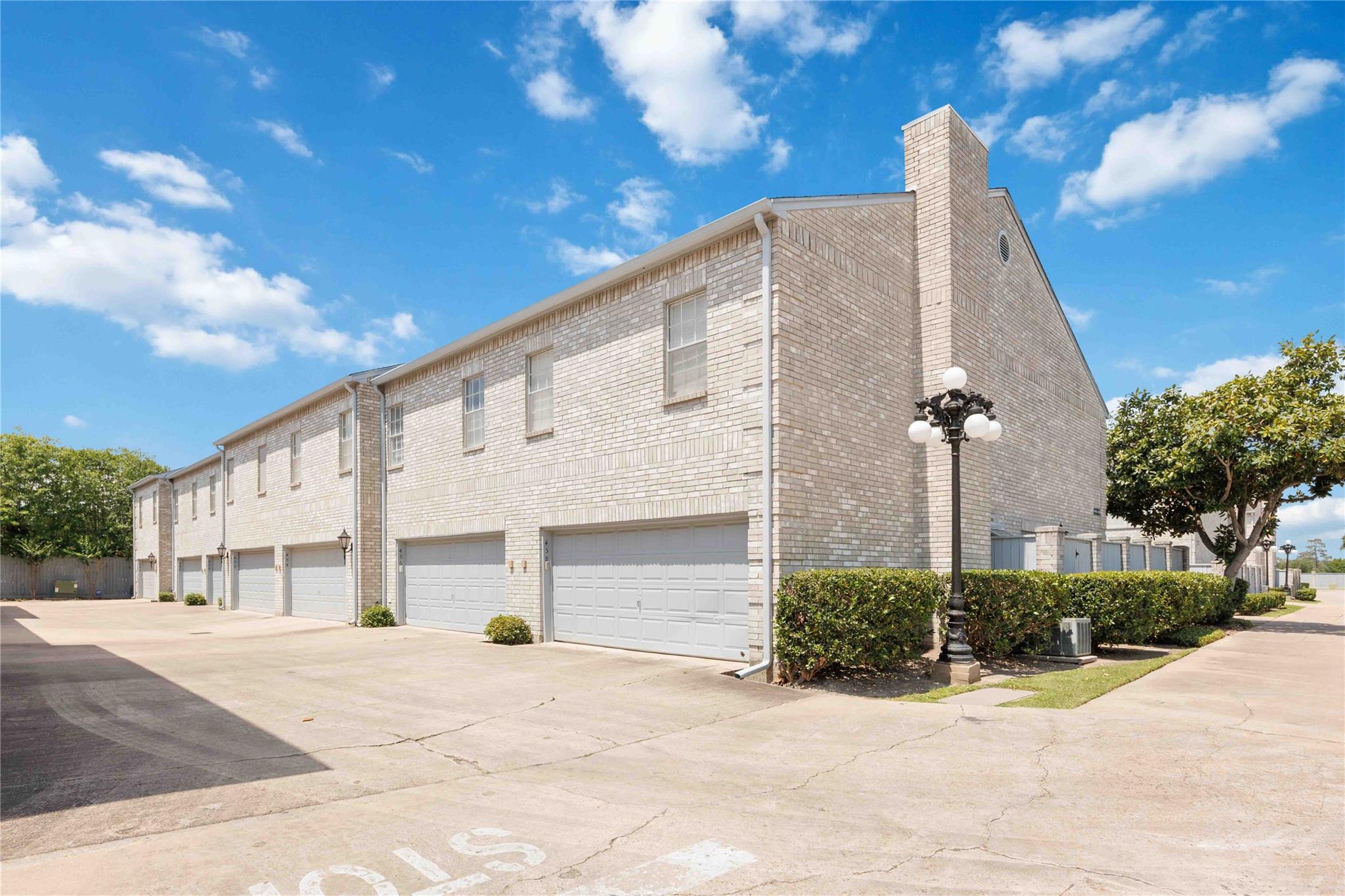446 Wilcrest Dr #446 Houston, TX 77042
$227,500
Welcome to 446 Wilcrest - a bright, updated corner townhome in a gated community with controlled access. This 2-story unit features a private 2-car garage, fenced patio, and rare wraparound access with two French doors bringing in abundant natural light on the 1st floor. The open-concept living/dining area includes a fireplace and connects to a renovated kitchen with granite counters, updated cabinets, backsplash & modern appliances. Upstairs are 2 spacious bedrooms with en-suite baths. The primary bath was fully remodeled with double sinks, walk-in shower & vanity area. Vinyl floors replaced carpet on the 2nd floor. Community amenities include a pool & green spaces. Ideally located near the Energy Corridor, CityCentre, Terry Hershey Park, and major highways such as I-10 and Beltway 8, with an easy 20min drive to Downtown sand good-rated schools. This unit stands out within the community w/ thoughtful upgrades, prime positioning & abundance of natural light. Schedule your showing NOW!
 Patio/Deck
Patio/Deck Public Pool
Public Pool Sewer
Sewer Water Access
Water Access Yard
Yard Controlled Subdivision
Controlled Subdivision Corner Lot
Corner Lot Energy Efficient
Energy Efficient
-
First FloorLiving:23 x 15Kitchen:12 x 8
-
Second FloorPrimary Bedroom:16 x 21Bedroom:14 x 15
-
InteriorFireplace:1/Wood Burning FireplaceFloors:Tile,VinylCountertop:GraniteBathroom Description:Primary Bath: Double Sinks,Half Bath,Primary Bath: Shower Only,Secondary Bath(s): Tub/Shower Combo,Vanity AreaBedroom Desc:All Bedrooms Up,En-Suite Bath,Primary Bed - 2nd FloorKitchen Desc:Breakfast Bar,PantryRoom Description:1 Living Area,Living/Dining Combo,Living Area - 1st FloorHeating:Central ElectricCooling:Central ElectricDishwasher:YesDisposal:YesCompactor:NoMicrowave:YesRange:Electric Range,Freestanding RangeOven:Electric Oven,Single OvenIce Maker:NoAppliances:Dryer Included,Refrigerator,Washer IncludedEnergy Feature:Attic Fan,Ceiling Fans,High-Efficiency HVAC,Insulation - Batt,Insulation - Blown Fiberglass,Insulated/Low-E windows,HVAC>13 SEER,Digital Program ThermostatInterior:Alarm System - Owned,Brick Walls,Window Coverings,High Ceiling,Refrigerator Included,Fire/Smoke Alarm
-
ExteriorRoof:CompositionFoundation:SlabPrivate Pool:NoExterior Type:Brick,WoodParking:Additional Parking,Controlled Entrance,Auto Garage Door OpenerAccess:Automatic Gate,Manned GateWater Sewer:Public Sewer,Public WaterFront Door Face:NorthUnit Location:On CornerArea Pool:YesExterior:Controlled Access,Fenced,Front Yard,Front Green Space,Patio/Deck,Side Yard
Listed By:
Andre Pinto
Nan & Company Properties
The data on this website relating to real estate for sale comes in part from the IDX Program of the Houston Association of REALTORS®. All information is believed accurate but not guaranteed. The properties displayed may not be all of the properties available through the IDX Program. Any use of this site other than by potential buyers or sellers is strictly prohibited.
© 2025 Houston Association of REALTORS®.






































