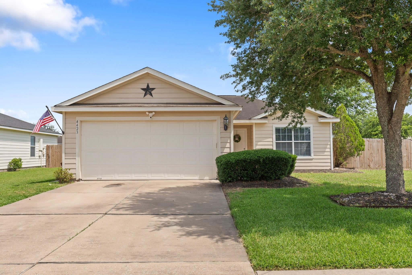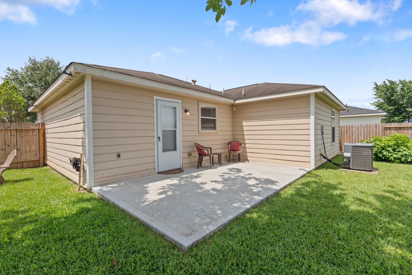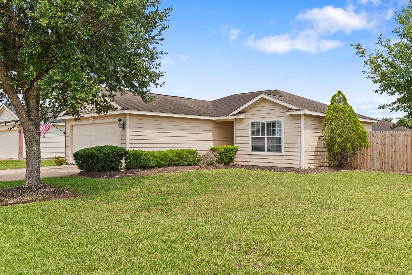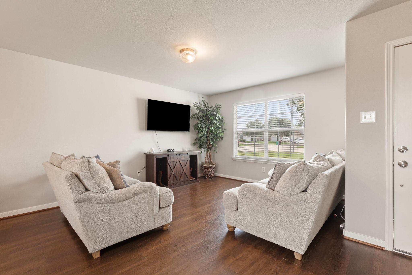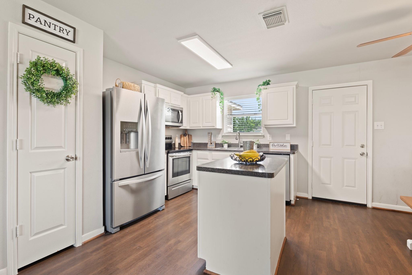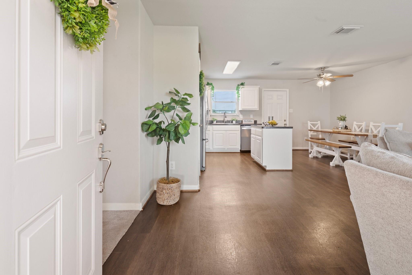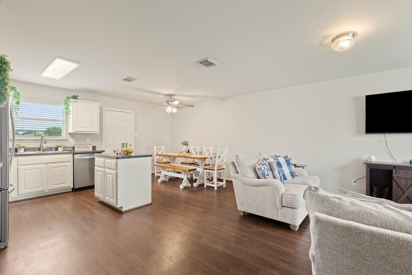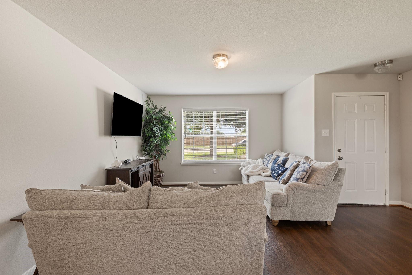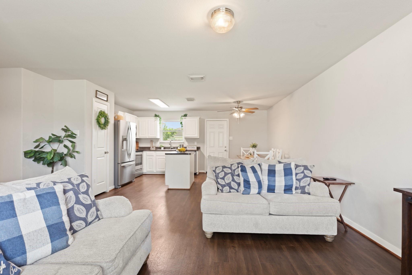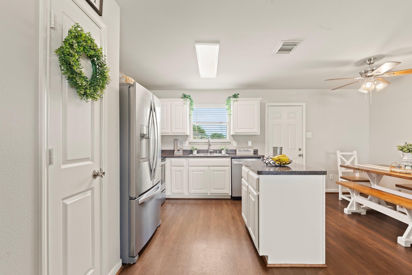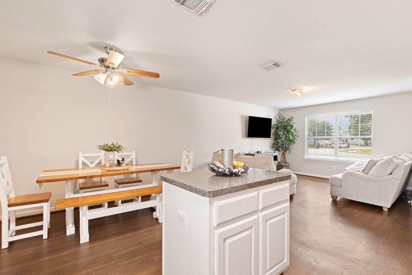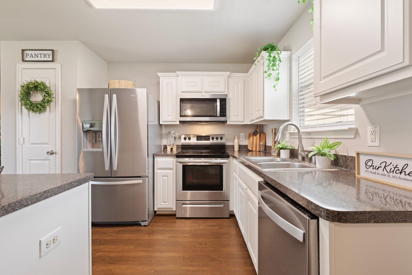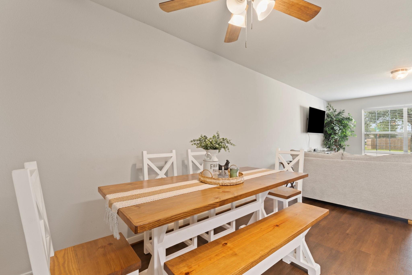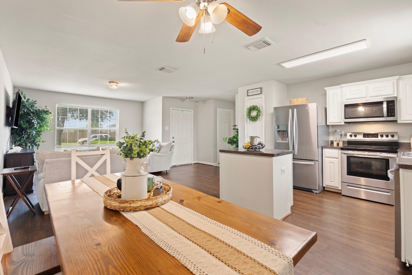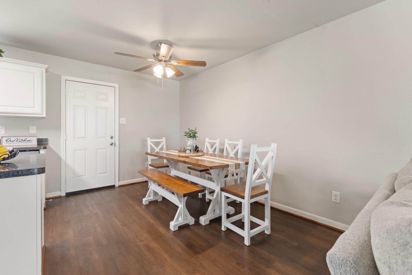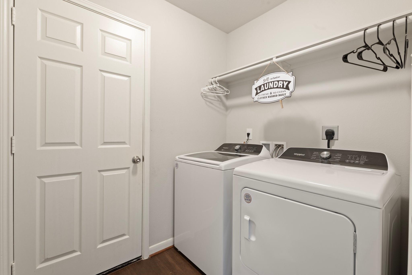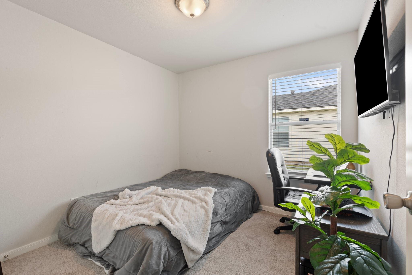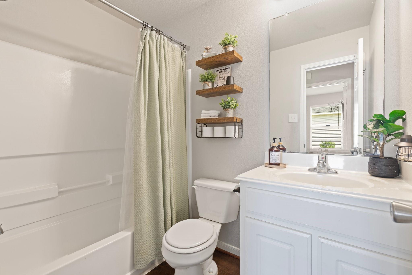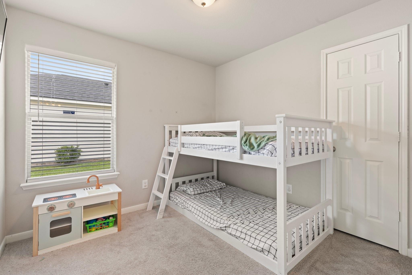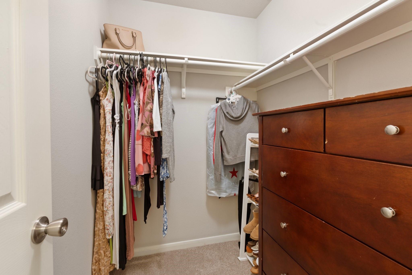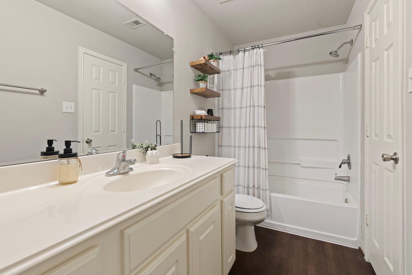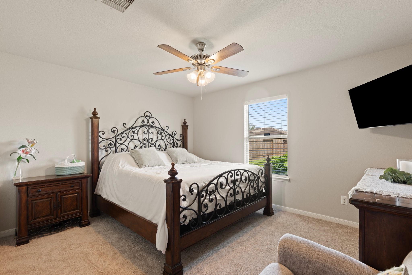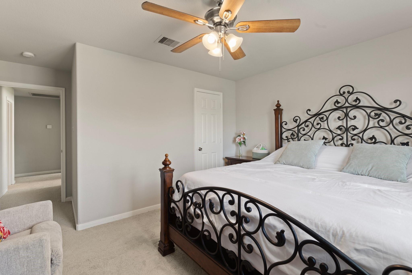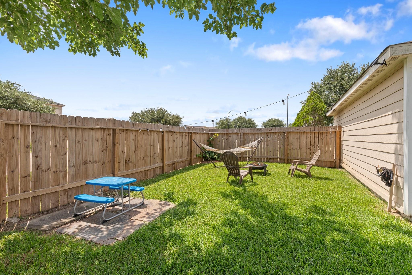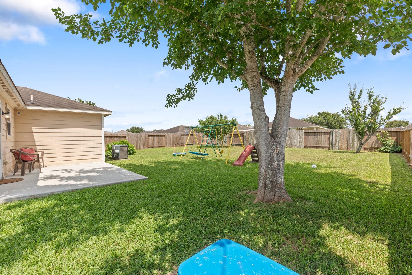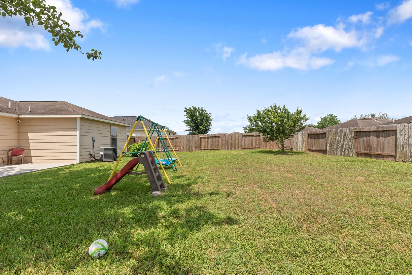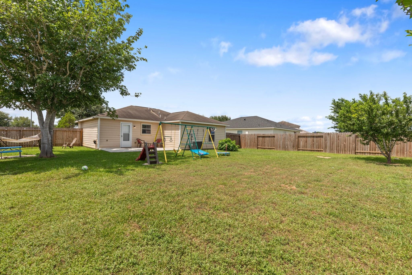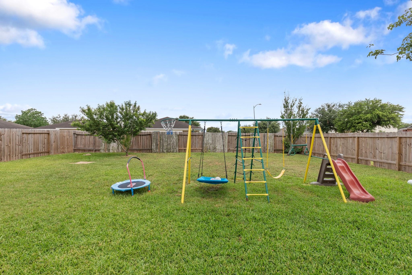4423 Olive Field Ct Richmond, TX 77469
$249,000
Welcome to your dream home—a beautifully refreshed retreat where comfort meets style. From the moment you walk in, you’re greeted by calming natural color palette that creates a serene, welcoming atmosphere. The heart of the home is the kitchen, complete with center island ideal for both everyday meals and lively gatherings. Versatile living spaces throughout give you freedom to design a home that fits your lifestyle—whether that means home office, fitness room, or cozy den. The primary bathroom features generous under-sink storage, keeping your routines organized and stress-free. Step outside into your private, fenced-in backyard—a perfect spot for pets, play, or peaceful evenings under the stars. With brand-new flooring and fresh interior paint throughout, every room feels crisp, clean, and move-in ready. This home blends modern upgrades with timeless comfort, offering a turnkey opportunity in a setting you’ll love. Don’t miss your chance to claim this stylish sanctuary a
 Water Access
Water Access Yard
Yard Corner Lot
Corner Lot Energy Efficient
Energy Efficient
-
First FloorPrimary Bedroom:13X11Bedroom:9X9Bedroom 2:9X9
-
InteriorFloors:Carpet,LaminateBathroom Description:Primary Bath: Tub/Shower ComboBedroom Desc:All Bedrooms Down,En-Suite BathKitchen Desc:Breakfast Bar,Island w/o Cooktop,Kitchen open to Family RoomRoom Description:Utility Room in HouseHeating:Central GasCooling:Central ElectricConnections:Electric Dryer Connections,Washer ConnectionsDishwasher:YesDisposal:YesCompactor:NoMicrowave:YesRange:Gas RangeOven:Electric OvenIce Maker:NoEnergy Feature:Attic Vents,Ceiling FansInterior:Alarm System - Owned,Fire/Smoke Alarm
-
ExteriorRoof:CompositionFoundation:SlabPrivate Pool:NoExterior Type:Cement BoardLot Description:Corner,Subdivision LotGarage Carport:Auto Garage Door Opener,Double-Wide DrivewayWater Sewer:Water DistrictExterior:Back Yard Fenced
Listed By:
Rene Sorola
Keller Williams Realty Metropolitan
The data on this website relating to real estate for sale comes in part from the IDX Program of the Houston Association of REALTORS®. All information is believed accurate but not guaranteed. The properties displayed may not be all of the properties available through the IDX Program. Any use of this site other than by potential buyers or sellers is strictly prohibited.
© 2025 Houston Association of REALTORS®.
