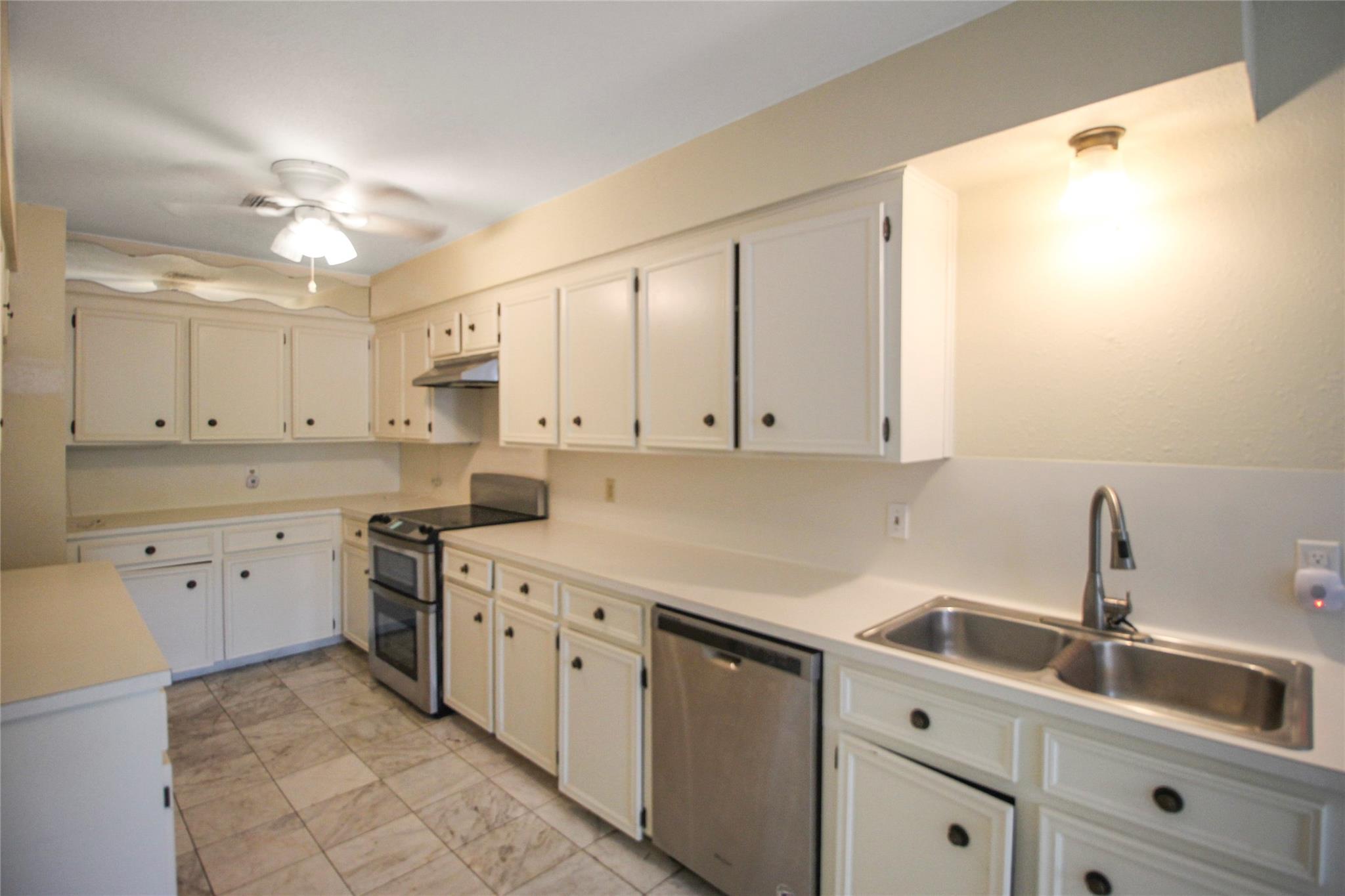4416 Basswood Ln Bellaire, TX 77401
$360,000
Prime Location in the Heart of Bellaire! Welcome to 4416 Basswood Lane — a rare opportunity to own in one of Houston’s most sought-after neighborhoods. Nestled in the heart of Bellaire, this beautiful property offers the perfect blend of suburban tranquility and urban convenience. Just minutes from the Texas Medical Center, Galleria, and Downtown Houston, you’ll enjoy effortless access to premier shopping, dining, top-rated Bellaire schools, and multiple parks. Located on a quiet, tree-lined street, this home is surrounded by newly built and well-maintained properties, reflecting the neighborhood’s ongoing growth and prestige. Zoned to highly acclaimed Bellaire schools, and within walking distance to parks, pools, and the Bellaire Town Center, this location truly has it all. Selling "as is" Whether you're looking to move right in, renovate, or build new, 4416 Basswood Lane offers an unbeatable location and exceptional value.
 Patio/Deck
Patio/Deck Sewer
Sewer Water Access
Water Access Yard
Yard Energy Efficient
Energy Efficient
-
First FloorLiving:23 X 13Dining:13 X 10Kitchen:17 X 8Breakfast:11 X 8Primary Bedroom:15 X 14Bedroom:15 X 12Bedroom 2:14 X 11Primary Bath:8 X 7
-
InteriorFireplace:1/FreestandingFloors:Carpet,Marble Floors,Tile,WoodBathroom Description:Primary Bath: Tub/Shower ComboBedroom Desc:Primary Bed - 1st Floor,Walk-In ClosetKitchen Desc:Instant Hot WaterRoom Description:Breakfast Room,Formal Living,Kitchen/Dining Combo,1 Living Area,Living Area - 1st FloorHeating:Central GasCooling:Central ElectricWasher/Dryer Conn:YesDishwasher:YesDisposal:YesMicrowave:YesRange:Electric RangeOven:Electric OvenAppliances:Dryer Included,Electric Dryer Connection,Gas Dryer Connections,Refrigerator,Washer IncludedEnergy Feature:Ceiling Fans,North/South Exposure,Digital Program Thermostat
-
ExteriorRoof:CompositionFoundation:SlabPrivate Pool:NoExterior Type:Brick,Cement BoardParking:Additional ParkingWater Sewer:Public Sewer,Public WaterFront Door Face:SoutheastArea Pool:NoExterior:Back Yard,Fenced,Front Yard,Front Green Space,Patio/Deck
Listed By:
Gary Bisha
My Castle Realty
The data on this website relating to real estate for sale comes in part from the IDX Program of the Houston Association of REALTORS®. All information is believed accurate but not guaranteed. The properties displayed may not be all of the properties available through the IDX Program. Any use of this site other than by potential buyers or sellers is strictly prohibited.
© 2025 Houston Association of REALTORS®.













