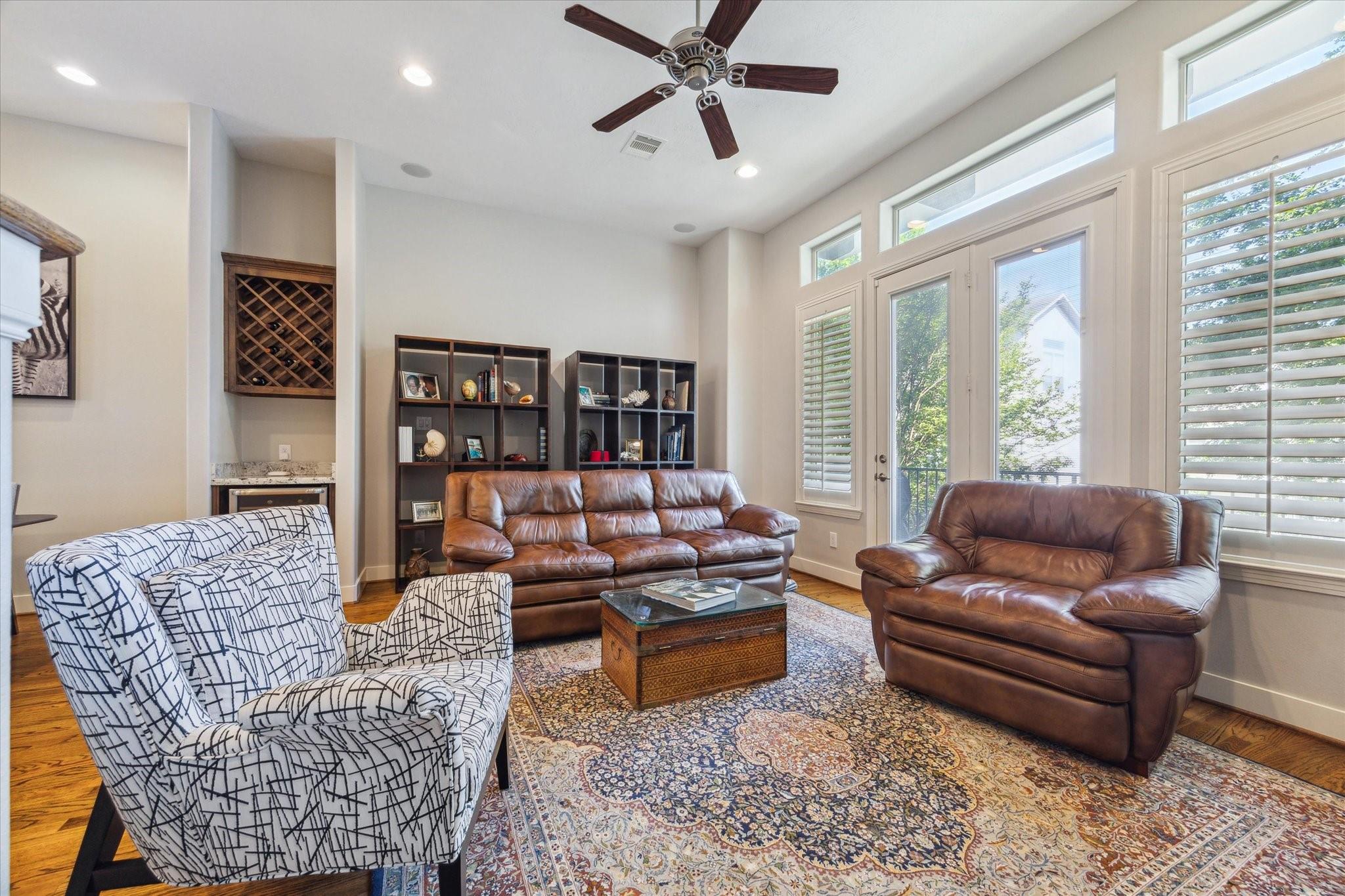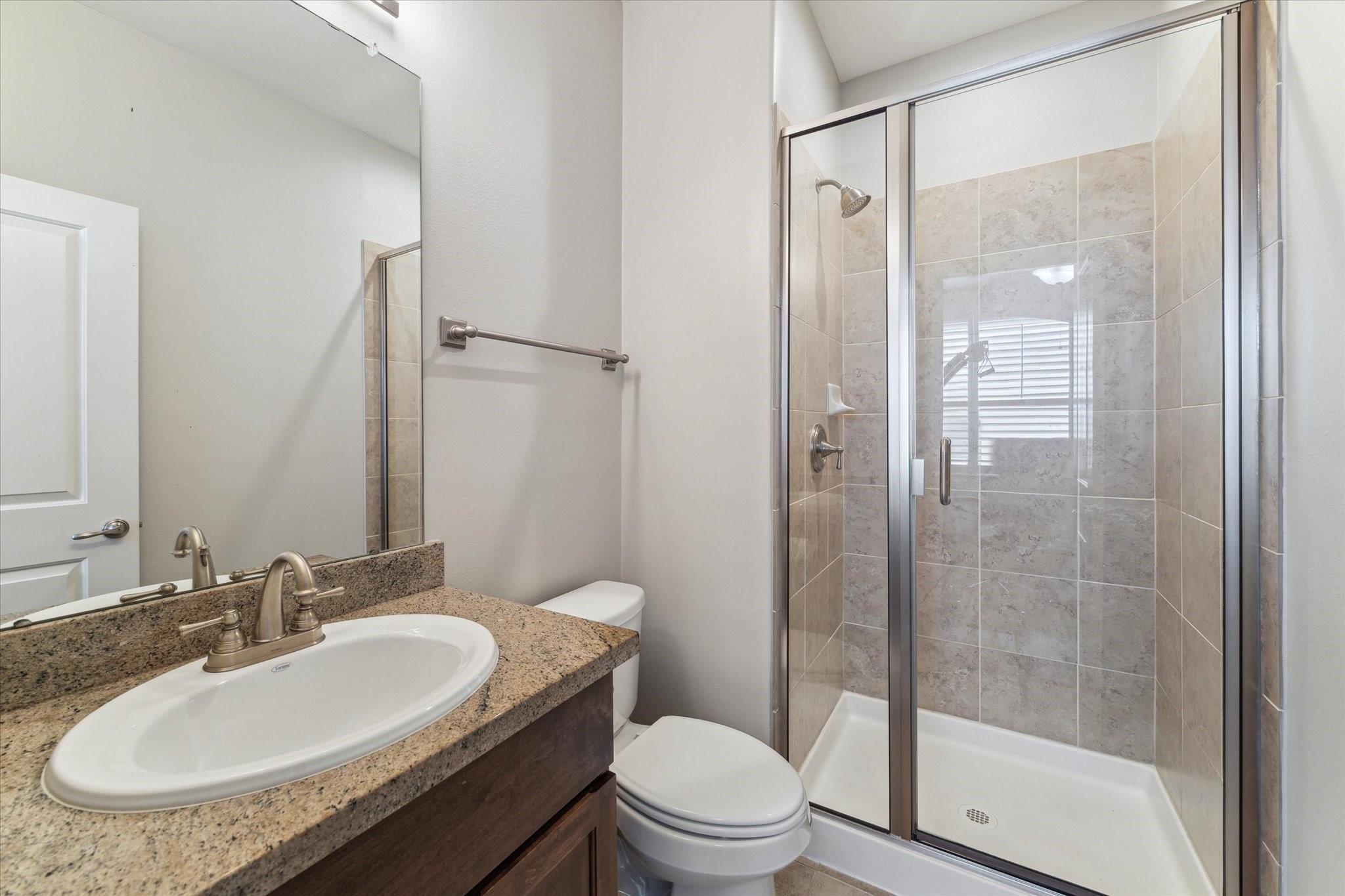4237 Feagan St Houston, TX 77007
$550,000
Welcome home to 4237 Feagan in the gated Catalonia Court community! This impeccable end-unit townhome offers refined living with upgrades like plantation shutters on all windows, soaring 11-foot ceilings, and engineered wood flooring in all bedrooms. The open-concept second floor seamlessly integrates a gourmet kitchen with a large island, stainless steel appliances, and a pantry, ideal for sophisticated entertaining. Embrace the walkable lifestyle, just minutes from Downtown, Memorial Park, Buffalo Bayou, and the Galleria. Enjoy morning coffee or evening wine on the north-facing balcony and unwind in the front yard with a soothing fountain and covered with K-9 grass turf. The HOA covers essential services including water, trash, recycling, and grounds maintenance, ensuring a hassle-free living experience. With two Nest thermostats and five guest parking spots inside the gated community, convenience and comfort are paramount. This property has never flooded. Prime walkability.
 Sewer
Sewer Sprinkler System
Sprinkler System Water Access
Water Access Controlled Subdivision
Controlled Subdivision Energy Efficient
Energy Efficient
-
Second FloorLiving:18x13Dining:13x11Kitchen:16x10
-
Third FloorPrimary Bedroom:19x15Bedroom:12x10
-
First FloorBedroom:11x11
-
InteriorFloors:Engineered Wood,Tile,WoodBathroom Description:Full Secondary Bathroom Down,Half Bath,Primary Bath: Double Sinks,Primary Bath: Separate Shower,Primary Bath: Soaking Tub,Secondary Bath(s): Shower Only,Secondary Bath(s): Tub/Shower ComboBedroom Desc:1 Bedroom Down - Not Primary BR,En-Suite Bath,Primary Bed - 3rd Floor,Walk-In ClosetKitchen Desc:Island w/o Cooktop,Kitchen open to Family Room,Pantry,Under Cabinet LightingRoom Description:1 Living Area,Entry,Kitchen/Dining Combo,Living Area - 2nd Floor,Living/Dining Combo,Utility Room in HouseHeating:Central Gas,ZonedCooling:Central Electric,ZonedWasher/Dryer Conn:YesDishwasher:YesDisposal:YesCompactor:NoMicrowave:YesRange:Gas CooktopOven:Gas OvenIce Maker:NoAppliances:Electric Dryer Connection,Gas Dryer Connections,RefrigeratorEnergy Feature:Ceiling Fans,Digital Program Thermostat,High-Efficiency HVAC,Insulated/Low-E windows,Insulation - Batt,North/South Exposure,Radiant Attic BarrierInterior:Alarm System - Owned,Fire/Smoke Alarm,High Ceiling,Refrigerator Included,Window Coverings,Wine/Beverage Fridge,Wired for Sound
-
ExteriorRoof:CompositionFoundation:SlabPrivate Pool:NoExterior Type:Cement Board,StuccoParking:Auto Garage Door Opener,Garage ParkingAccess:Driveway GateWater Sewer:Public Sewer,Public WaterViews:NorthFront Door Face:NorthArea Pool:NoExterior:Artificial Turf,Balcony,Fenced,Front Green Space,Side Yard,Sprinkler System
Listed By:
Lary Barton
Martha Turner Sotheby's International Realty
The data on this website relating to real estate for sale comes in part from the IDX Program of the Houston Association of REALTORS®. All information is believed accurate but not guaranteed. The properties displayed may not be all of the properties available through the IDX Program. Any use of this site other than by potential buyers or sellers is strictly prohibited.
© 2025 Houston Association of REALTORS®.






































