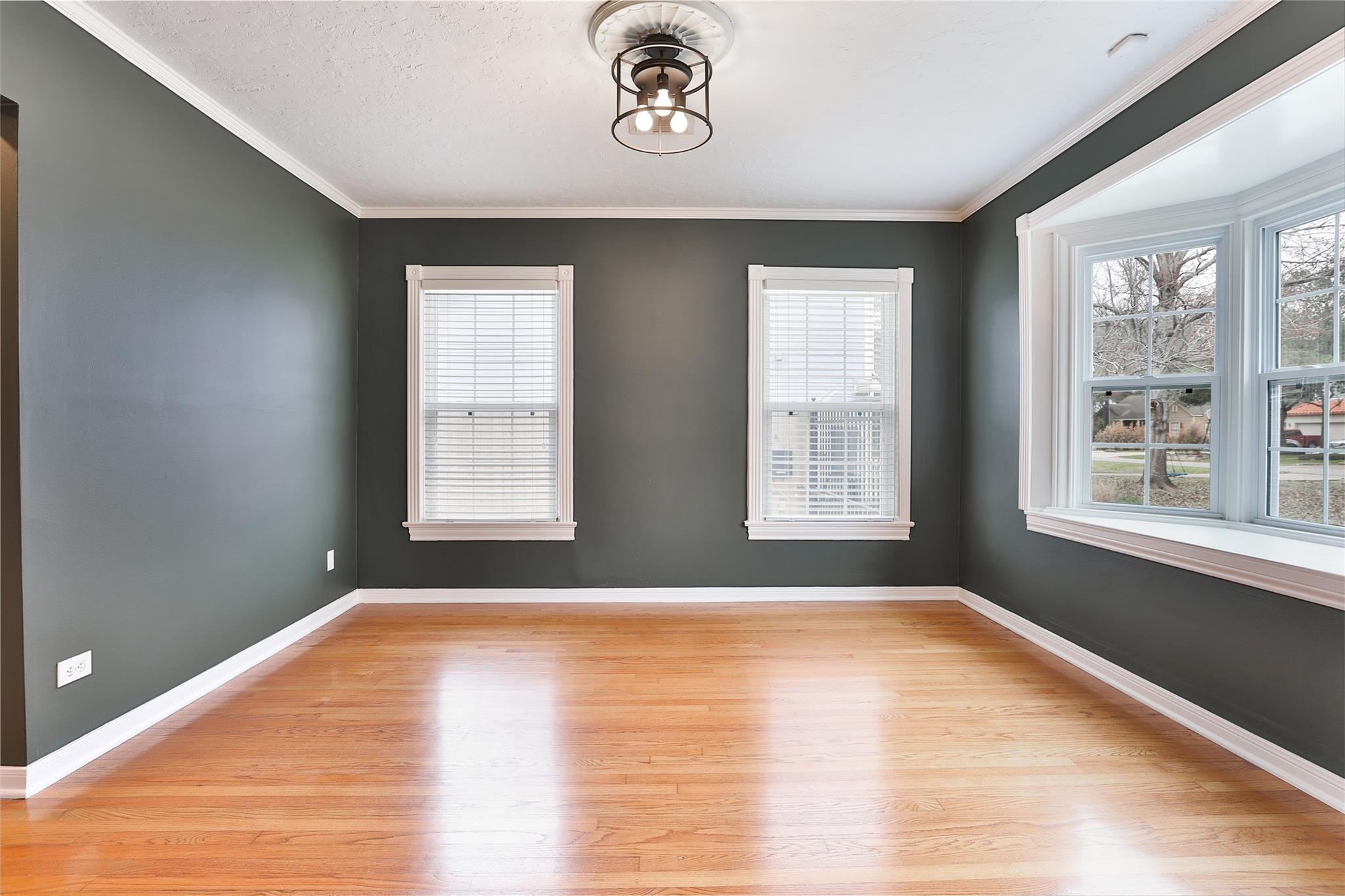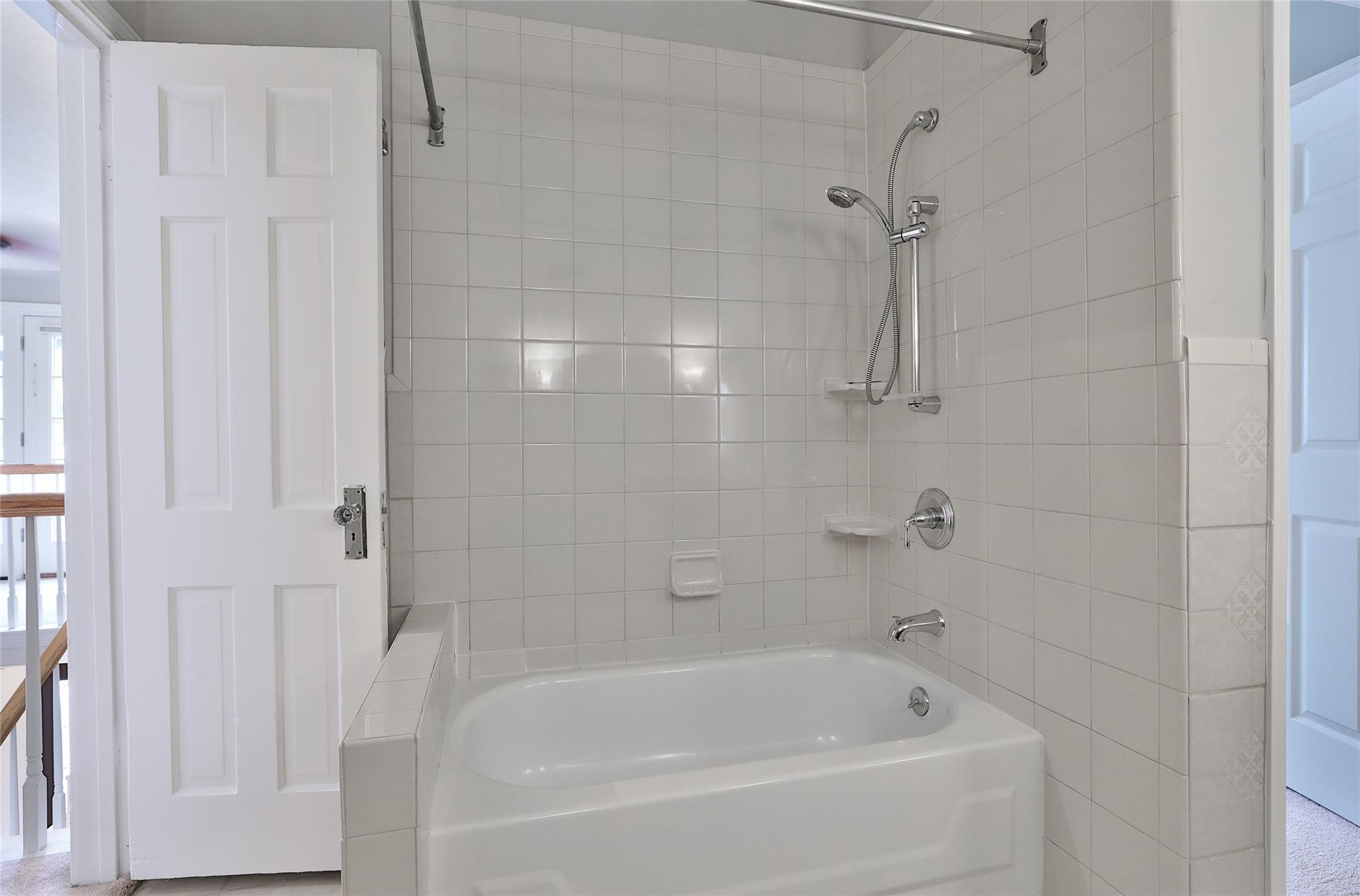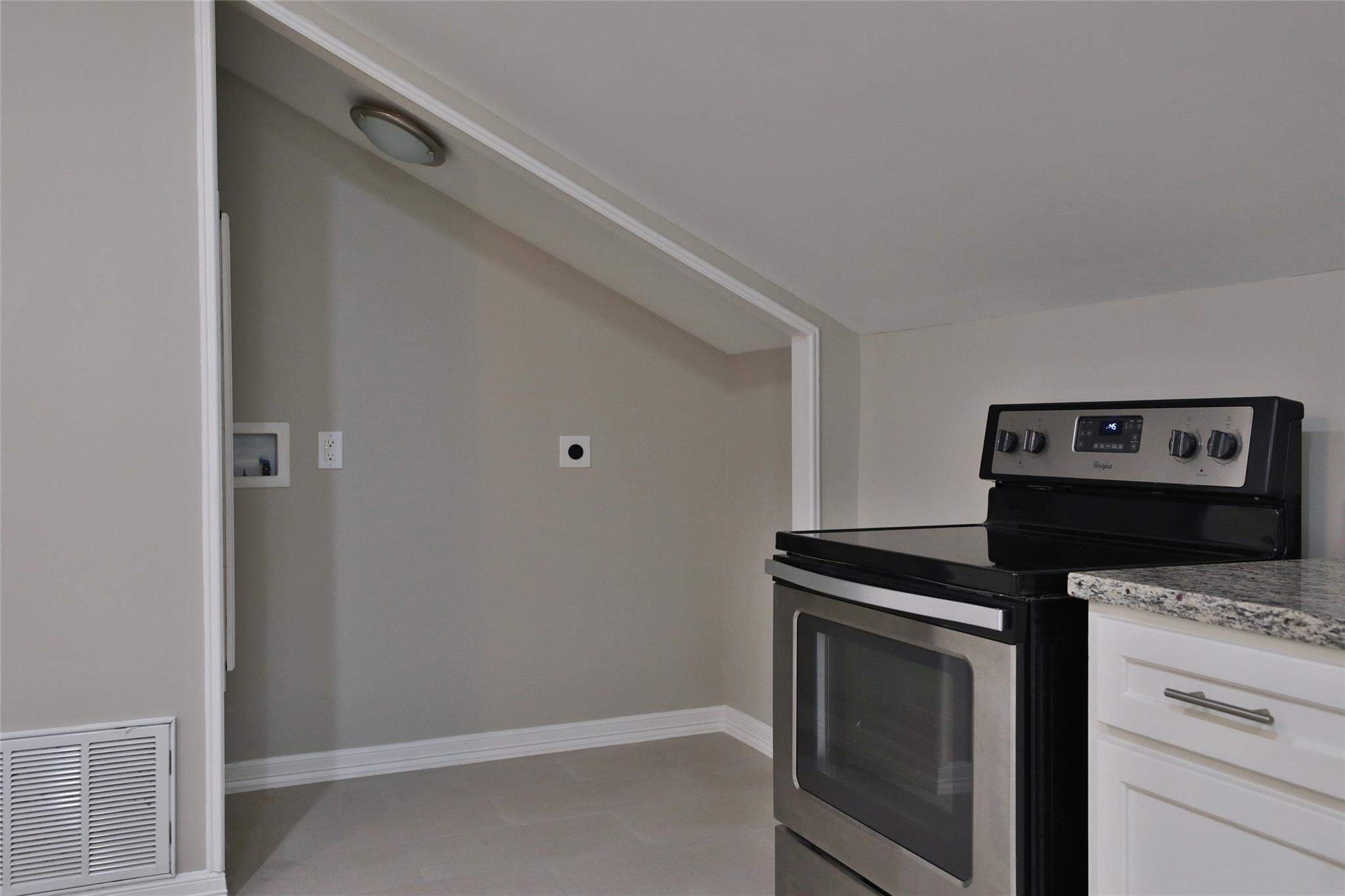423 W 32nd St Houston, TX 77018
$6,000
/monthIMMEDIATE AVAILABILITY! Located in Garden Oaks sits this spectacular 4 bedroom-2.5 bath classic home with sparkling pool to enjoy year round. Refrigerator/washer/dryer plus pool & yard maintenance included! Recently updated throughout. Front living, formal dining, open kitchen & adjoining den is perfect for everyday living & entertaining. Two primary bedrooms, 1 up and 1 down. Nice size secondary bedrooms, hallway bathroom & laundry zone in house. Step outside to the fully screened porch and fenced backyard oasis with a refreshing pool. Garage apartment features a full kitchen, bedroom, bathroom, living area, and laundry connections. Close to area shops, restaurants, parks & trails with a convenient location to downtown, Galleria area, and airports. Pets considered on a case-by-case basis. 2 car garage is not included.
 Garage Apartment
Garage Apartment Patio/Deck
Patio/Deck Private Pool
Private Pool Sewer
Sewer Water Access
Water Access Yard
Yard Controlled Subdivision
Controlled Subdivision
-
First FloorLiving:18x14Family Room:14x11Dining:12x12Primary Bedroom:14x11
-
Second FloorBedroom:15x13Bedroom 2:12x11Bedroom 3:12x10
-
InteriorFireplace:1/Gas ConnectionsPets:Case By CaseSmoking Allowed:NoFurnished:NoFloors:Carpet,Laminate,Tile,WoodCountertop:woodBathroom Description:Primary Bath: Double Sinks,Primary Bath: Shower Only,Secondary Bath(s): Double Sinks,Secondary Bath(s): Tub/Shower ComboBedroom Desc:En-Suite Bath,Primary Bed - 1st Floor,Walk-In ClosetKitchen Desc:Breakfast Bar,Butler Pantry,Island w/ Cooktop,Kitchen open to Family RoomRoom Description:Utility Room in House,Family Room,Formal Dining,Formal Living,Garage ApartmentHeating:Central GasCooling:Central ElectricConnections:Electric Dryer Connections,Washer ConnectionsDishwasher:YesDisposal:YesMicrowave:YesRange:Gas CooktopOven:Double Oven,Electric OvenAppliances:Dryer Included,Full Size,Refrigerator,Washer IncludedInterior:Dryer Included,Formal Entry/Foyer,Refrigerator Included,Fire/Smoke Alarm,Washer Included
-
ExteriorPrivate Pool:YesPrivate Pool Desc:Gunite,In GroundLot Description:Subdivision LotGarage Carport:Driveway Gate,Double-Wide DrivewayWater Sewer:Public Sewer,Public WaterArea Pool:NoGarage Apartment:YesExterior:Balcony,Back Yard Fenced,Detached Gar Apt /Quarters,Patio/Deck,Private Driveway,Screened Porch,Storage Shed
Listed By:
Thomas Miles
eXp Realty LLC
The data on this website relating to real estate for sale comes in part from the IDX Program of the Houston Association of REALTORS®. All information is believed accurate but not guaranteed. The properties displayed may not be all of the properties available through the IDX Program. Any use of this site other than by potential buyers or sellers is strictly prohibited.
© 2025 Houston Association of REALTORS®.












































