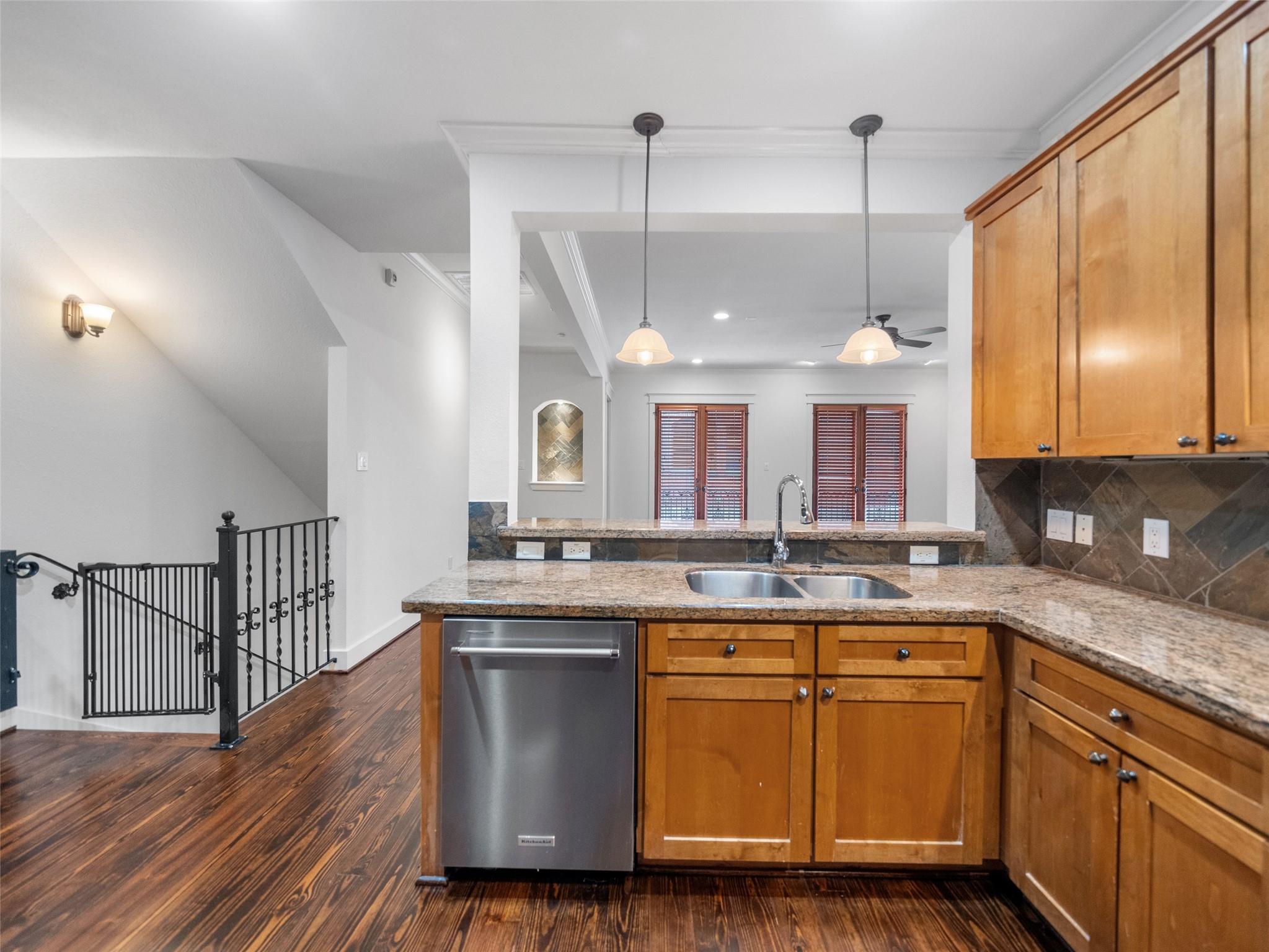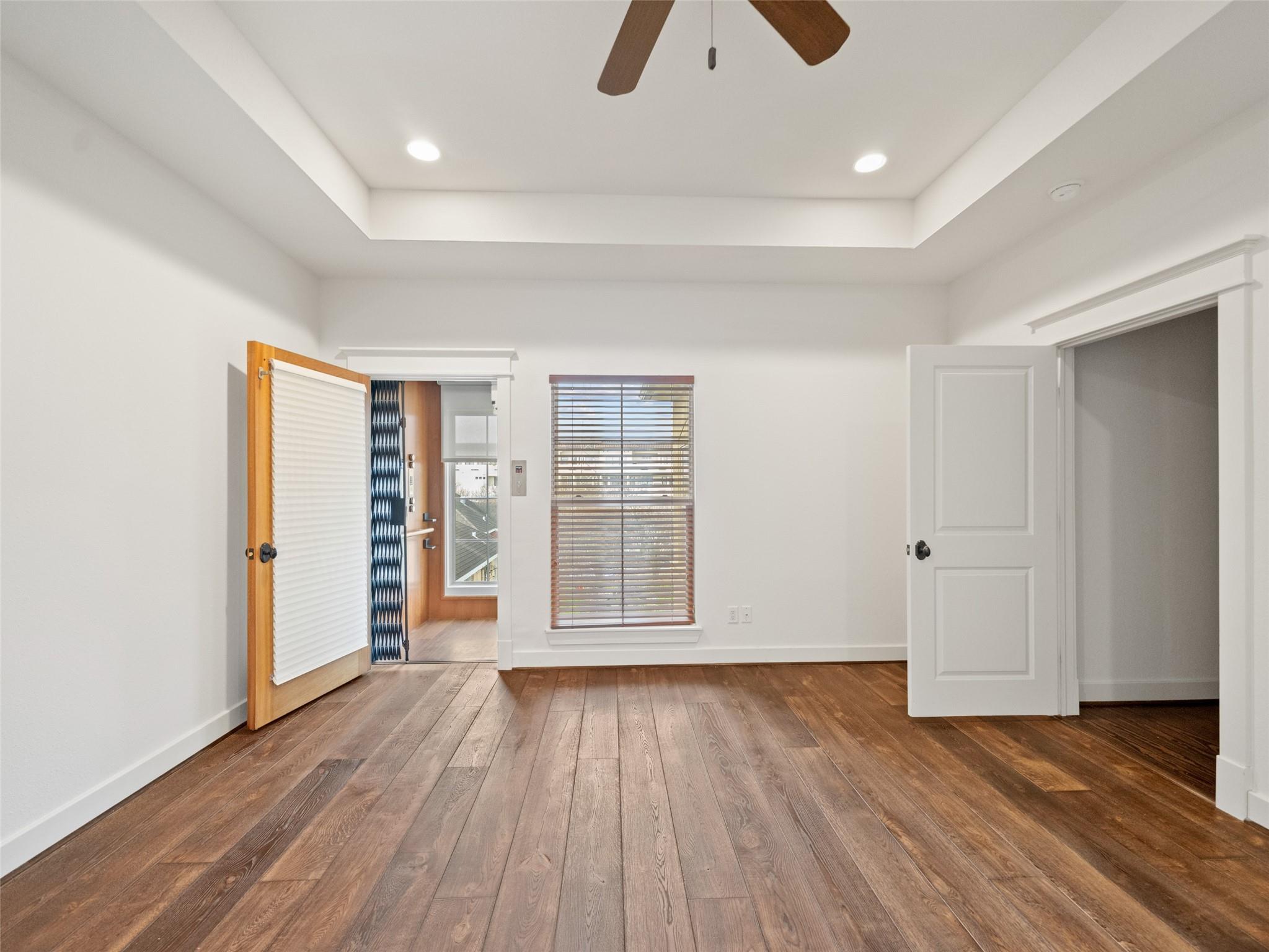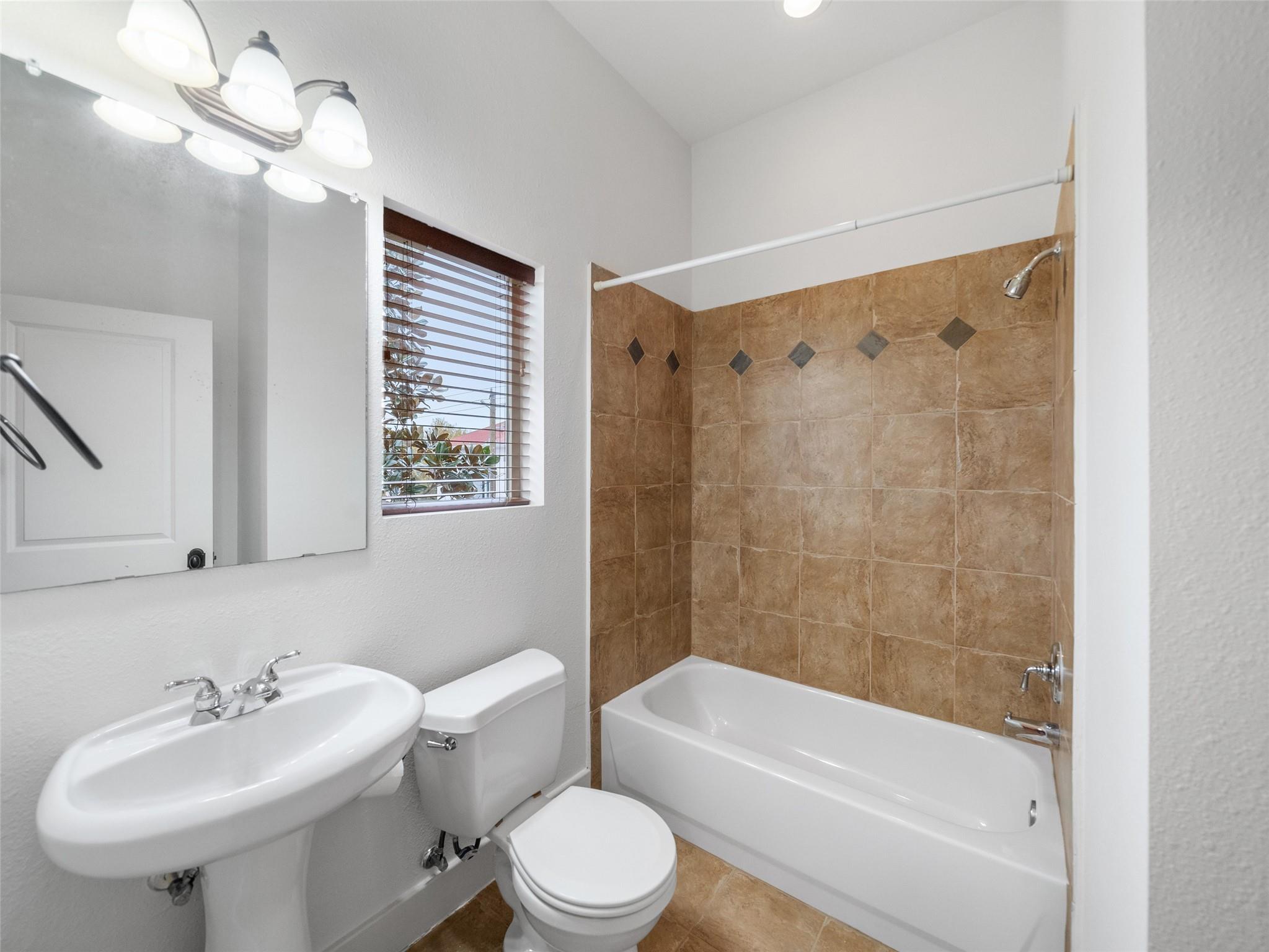420 Lovett Blvd A Houston, TX 77006
$600,000
Luxury lock-and-leave living in the heart of Montrose. This 3 story patio home offers 3 bedrooms, 3.5 bathrooms, and over 2,100 sq ft of refined living space nestled on one of Montrose's most picturesque, tree-lined streets. This meticulously maintained residence, owned by a single homeowner, offers exceptional features including an extraordinary elevator with exterior windows, a double-wide driveway, fresh interior paint, chef's kitchen with breakfast bar, spacious primary suite with double sinks and a lovely sizable private paver patio and reinforced fencing. Located in a gated community, the home provides both privacy and convenience, just moments from Montrose's finest restaurants, shopping, entertainment and Houston's world class medical center. With its lush surroundings and prime location, this property is a rare find in one of Houston's most desirable neighborhoods. Don't miss this opportunity - schedule your showing today!
 Elevator
Elevator Patio/Deck
Patio/Deck Sewer
Sewer Sprinkler System
Sprinkler System Water Access
Water Access Yard
Yard Controlled Subdivision
Controlled Subdivision Corner Lot
Corner Lot Elevator Ready
Elevator Ready Energy Efficient
Energy Efficient
-
Second FloorLiving:20x21Dining:9x14Kitchen:12x12
-
Third FloorPrimary Bedroom:15x16Bedroom:10x11
-
First FloorBedroom:10x12
-
InteriorFloors:Carpet,Engineered Wood,Slate,Stone,Tile,WoodCountertop:GraniteBathroom Description:Primary Bath: Double Sinks,Full Secondary Bathroom Down,Half Bath,Primary Bath: Separate Shower,Secondary Bath(s): Tub/Shower Combo,Primary Bath: Jetted TubBedroom Desc:1 Bedroom Down - Not Primary BR,Primary Bed - 3rd Floor,Walk-In ClosetKitchen Desc:Breakfast Bar,Kitchen open to Family Room,Pantry,Under Cabinet Lighting,Walk-in PantryRoom Description:Utility Room in House,Entry,Family Room,Formal Dining,Kitchen/Dining Combo,1 Living Area,Living/Dining Combo,Living Area - 2nd FloorHeating:Central GasCooling:Central ElectricConnections:Electric Dryer Connections,Gas Dryer Connections,Washer ConnectionsDishwasher:YesDisposal:YesCompactor:NoMicrowave:YesRange:Gas CooktopOven:Convection Oven,Electric Oven,Single OvenIce Maker:NoEnergy Feature:Ceiling Fans,Insulated/Low-E windows,HVAC>13 SEERInterior:Alarm System - Owned,Balcony,Window Coverings,Dryer Included,Elevator,Elevator Shaft,Formal Entry/Foyer,High Ceiling,Prewired for Alarm System,Refrigerator Included,Fire/Smoke Alarm,Washer Included
-
ExteriorRoof:TileFoundation:SlabPrivate Pool:NoExterior Type:Cement Board,StuccoLot Description:Corner,Patio Lot,Subdivision LotGarage Carport:Double-Wide Driveway,Auto Garage Door OpenerAccess:Automatic GateWater Sewer:Public Sewer,Public WaterFront Door Face:EastExterior:Back Yard,Back Green Space,Balcony,Back Yard Fenced,Covered Patio/Deck,Fully Fenced,Patio/Deck,Porch,Sprinkler System,Controlled Subdivision Access
Listed By:
Donna Wright
The Wright Brokers
The data on this website relating to real estate for sale comes in part from the IDX Program of the Houston Association of REALTORS®. All information is believed accurate but not guaranteed. The properties displayed may not be all of the properties available through the IDX Program. Any use of this site other than by potential buyers or sellers is strictly prohibited.
© 2025 Houston Association of REALTORS®.




































